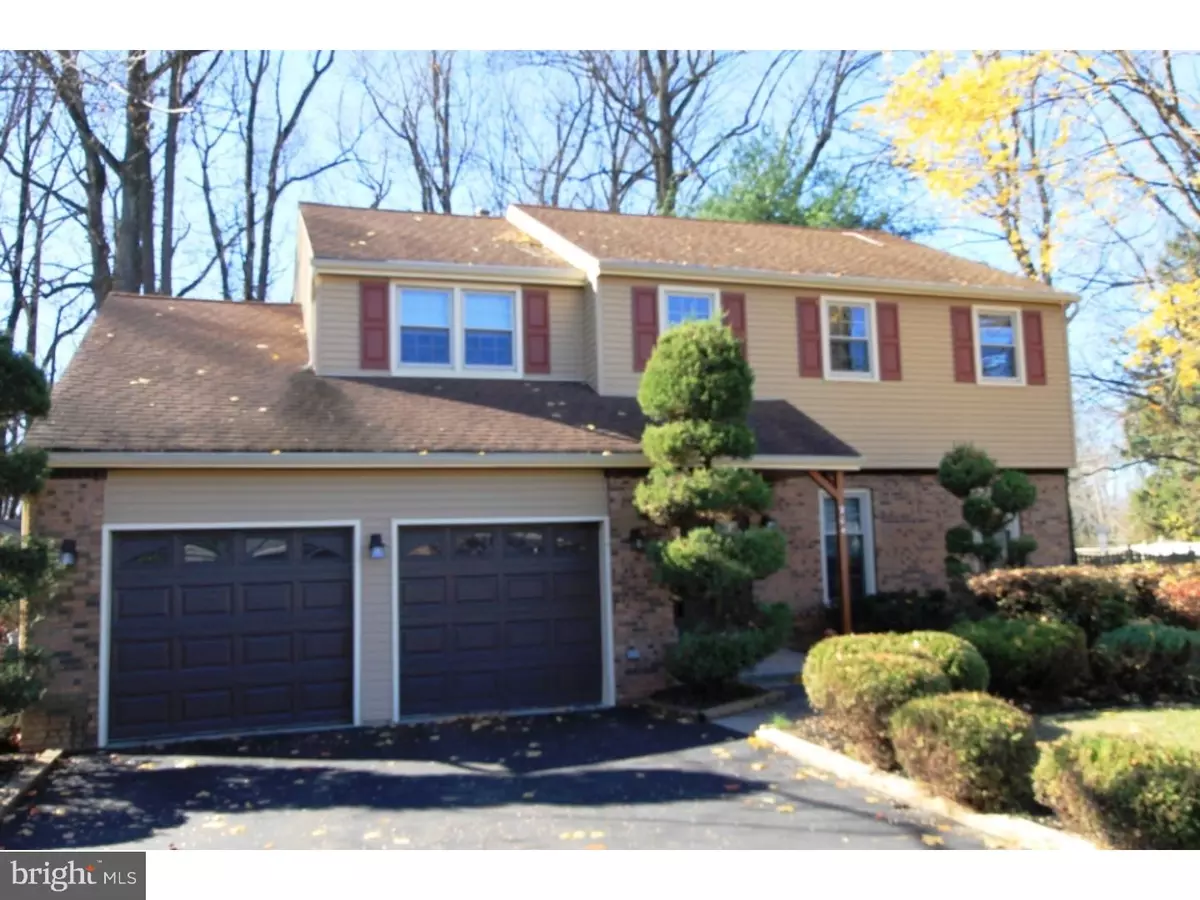$387,000
$393,900
1.8%For more information regarding the value of a property, please contact us for a free consultation.
4 Beds
3 Baths
2,484 SqFt
SOLD DATE : 01/29/2016
Key Details
Sold Price $387,000
Property Type Single Family Home
Sub Type Detached
Listing Status Sold
Purchase Type For Sale
Square Footage 2,484 sqft
Price per Sqft $155
Subdivision Highland View
MLS Listing ID 1002739572
Sold Date 01/29/16
Style Colonial
Bedrooms 4
Full Baths 2
Half Baths 1
HOA Y/N N
Abv Grd Liv Area 2,484
Originating Board TREND
Year Built 1979
Annual Tax Amount $7,402
Tax Year 2015
Lot Size 0.400 Acres
Acres 0.4
Lot Dimensions 100X172
Property Description
Don't miss out on this great Brick front Colonial with newer vinyl siding located in Highland View Neighborhood (Neshaminy School District). Foyer entry with Pergo flooring. Freshly painted formal living room with newer carpet & dining room with hardwood flooring perfect for entertaining guest throughout holiday festivities. Remodeled kitchen w/granite countertops, plenty of maple cabinets with corner glass door cabinet to display your decorative pieces. Eat in kitchen also features upgraded Bosch appliances: built in dishwasher, microwave and gas top cooking oven, ceiling fan, recessed lighting, Pergo flooring & stainless steel sink. Family room is highlighted by Brick hearth gas fireplace (can be easily converted back to wood burning); beautiful built in wet bar, engineered laminate wood floor, and atrium Anderson door to large deck. Laundry room has cabinets and broom closet with rough in plumbing for a future utility tub if one desires. It also doubles as the mudroom with built in coat rack. Neutral powder room with swan stone sink & 2 car garage with garage door openers completes first floor level. There is a Finished walk out basement with bilco doors and new Berber carpets. There is lots of built in shelves leading into the basement as you go down the stairs. Upstairs features all bedrooms with newer carpets. Master bedroom with walk in closet & ceiling fan. Remodeled master bathroom features cool colors with a neutral palette of tiled wall, tiled floor, double sinks, linen closet, built in mirrored medicine cabinets and fiberglass shower. Remodeled hallway bath continues the cool neutral colors with double sinks, newer tub, linen closet and tiled walls. 3 other nice size bedrooms with great closet space. High efficiency vinyl tilt in windows throughout. The 2 car garage also has an attic which is semi insulated and there is a 10x10 shed for extra storage in backyard with mature landscaping. Freshly mulched front of house with manicured landscaping, just sealed driveway and extended front patio. There is parking for 4 cars in driveway with plenty of off street parking & corner lot backs to woods. Gas heat/furnace with 92% efficiency rating & built in humidifier There is also Central Air and 200 Amp electrical service. Conveniently located to all major highways.
Location
State PA
County Bucks
Area Middletown Twp (10122)
Zoning R2
Rooms
Other Rooms Living Room, Dining Room, Primary Bedroom, Bedroom 2, Bedroom 3, Kitchen, Family Room, Bedroom 1, Laundry, Other, Attic
Basement Full, Outside Entrance, Fully Finished
Interior
Interior Features Ceiling Fan(s), Wet/Dry Bar, Stall Shower, Kitchen - Eat-In
Hot Water Natural Gas
Heating Gas, Forced Air
Cooling Central A/C
Flooring Fully Carpeted, Tile/Brick
Fireplaces Number 1
Fireplace Y
Heat Source Natural Gas
Laundry Main Floor
Exterior
Exterior Feature Deck(s)
Parking Features Garage Door Opener
Garage Spaces 2.0
Fence Other
Water Access N
Roof Type Shingle
Accessibility None
Porch Deck(s)
Attached Garage 2
Total Parking Spaces 2
Garage Y
Building
Lot Description Irregular, Rear Yard, SideYard(s)
Story 2
Sewer Public Sewer
Water Public
Architectural Style Colonial
Level or Stories 2
Additional Building Above Grade
New Construction N
Schools
High Schools Neshaminy
School District Neshaminy
Others
Senior Community No
Tax ID 22-016-314
Ownership Fee Simple
Read Less Info
Want to know what your home might be worth? Contact us for a FREE valuation!

Our team is ready to help you sell your home for the highest possible price ASAP

Bought with Kurt Vollmer • RE/MAX Signature
GET MORE INFORMATION
Agent | License ID: 0225193218 - VA, 5003479 - MD
+1(703) 298-7037 | jason@jasonandbonnie.com






