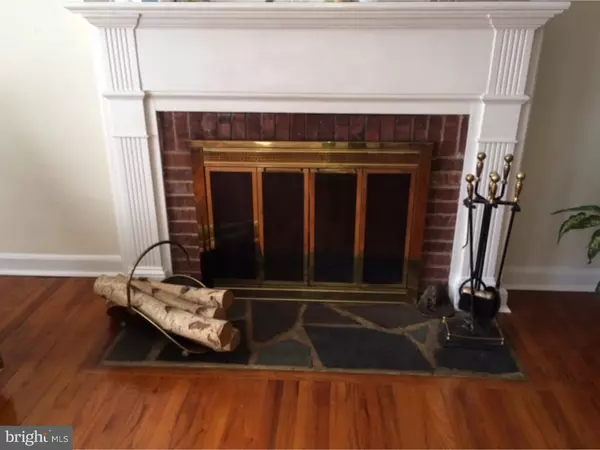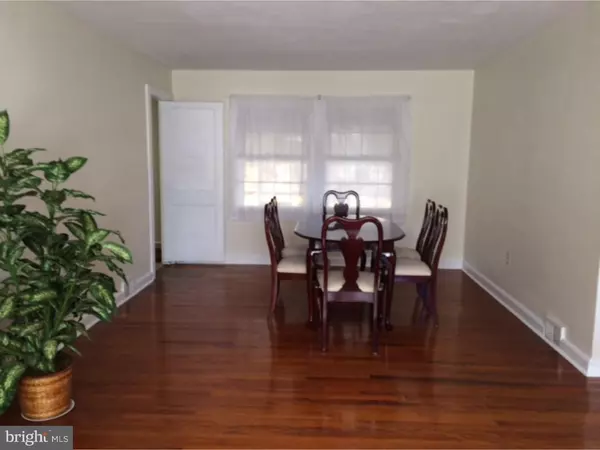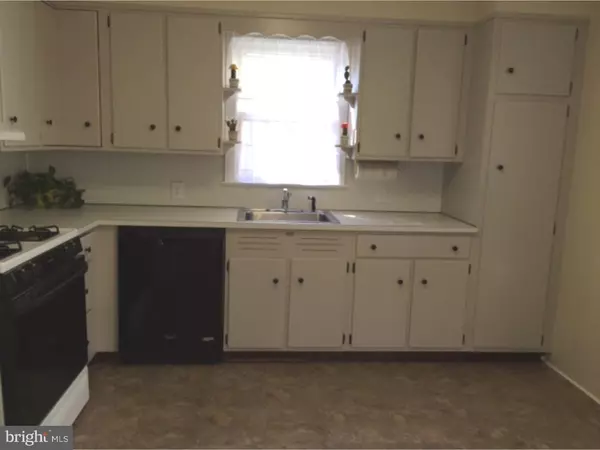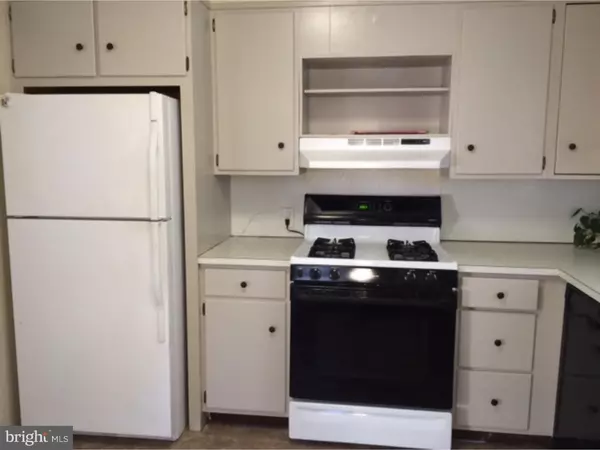$167,000
$169,900
1.7%For more information regarding the value of a property, please contact us for a free consultation.
4 Beds
2 Baths
1,417 SqFt
SOLD DATE : 02/29/2016
Key Details
Sold Price $167,000
Property Type Single Family Home
Sub Type Detached
Listing Status Sold
Purchase Type For Sale
Square Footage 1,417 sqft
Price per Sqft $117
Subdivision Glendale
MLS Listing ID 1002737372
Sold Date 02/29/16
Style Cape Cod
Bedrooms 4
Full Baths 2
HOA Y/N N
Abv Grd Liv Area 1,417
Originating Board TREND
Year Built 1950
Annual Tax Amount $6,560
Tax Year 2015
Lot Size 7,500 Sqft
Acres 0.17
Lot Dimensions 75X100
Property Description
Looking for a home with great curb appeal? This Glendale cape has that plus much more! Enter into the living & dining room and you are greeted by a brick fireplace and gorgeous HW floors which run throughout the home and were just refinished. The kitchen offers newly painted cabinets, dishwasher (brand new), gas stove and refrigerator plus new flooring. The enclosed porch off the kitchen is a great place to enjoy the tree shaded yard. There are two bedrooms on the first floor along with a ceramic tile bath with new sink & vanity. The second floor offers two additional bedrooms one with an unfinished walk in attic attached which could be converted to a walk in closet, sitting room or home office. The second floor also offers a ceramic tile bath. The full basement has a bar in one room that could easily be sheet rocked to provide additional living space. There is also a workshop and laundry area in the basement. The washer & dryer are included however the dryer is not in working order. The efficient gas heater and central air were new in August 2014. The exterior is maintenance free vinyl siding and there is an attached garage. Come take a look at this affordable cape that has been loving cared for by it's original owners. One year HOME WARRANTY included.
Location
State NJ
County Mercer
Area Ewing Twp (21102)
Zoning R-2
Rooms
Other Rooms Living Room, Dining Room, Primary Bedroom, Bedroom 2, Bedroom 3, Kitchen, Bedroom 1, Other, Attic
Basement Full, Unfinished
Interior
Interior Features Wet/Dry Bar, Kitchen - Eat-In
Hot Water Natural Gas
Heating Gas, Forced Air
Cooling Central A/C
Flooring Wood, Vinyl, Tile/Brick
Fireplaces Number 1
Fireplaces Type Brick
Equipment Built-In Range, Oven - Self Cleaning, Dishwasher
Fireplace Y
Appliance Built-In Range, Oven - Self Cleaning, Dishwasher
Heat Source Natural Gas
Laundry Basement
Exterior
Exterior Feature Porch(es)
Garage Spaces 3.0
Fence Other
Utilities Available Cable TV
Water Access N
Roof Type Pitched,Shingle
Accessibility None
Porch Porch(es)
Attached Garage 1
Total Parking Spaces 3
Garage Y
Building
Lot Description Level, Sloping, Front Yard, Rear Yard, SideYard(s)
Story 2
Foundation Brick/Mortar
Sewer Public Sewer
Water Public
Architectural Style Cape Cod
Level or Stories 2
Additional Building Above Grade
New Construction N
Schools
Middle Schools Gilmore J Fisher
High Schools Ewing
School District Ewing Township Public Schools
Others
Tax ID 02-00451-00035
Ownership Fee Simple
Acceptable Financing Conventional, VA, FHA 203(b)
Listing Terms Conventional, VA, FHA 203(b)
Financing Conventional,VA,FHA 203(b)
Read Less Info
Want to know what your home might be worth? Contact us for a FREE valuation!

Our team is ready to help you sell your home for the highest possible price ASAP

Bought with Michael Sullivan • Corcoran Sawyer Smith
GET MORE INFORMATION
Agent | License ID: 0225193218 - VA, 5003479 - MD
+1(703) 298-7037 | jason@jasonandbonnie.com






