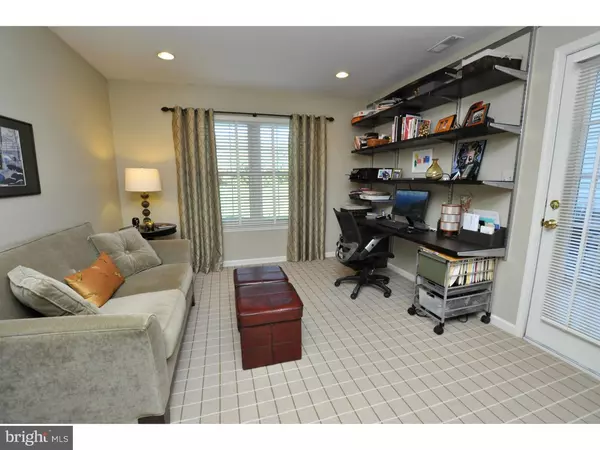$310,000
$312,500
0.8%For more information regarding the value of a property, please contact us for a free consultation.
3 Beds
3 Baths
2,332 SqFt
SOLD DATE : 01/22/2016
Key Details
Sold Price $310,000
Property Type Single Family Home
Sub Type Detached
Listing Status Sold
Purchase Type For Sale
Square Footage 2,332 sqft
Price per Sqft $132
Subdivision Devonshire
MLS Listing ID 1002728978
Sold Date 01/22/16
Style Colonial
Bedrooms 3
Full Baths 2
Half Baths 1
HOA Y/N N
Abv Grd Liv Area 2,332
Originating Board TREND
Year Built 1983
Annual Tax Amount $7,374
Tax Year 2015
Lot Dimensions 62X155
Property Description
This is a WOW home and unbelievable Value. Totally move in condition. Kitchen remodeled 2010, granite counters and breakfast bar, tile backsplash. Who needs a basement with this spacious Family Room w/glass pocket doors to Recreation room with Anderson Sliding doors that lead out to the EP Henry paver stone Courtyard, (half wall w/lighting, yet open to large back yard). 9 zone irrigation system keeps that lawn green. New cement driveway easily holds 2+ cars. New Roof, Windows, Gutters, Siding. New carpet in the formal living room that flows into the formal dining room. Glass pocket doors keep the adjacent office/guest room cozy with the added glass door to the Courtyard. Hardwood floors installed in 2013 in master bedroom and upper hallway. Plenty of storage options in the garage, floored attic and 8" x 12' Shed. For additional peace of mind, of course a Home Warranty.
Location
State NJ
County Burlington
Area Mount Laurel Twp (20324)
Zoning RESID
Rooms
Other Rooms Living Room, Dining Room, Primary Bedroom, Bedroom 2, Kitchen, Family Room, Bedroom 1, Laundry, Other, Attic
Interior
Interior Features Primary Bath(s), Butlers Pantry, Ceiling Fan(s), Attic/House Fan, Air Filter System, Exposed Beams, Stall Shower, Kitchen - Eat-In
Hot Water Natural Gas
Heating Gas, Forced Air, Energy Star Heating System, Programmable Thermostat
Cooling Central A/C
Flooring Wood, Fully Carpeted, Tile/Brick
Equipment Built-In Range, Oven - Self Cleaning, Dishwasher, Disposal, Energy Efficient Appliances
Fireplace N
Window Features Energy Efficient,Replacement
Appliance Built-In Range, Oven - Self Cleaning, Dishwasher, Disposal, Energy Efficient Appliances
Heat Source Natural Gas
Laundry Main Floor
Exterior
Exterior Feature Patio(s)
Parking Features Inside Access, Garage Door Opener, Oversized
Garage Spaces 4.0
Utilities Available Cable TV
Water Access N
Roof Type Pitched,Shingle
Accessibility None
Porch Patio(s)
Attached Garage 1
Total Parking Spaces 4
Garage Y
Building
Lot Description Level, Front Yard, Rear Yard
Story 2
Sewer Public Sewer
Water Public
Architectural Style Colonial
Level or Stories 2
Additional Building Above Grade
New Construction N
Schools
Elementary Schools Fleetwood
Middle Schools Thomas E. Harrington
School District Mount Laurel Township Public Schools
Others
Tax ID 24-00201 01-00018
Ownership Fee Simple
Read Less Info
Want to know what your home might be worth? Contact us for a FREE valuation!

Our team is ready to help you sell your home for the highest possible price ASAP

Bought with Suzanne D Bianco • Keller Williams Realty - Moorestown
"My job is to find and attract mastery-based agents to the office, protect the culture, and make sure everyone is happy! "
GET MORE INFORMATION






