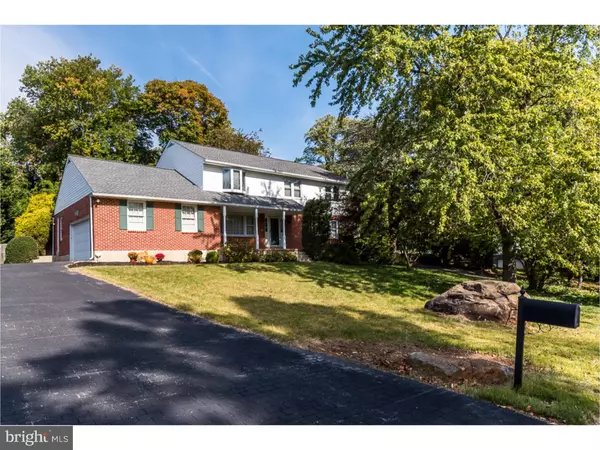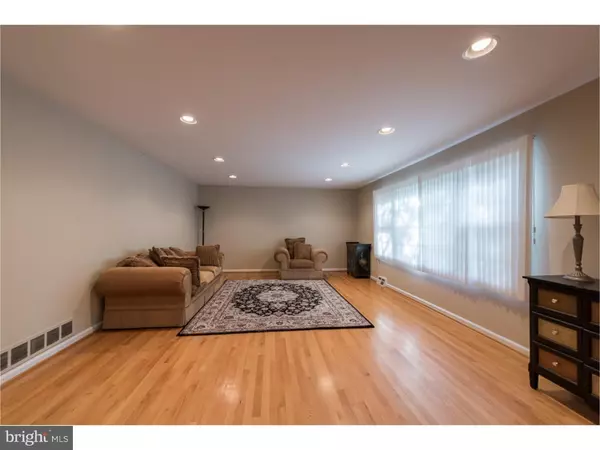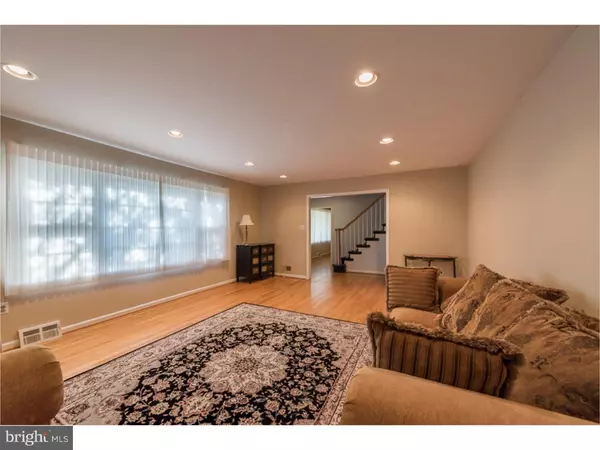$353,250
$365,000
3.2%For more information regarding the value of a property, please contact us for a free consultation.
4 Beds
3 Baths
2,888 SqFt
SOLD DATE : 03/11/2016
Key Details
Sold Price $353,250
Property Type Single Family Home
Sub Type Detached
Listing Status Sold
Purchase Type For Sale
Square Footage 2,888 sqft
Price per Sqft $122
Subdivision Talley Hill
MLS Listing ID 1002723956
Sold Date 03/11/16
Style Colonial,Traditional
Bedrooms 4
Full Baths 2
Half Baths 1
HOA Y/N N
Abv Grd Liv Area 2,888
Originating Board TREND
Year Built 1974
Annual Tax Amount $3,639
Tax Year 2015
Lot Size 0.400 Acres
Acres 0.4
Lot Dimensions 102X194
Property Description
** Motivated Seller! ** Welcome to 7 Dansfield Drive, ideally located only minutes from multiple parks, shopping along DE-202, easy travel route of I-95 and work & play areas of Downtown and the Riverfront! This home is charming from the start with large shade trees and upon entering from the covered front porch, the foyer invites you right into the bright living room which features wood flooring, large pane windows and recessed lighting which is an upgrade found throughout the home. Across the foyer, the formal dining room also boasts wood flooring, large windows and chair rail moulding. Continuing into the eat-in kitchen, you'll find airy space with tons of work room and storage, as well as skylights, an island, breakfast bar, stainless steel appliances, open shelfing, wood flooring, garden window and access to the expansive back yard with huge deck for entertaining and play area. Through to the back of the home you'll also find a bright family room with fireplace surrounded by built in bookshelves & storage as well as another access point to the spacious deck and backyard. The first floor is complete with a powder room and access to outside through laundry and mudroom, with storage. Moving upstairs, the second floor features 4 spacious bedrooms each with natural light and generous storage. The 3 secondary bedrooms have roomy closets and share a full bathroom with dual vanity, while the master bedroom features a walk-in closet and adjoined bathroom with a large tiled walk-in shower and separate vanities. To complete the package, this home also includes a full finished basement providing additional bonus space, which is apparent throughout the home; both storage and usable space are abundant. Be sure to view the virtual tour and schedule a showing today!
Location
State DE
County New Castle
Area Brandywine (30901)
Zoning NC15
Rooms
Other Rooms Living Room, Dining Room, Primary Bedroom, Bedroom 2, Bedroom 3, Kitchen, Family Room, Bedroom 1, Other, Attic
Basement Full, Fully Finished
Interior
Interior Features Primary Bath(s), Kitchen - Island, Butlers Pantry, Skylight(s), Ceiling Fan(s), Kitchen - Eat-In
Hot Water Natural Gas
Heating Gas, Forced Air
Cooling Central A/C
Flooring Wood, Fully Carpeted
Fireplaces Number 1
Fireplaces Type Brick
Equipment Cooktop, Oven - Wall, Oven - Double, Dishwasher, Disposal, Built-In Microwave
Fireplace Y
Window Features Bay/Bow
Appliance Cooktop, Oven - Wall, Oven - Double, Dishwasher, Disposal, Built-In Microwave
Heat Source Natural Gas
Laundry Main Floor
Exterior
Exterior Feature Deck(s)
Parking Features Inside Access
Garage Spaces 5.0
Fence Other
Utilities Available Cable TV
Water Access N
Roof Type Pitched,Shingle
Accessibility None
Porch Deck(s)
Attached Garage 2
Total Parking Spaces 5
Garage Y
Building
Lot Description Cul-de-sac, Level, Trees/Wooded, Front Yard, Rear Yard
Story 2
Foundation Concrete Perimeter
Sewer Public Sewer
Water Public
Architectural Style Colonial, Traditional
Level or Stories 2
Additional Building Above Grade
New Construction N
Schools
Elementary Schools Carrcroft
Middle Schools Springer
High Schools Mount Pleasant
School District Brandywine
Others
Senior Community No
Tax ID 06-121.00-126
Ownership Fee Simple
Acceptable Financing Conventional, VA, FHA 203(b)
Listing Terms Conventional, VA, FHA 203(b)
Financing Conventional,VA,FHA 203(b)
Read Less Info
Want to know what your home might be worth? Contact us for a FREE valuation!

Our team is ready to help you sell your home for the highest possible price ASAP

Bought with Janet C. Patrick • Patterson-Schwartz-Hockessin
GET MORE INFORMATION
Agent | License ID: 0225193218 - VA, 5003479 - MD
+1(703) 298-7037 | jason@jasonandbonnie.com






