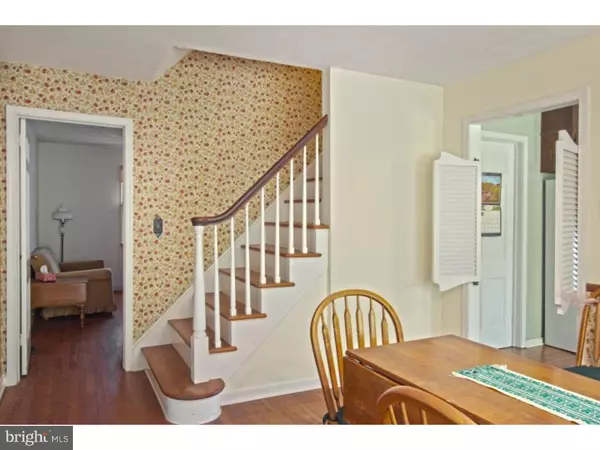$322,500
$339,000
4.9%For more information regarding the value of a property, please contact us for a free consultation.
3 Beds
2 Baths
1,688 SqFt
SOLD DATE : 03/25/2016
Key Details
Sold Price $322,500
Property Type Single Family Home
Sub Type Detached
Listing Status Sold
Purchase Type For Sale
Square Footage 1,688 sqft
Price per Sqft $191
Subdivision Hillside Terrace
MLS Listing ID 1002724010
Sold Date 03/25/16
Style Colonial,Dutch
Bedrooms 3
Full Baths 2
HOA Y/N N
Abv Grd Liv Area 1,688
Originating Board TREND
Year Built 1965
Annual Tax Amount $10,503
Tax Year 2015
Lot Size 0.689 Acres
Acres 0.69
Lot Dimensions 150X200
Property Description
Wonderful opportunity to own this custom built Dutch Colonial in the neighborhood of Hillside Terrace! Lovingly maintained, this charming home is situated on a .69 acre lot that backs to woods and beyond that is the golf course. An inviting and large in scale living room greets you with hardwood flooring, two picture windows and full brick wood burning fireplace. Adjacent to the main living area is a spatial dining room with over sized new sliding glass doors that lead to a generous deck. Eat-in kitchen features cooktop stove, double sink, plenty of counter space, wall oven and a door that leads to backyard that makes this ideal for grill cooking. The convenience of a first floor master suite with double closets and a full bath complete the main level. Upper level has two palatial bedrooms, both with double closets, and they share a hall bath. A full basement with bilco doors is great for storage or ready to finish; oversized two car garage also provides ample space. Special features of this home include this amazing and rare romantic property, each bedroom is large in scale with abundant closet space, new roof, hardwood flooring throughout the entire home and oversized driveway. Enjoy Robbinsville schools, close commute to all major highways - this home is convenient to work and shopping yet private and idyllic.
Location
State NJ
County Mercer
Area Robbinsville Twp (21112)
Zoning R1.5
Rooms
Other Rooms Living Room, Dining Room, Primary Bedroom, Bedroom 2, Kitchen, Bedroom 1
Basement Full, Unfinished
Interior
Interior Features Primary Bath(s), Stall Shower, Kitchen - Eat-In
Hot Water Electric
Heating Electric, Zoned
Cooling None
Flooring Wood
Fireplaces Number 1
Fireplaces Type Brick
Equipment Cooktop, Oven - Wall
Fireplace Y
Appliance Cooktop, Oven - Wall
Heat Source Electric
Laundry Main Floor, Basement
Exterior
Exterior Feature Deck(s), Porch(es)
Parking Features Oversized
Garage Spaces 5.0
Utilities Available Cable TV
Water Access N
Accessibility None
Porch Deck(s), Porch(es)
Attached Garage 2
Total Parking Spaces 5
Garage Y
Building
Lot Description Level, Trees/Wooded, Front Yard, Rear Yard
Story 2
Foundation Brick/Mortar
Sewer Public Sewer
Water Public
Architectural Style Colonial, Dutch
Level or Stories 2
Additional Building Above Grade
New Construction N
Schools
School District Robbinsville Twp
Others
Tax ID 12-00028-00064
Ownership Fee Simple
Acceptable Financing Conventional, VA, FHA 203(b)
Listing Terms Conventional, VA, FHA 203(b)
Financing Conventional,VA,FHA 203(b)
Read Less Info
Want to know what your home might be worth? Contact us for a FREE valuation!

Our team is ready to help you sell your home for the highest possible price ASAP

Bought with Robert M Reynolds • Addison Wolfe Real Estate
GET MORE INFORMATION
Agent | License ID: 0225193218 - VA, 5003479 - MD
+1(703) 298-7037 | jason@jasonandbonnie.com






