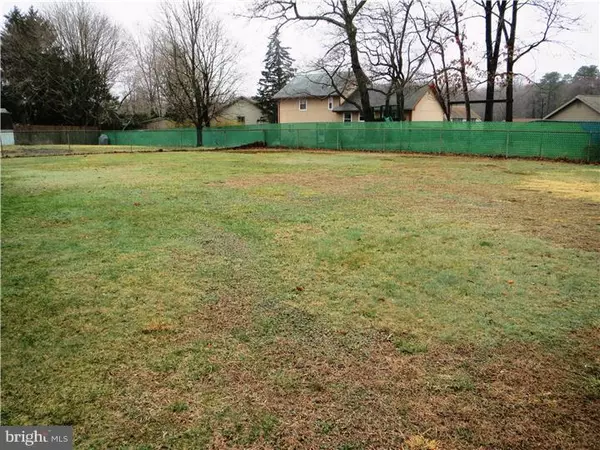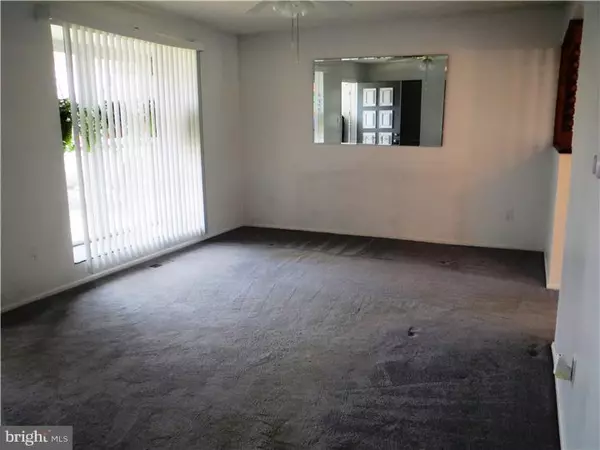$93,000
$112,000
17.0%For more information regarding the value of a property, please contact us for a free consultation.
3 Beds
1 Bath
1,184 SqFt
SOLD DATE : 01/25/2016
Key Details
Sold Price $93,000
Property Type Single Family Home
Sub Type Detached
Listing Status Sold
Purchase Type For Sale
Square Footage 1,184 sqft
Price per Sqft $78
Subdivision Coventry Glen
MLS Listing ID 1002724188
Sold Date 01/25/16
Style Ranch/Rambler
Bedrooms 3
Full Baths 1
HOA Y/N N
Abv Grd Liv Area 1,184
Originating Board TREND
Year Built 1975
Annual Tax Amount $4,715
Tax Year 2015
Lot Size 10,000 Sqft
Acres 0.23
Lot Dimensions 80X125
Property Description
Cheaper Than Renting....Come see and make your offer on this ranch home in Coventry Glen has newer vinyl siding, newer windows and a newer above ground oil tank. This ranch style home offers 3 bedrooms and 1 bath, living room and dining room, kitchen a mud room and garage. Nice sized back patio and large fenced yard for your enjoyment and activities is great. If you need a home with no steps, this could be it. This is an "as is" sale, good bones, and buyer is responsible for any and all inspections. Seller will obtain the Certificate of Occupancy. Agent to be present at inspections and when buyer is present. Why pay rent when you can own this home for less at a great price. Great location nearby A/C Expressway and an easy commute to Phila. or South Jersey.
Location
State NJ
County Gloucester
Area Monroe Twp (20811)
Zoning RES
Direction Southeast
Rooms
Other Rooms Living Room, Dining Room, Primary Bedroom, Bedroom 2, Kitchen, Bedroom 1, Laundry, Attic
Interior
Interior Features Ceiling Fan(s)
Hot Water Electric
Heating Oil, Forced Air
Cooling Wall Unit
Flooring Fully Carpeted, Vinyl
Fireplace N
Window Features Bay/Bow
Heat Source Oil
Laundry Main Floor
Exterior
Exterior Feature Patio(s)
Parking Features Inside Access
Garage Spaces 3.0
Fence Other
Utilities Available Cable TV
Water Access N
Roof Type Pitched,Shingle
Accessibility None
Porch Patio(s)
Attached Garage 1
Total Parking Spaces 3
Garage Y
Building
Lot Description Level, Rear Yard
Story 1
Foundation Slab
Sewer Public Sewer
Water Public
Architectural Style Ranch/Rambler
Level or Stories 1
Additional Building Above Grade
New Construction N
Others
Pets Allowed Y
Tax ID 11-01404-00015
Ownership Fee Simple
Acceptable Financing Conventional, VA, FHA 203(b)
Listing Terms Conventional, VA, FHA 203(b)
Financing Conventional,VA,FHA 203(b)
Pets Allowed Case by Case Basis
Read Less Info
Want to know what your home might be worth? Contact us for a FREE valuation!

Our team is ready to help you sell your home for the highest possible price ASAP

Bought with Catherine Watts • BHHS Fox & Roach-Washington-Gloucester
GET MORE INFORMATION
Agent | License ID: 0225193218 - VA, 5003479 - MD
+1(703) 298-7037 | jason@jasonandbonnie.com






