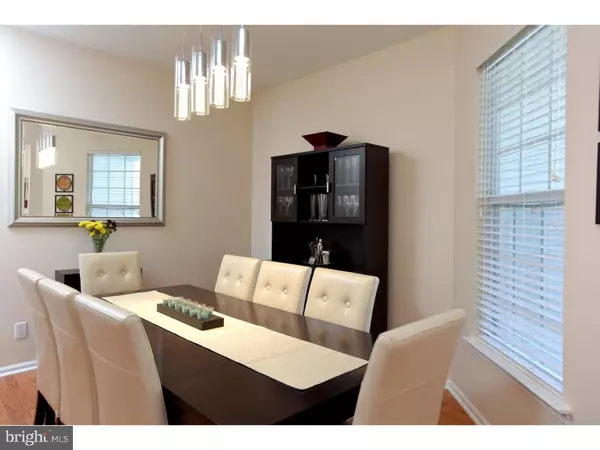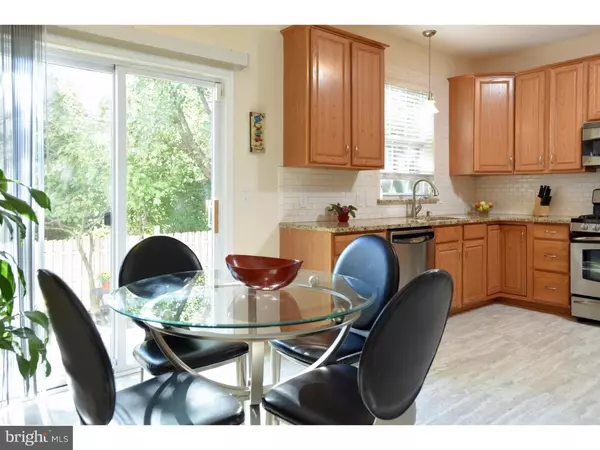$463,500
$469,900
1.4%For more information regarding the value of a property, please contact us for a free consultation.
3 Beds
3 Baths
2,049 SqFt
SOLD DATE : 12/31/2015
Key Details
Sold Price $463,500
Property Type Single Family Home
Sub Type Detached
Listing Status Sold
Purchase Type For Sale
Square Footage 2,049 sqft
Price per Sqft $226
Subdivision Carriage Walk
MLS Listing ID 1002718414
Sold Date 12/31/15
Style Colonial,Contemporary
Bedrooms 3
Full Baths 2
Half Baths 1
HOA Fees $144/mo
HOA Y/N Y
Abv Grd Liv Area 2,049
Originating Board TREND
Year Built 1999
Annual Tax Amount $11,015
Tax Year 2015
Lot Size 4,792 Sqft
Acres 0.11
Lot Dimensions 0X0
Property Description
This pristine home located in the desirable Carriage Walk community in Robbinsville is turnkey ready for its new homeowners. A rare Pennington model, with double-story entry, boasts a contemporary floor plan with a bright and open setting, that shows with pride and love of ownership. The house has numerous upgrades including a kitchen equipped with GE Profile stainless steel appliances with double oven and convection microwave oven, granite counter tops, a custom backsplash and 42" cabinets. Additional upgrades include recessed lighting, ceiling fans, lighting fixtures, Nest thermostat, to name but a few. The oversized 2-car garage with an attached mud room allows for extra storage. Great finished basement for office use, play area, workout area is enhanced by a built-in speaker surround sound system. Additional storage closets and room is also found on the lower level. Enjoy your tiered paver patio in your professionally, landscaped backyard with privacy fence.... and the community's amenities: the pools, playground, tennis, & clubhouse just footsteps away. E-Z commute to highways & transportation to New York City and Philadelphia. Conveniently located near shops and restaurants. Blue Ribbon school system. A definite must see!!!
Location
State NJ
County Mercer
Area Robbinsville Twp (21112)
Zoning RPVD
Rooms
Other Rooms Living Room, Dining Room, Primary Bedroom, Bedroom 2, Kitchen, Family Room, Bedroom 1, Other, Attic
Basement Full, Fully Finished
Interior
Interior Features Primary Bath(s), Ceiling Fan(s), Sprinkler System, Stall Shower, Dining Area
Hot Water Natural Gas
Heating Gas, Hot Water, Zoned, Programmable Thermostat
Cooling Central A/C
Flooring Fully Carpeted, Vinyl
Equipment Cooktop, Oven - Double, Oven - Self Cleaning, Dishwasher, Refrigerator, Built-In Microwave
Fireplace N
Window Features Bay/Bow
Appliance Cooktop, Oven - Double, Oven - Self Cleaning, Dishwasher, Refrigerator, Built-In Microwave
Heat Source Natural Gas
Laundry Upper Floor
Exterior
Exterior Feature Patio(s)
Parking Features Inside Access, Garage Door Opener
Garage Spaces 4.0
Fence Other
Utilities Available Cable TV
Amenities Available Swimming Pool, Tennis Courts, Club House, Tot Lots/Playground
Water Access N
Roof Type Pitched,Shingle
Accessibility None
Porch Patio(s)
Attached Garage 2
Total Parking Spaces 4
Garage Y
Building
Lot Description Level, Front Yard, Rear Yard, SideYard(s)
Story 2
Foundation Concrete Perimeter
Sewer Public Sewer
Water Public
Architectural Style Colonial, Contemporary
Level or Stories 2
Additional Building Above Grade
Structure Type Cathedral Ceilings,High
New Construction N
Schools
School District Robbinsville Twp
Others
HOA Fee Include Pool(s),Common Area Maintenance,Lawn Maintenance,Snow Removal,Trash,Management
Tax ID 12-00006-00311
Ownership Fee Simple
Read Less Info
Want to know what your home might be worth? Contact us for a FREE valuation!

Our team is ready to help you sell your home for the highest possible price ASAP

Bought with Sunita K Krosuri • Krosuri & Associates
GET MORE INFORMATION
Agent | License ID: 0225193218 - VA, 5003479 - MD
+1(703) 298-7037 | jason@jasonandbonnie.com






