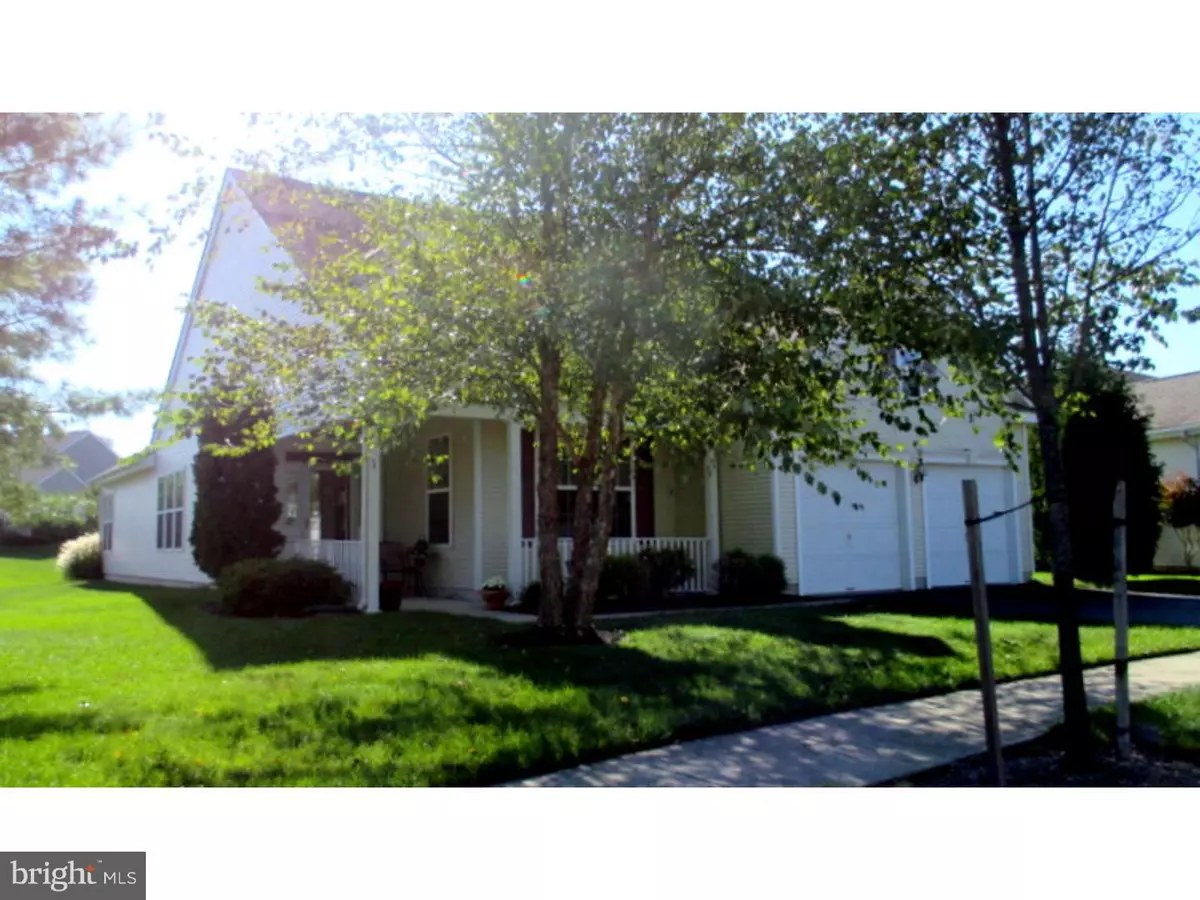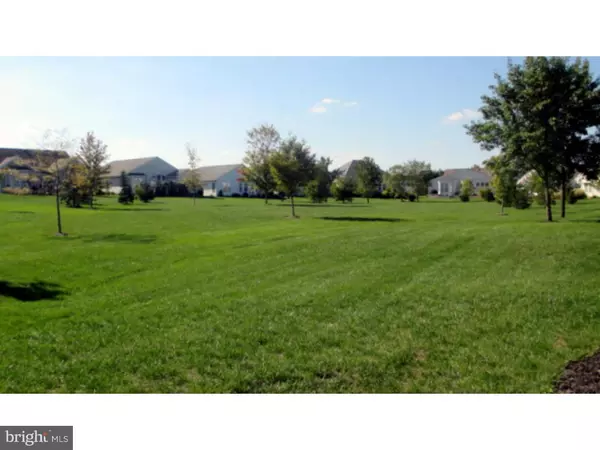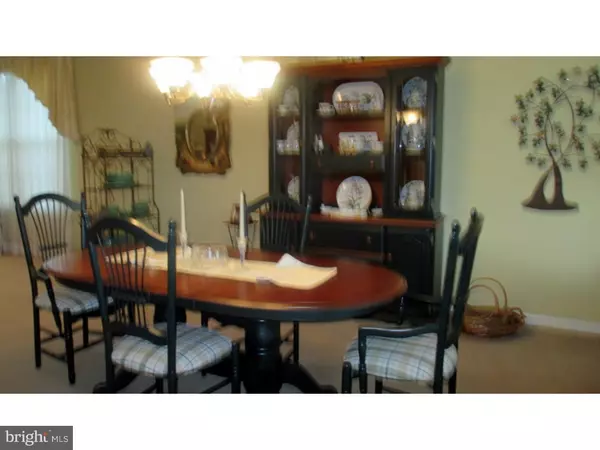$380,000
$389,900
2.5%For more information regarding the value of a property, please contact us for a free consultation.
2 Beds
2 Baths
2,224 SqFt
SOLD DATE : 12/16/2015
Key Details
Sold Price $380,000
Property Type Single Family Home
Sub Type Detached
Listing Status Sold
Purchase Type For Sale
Square Footage 2,224 sqft
Price per Sqft $170
Subdivision Four Seasons
MLS Listing ID 1002713870
Sold Date 12/16/15
Style Ranch/Rambler
Bedrooms 2
Full Baths 2
HOA Fees $304/mo
HOA Y/N Y
Abv Grd Liv Area 2,224
Originating Board TREND
Year Built 2001
Annual Tax Amount $7,222
Tax Year 2014
Lot Size 9,539 Sqft
Acres 0.22
Lot Dimensions 00X000
Property Description
Located in beautifully designed Four Seasons at Upper Freehold 55+ guard-gated community set on 178 park like acres. This inviting Captiva ranch offers a spacious & versatile floor plan. The kitchen boasts 42" white raised panel cabinetry with open views to the Great Room & Dining Rm. Master bedroom has 2 closets & bath with sunken tub & 2 sinks. The Office can also be used as a extra bedroom for guests. The Sun Room has sliders to paver patio set on a premium lot. There is extra storage over the 2 car garage. This fabulous community offers a state-of-the-art clubhouse w/full-time property manager and amenities such as Fitness Center, Indoor & Outdoor Pool, Tennis, Billiards and much more! Located near shops, church & major roads. Small town charm & pastoral country setting.
Location
State NJ
County Monmouth
Area Upper Freehold Twp (21351)
Zoning RESID
Rooms
Other Rooms Living Room, Dining Room, Primary Bedroom, Kitchen, Family Room, Bedroom 1, Other, Attic
Interior
Interior Features Butlers Pantry, Stall Shower, Kitchen - Eat-In
Hot Water Natural Gas
Heating Gas, Forced Air
Cooling Central A/C
Equipment Cooktop, Dishwasher, Built-In Microwave
Fireplace N
Appliance Cooktop, Dishwasher, Built-In Microwave
Heat Source Natural Gas
Laundry Main Floor
Exterior
Exterior Feature Patio(s)
Garage Spaces 4.0
Utilities Available Cable TV
Amenities Available Swimming Pool, Tennis Courts, Club House
Water Access N
Accessibility None
Porch Patio(s)
Attached Garage 2
Total Parking Spaces 4
Garage Y
Building
Story 1
Sewer Public Sewer
Water Public
Architectural Style Ranch/Rambler
Level or Stories 1
Additional Building Above Grade
Structure Type 9'+ Ceilings
New Construction N
Schools
High Schools Allentown
School District Upper Freehold Regional Schools
Others
Pets Allowed Y
HOA Fee Include Pool(s),Common Area Maintenance,Lawn Maintenance,Snow Removal,Trash,Management,Alarm System
Senior Community Yes
Tax ID 51-00047 02-00009
Ownership Fee Simple
Pets Allowed Case by Case Basis
Read Less Info
Want to know what your home might be worth? Contact us for a FREE valuation!

Our team is ready to help you sell your home for the highest possible price ASAP

Bought with Rosemary Pezzano • ERA Central Realty Group - Cream Ridge

"My job is to find and attract mastery-based agents to the office, protect the culture, and make sure everyone is happy! "
GET MORE INFORMATION






