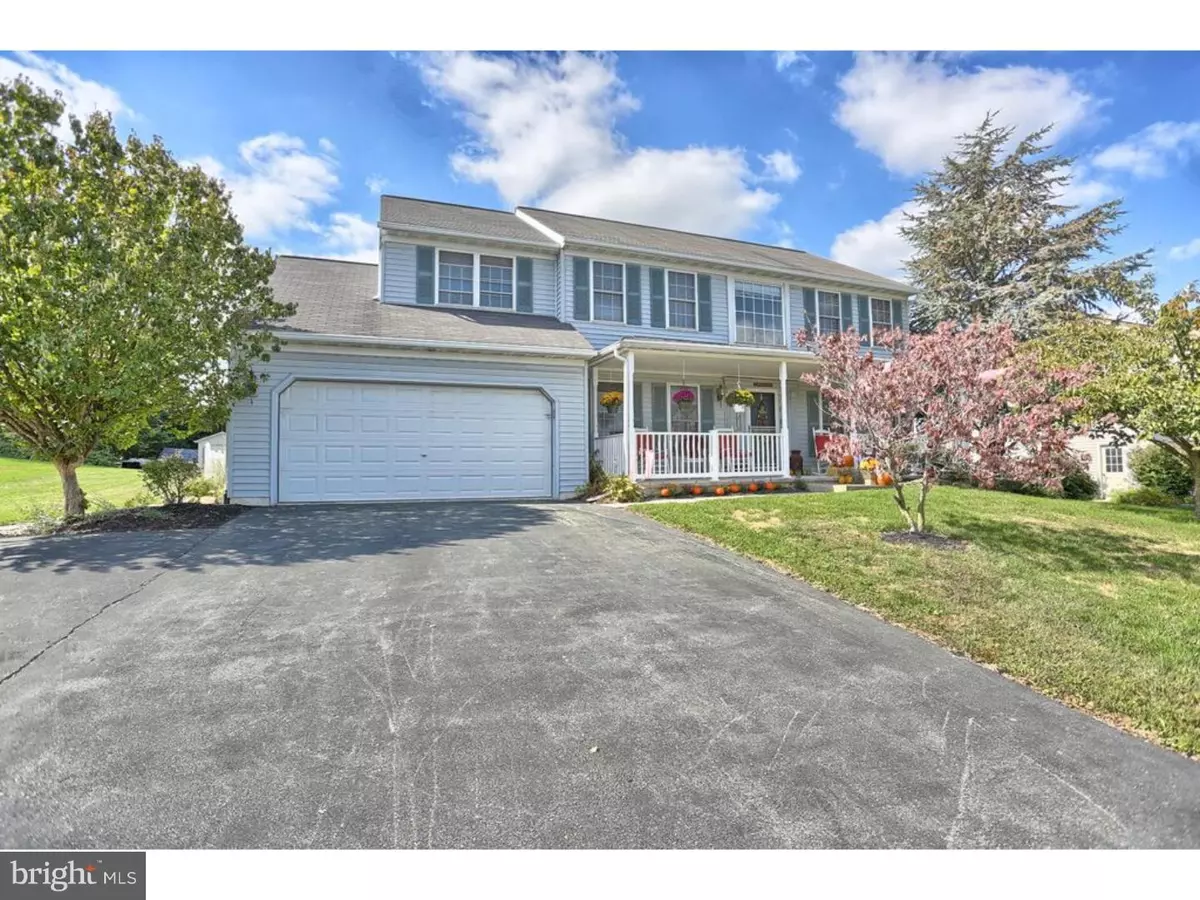$275,000
$279,000
1.4%For more information regarding the value of a property, please contact us for a free consultation.
4 Beds
4 Baths
2,656 SqFt
SOLD DATE : 11/23/2015
Key Details
Sold Price $275,000
Property Type Single Family Home
Sub Type Detached
Listing Status Sold
Purchase Type For Sale
Square Footage 2,656 sqft
Price per Sqft $103
Subdivision Pennwood Farms
MLS Listing ID 1002714084
Sold Date 11/23/15
Style Carriage House
Bedrooms 4
Full Baths 3
Half Baths 1
HOA Y/N N
Abv Grd Liv Area 2,656
Originating Board TREND
Year Built 2000
Annual Tax Amount $6,795
Tax Year 2015
Lot Size 0.360 Acres
Acres 0.36
Lot Dimensions SEE LEGAL DESCRIP
Property Description
*NEW Heat/AC* AUTOMACTIC HOME GENERATOR INCLUDED($7500 value)* Inground Pool with heater* This Pennwood Farms home literally has it ALL! Sellers have spared no expense and have meticulously maintained this Berks Home Bedford model in the popular Pennwood Farms development. Enjoy your large covered front porch that is 7' deep, plenty of room for your rocking chairs! You will LOVE the Brazilian Cherry hardwood flooring that was expanded to cover through the foyer, kitchen, Sun Room, Power Room and Laundry area. Formal living room and dining room are located off the foyer. Any chef will love the UPGRADES galore in the kitchen with Corian Countertops, custom sink and large cabinets and Oversized island, kitchen opens to Sunroom which offers a Cathedral Ceiling, Custom Amish made Cabinets with a Window Seat. Sliding door leads to your Screened in porch with cable hook up and ceiling fan. Large Family room with Gas fireplace perfect for chilly fall nights, enjoy the new carpet in the family room! Laundry room has a sink, cabinets, a powder room completes this floor. Travel upstairs you will find your owners retreat with a Large Master Bedroom a double walk in closet and private bath with Tiled Glass enclosed shower and two sinks. 3 additional bedrooms and hall bath. Travel down to the FINISHED basement with another bedroom full bath, family room and wet bar an additional 1100 sq feet. Rear concrete patio off covered porch is perfect for entertaining. Great flat yard with fenced in pool area and flat area with swing set! 12 x 24 Shed with electric included, expanded driveway to easily fit 3 cars on top of your 2 car attached garage. Automatic Ice Shield Roof heater. Located 5 minutes from PA turnpike and 25 min to KOP., Award Winning Twin Valley Schools! Great development with sidewalks and walking trails, soccer fields and basketball courts. Enjoy this great house and great neighborhood and be in by Thanksgiving! Call Susan for your personal tour today!
Location
State PA
County Berks
Area Caernarvon Twp (10235)
Zoning RES
Rooms
Other Rooms Living Room, Dining Room, Primary Bedroom, Bedroom 2, Bedroom 3, Kitchen, Family Room, Bedroom 1, Laundry, Attic
Basement Full, Fully Finished
Interior
Interior Features Kitchen - Island, Butlers Pantry, Dining Area
Hot Water Natural Gas
Heating Gas, Forced Air
Cooling Central A/C
Flooring Wood, Fully Carpeted
Fireplaces Number 1
Fireplaces Type Gas/Propane
Equipment Cooktop, Built-In Range, Oven - Wall, Oven - Self Cleaning, Commercial Range
Fireplace Y
Appliance Cooktop, Built-In Range, Oven - Wall, Oven - Self Cleaning, Commercial Range
Heat Source Natural Gas
Laundry Main Floor
Exterior
Garage Spaces 5.0
Pool In Ground
Water Access N
Accessibility None
Total Parking Spaces 5
Garage N
Building
Lot Description Corner
Story 2
Foundation Concrete Perimeter
Sewer Public Sewer
Water Public
Architectural Style Carriage House
Level or Stories 2
Additional Building Above Grade
Structure Type 9'+ Ceilings
New Construction N
Schools
Middle Schools Twin Valley
High Schools Twin Valley
School District Twin Valley
Others
Tax ID 35-5320-04-51-1734
Ownership Fee Simple
Security Features Security System
Acceptable Financing Conventional, VA, FHA 203(b)
Listing Terms Conventional, VA, FHA 203(b)
Financing Conventional,VA,FHA 203(b)
Read Less Info
Want to know what your home might be worth? Contact us for a FREE valuation!

Our team is ready to help you sell your home for the highest possible price ASAP

Bought with Mark J Shanaman • RE/MAX Of Reading
GET MORE INFORMATION
Agent | License ID: 0225193218 - VA, 5003479 - MD
+1(703) 298-7037 | jason@jasonandbonnie.com






