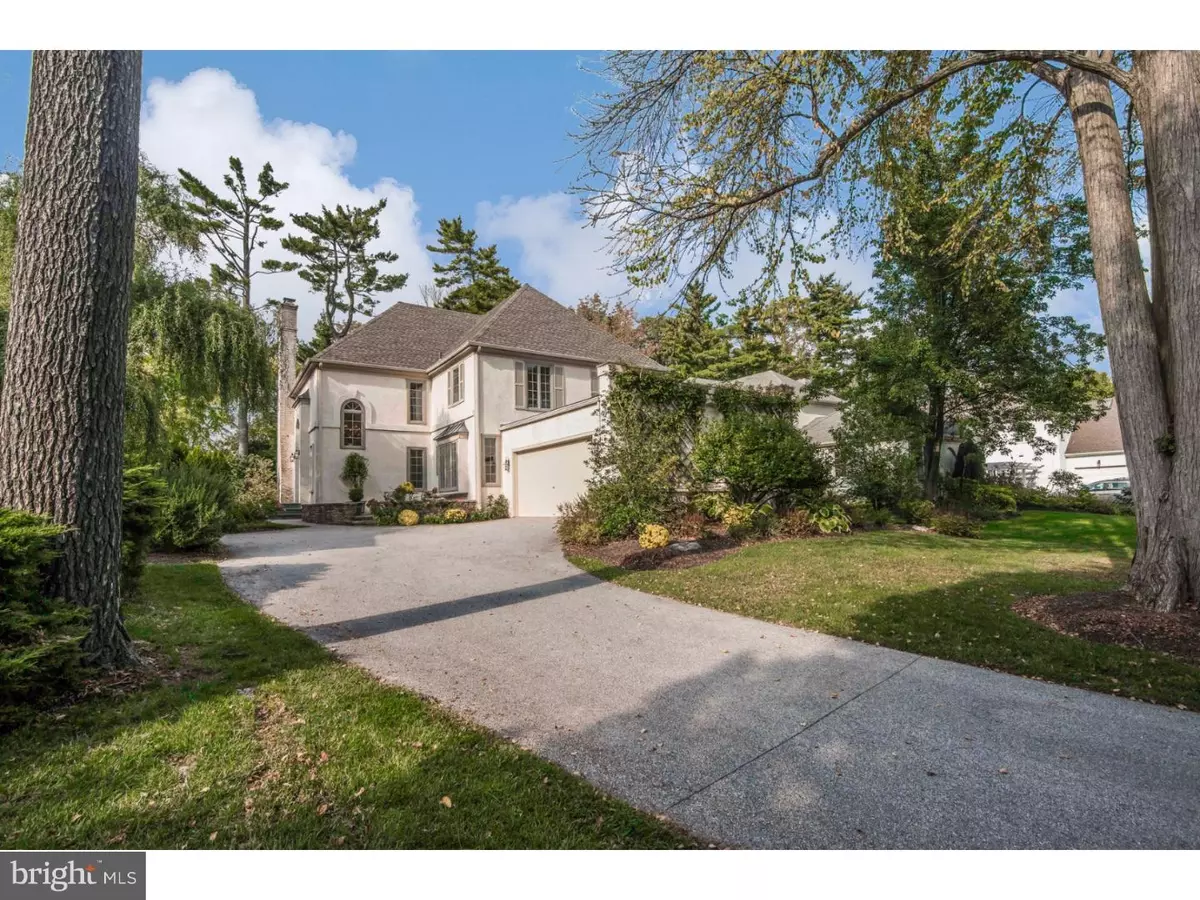$875,000
$899,000
2.7%For more information regarding the value of a property, please contact us for a free consultation.
4 Beds
5 Baths
0.41 Acres Lot
SOLD DATE : 01/14/2016
Key Details
Sold Price $875,000
Property Type Single Family Home
Sub Type Detached
Listing Status Sold
Purchase Type For Sale
Subdivision Trianon
MLS Listing ID 1002715094
Sold Date 01/14/16
Style Colonial
Bedrooms 4
Full Baths 3
Half Baths 2
HOA Fees $66/ann
HOA Y/N Y
Originating Board TREND
Year Built 1986
Annual Tax Amount $12,377
Tax Year 2015
Lot Size 0.411 Acres
Acres 0.41
Lot Dimensions 70X251
Property Description
Welcome to this absolutely gorgeous and exquisitely decorated home in sought after Radnor Township community of Trianon. One is welcomed into this gracious home by a two story Foyer with sweeping staircase flooded with natural sunlight. Step down into the sunken Living Room, with wood burning fireplace, hardwood floors, and french doors that lead out to a covered Patio. Gleaming hardwood floors continue throughout the first Floor opening into the recently renovated Family Room by Gardner Fox with floor to ceiling built in bookcases,Eiklor logs gas fireplace surrounded by custom millwork, Wet Bar area and outside access to the very large Patio. The open floor plan continues into the stunning Dining Room with window seat, classic wainscoting, and custom Visual Comfort lighting. The Dining Room naturally flows into the Kitchen that has been updated and features a stainless steel refrigerator, silestone countertops, and wonderful Breakfast Area with window seat. The family friendly space continues into the Mudroom/Laundry Area conveniently located off of the two car attached Garage. This sophisticated First Floor is completed by a brand new formal Powder Room with custom vanity and marble countertop. The grand staircase leads one to the Second Floor where there is a lovely Master Suite with walk-in closet, Master Bath, and outside access to a rooftop Deck that captures the magnificent backyard setting. Neutral carpet continues into two generous sized Bedrooms separated by a Jack n Jill Bath with tub/shower combination and white cabinetry. Additionally, there is a fourth Bedroom serviced by a Hall Bath with walk-in shower and white vanity. The interior of the house is completed by approximately 1,200 sq ft of finished Lower Level space with large play/entertainment area and recently updated Exercise Room as well as plenty of storage space. And if you think the interior is great wait till you step outside and enjoy the absolutely magnificent private oasis. It begins with a covered Porch that opens to a large flagstone Patio surrounded by specimen plantings and open backyard with lots of play area and mature landscaping. This serene setting is completed by a babbling pond that offers an ambiance not found in other Tianon properties. Don't miss this one...it is a true treat to see!!
Location
State PA
County Delaware
Area Radnor Twp (10436)
Zoning RESI
Direction Southwest
Rooms
Other Rooms Living Room, Dining Room, Primary Bedroom, Bedroom 2, Bedroom 3, Kitchen, Family Room, Bedroom 1, Laundry, Attic
Basement Full
Interior
Interior Features Primary Bath(s), Wet/Dry Bar, Stall Shower, Dining Area
Hot Water Natural Gas
Heating Gas, Forced Air
Cooling Central A/C
Flooring Wood, Fully Carpeted, Tile/Brick
Fireplaces Number 2
Fireplaces Type Brick, Gas/Propane
Fireplace Y
Heat Source Natural Gas
Laundry Main Floor
Exterior
Exterior Feature Roof, Patio(s), Balcony
Parking Features Inside Access, Garage Door Opener
Garage Spaces 5.0
Utilities Available Cable TV
Water Access N
Roof Type Pitched,Shingle
Accessibility None
Porch Roof, Patio(s), Balcony
Attached Garage 2
Total Parking Spaces 5
Garage Y
Building
Lot Description Level, Open, Front Yard, Rear Yard, SideYard(s)
Story 2
Foundation Concrete Perimeter
Sewer Public Sewer
Water Public
Architectural Style Colonial
Level or Stories 2
Structure Type Cathedral Ceilings,9'+ Ceilings
New Construction N
Schools
Elementary Schools Ithan
Middle Schools Radnor
High Schools Radnor
School District Radnor Township
Others
HOA Fee Include Common Area Maintenance
Tax ID 36-04-02700-14
Ownership Fee Simple
Acceptable Financing Conventional
Listing Terms Conventional
Financing Conventional
Read Less Info
Want to know what your home might be worth? Contact us for a FREE valuation!

Our team is ready to help you sell your home for the highest possible price ASAP

Bought with Bernadette C Forster • Weichert Realtors
GET MORE INFORMATION
Agent | License ID: 0225193218 - VA, 5003479 - MD
+1(703) 298-7037 | jason@jasonandbonnie.com






