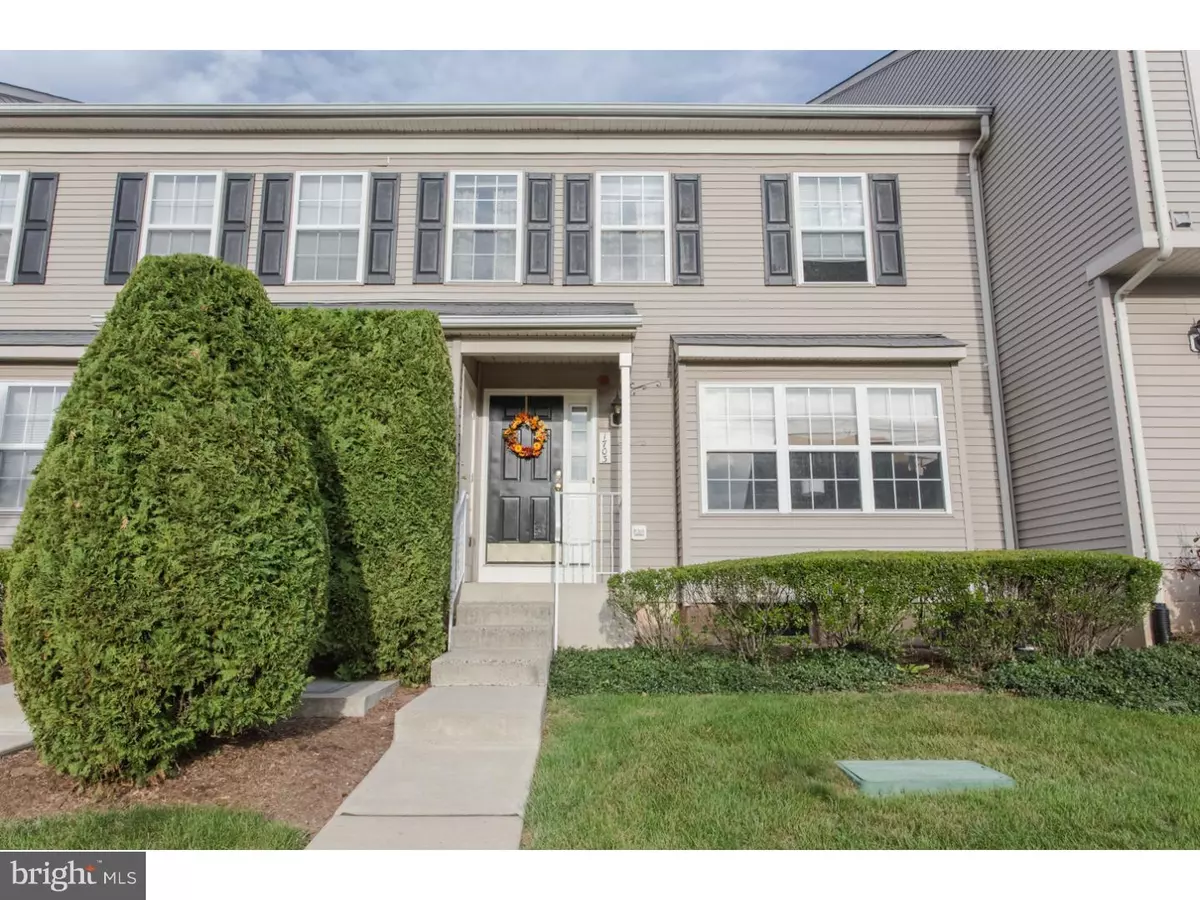$176,000
$175,000
0.6%For more information regarding the value of a property, please contact us for a free consultation.
2 Beds
2 Baths
1,162 SqFt
SOLD DATE : 04/15/2016
Key Details
Sold Price $176,000
Property Type Single Family Home
Sub Type Unit/Flat/Apartment
Listing Status Sold
Purchase Type For Sale
Square Footage 1,162 sqft
Price per Sqft $151
Subdivision Kimberton Greene
MLS Listing ID 1002706332
Sold Date 04/15/16
Style Traditional
Bedrooms 2
Full Baths 1
Half Baths 1
HOA Fees $230/mo
HOA Y/N N
Abv Grd Liv Area 1,162
Originating Board TREND
Year Built 2000
Annual Tax Amount $3,001
Tax Year 2016
Lot Size 0.258 Acres
Acres 0.26
Property Description
Great 2 story townhouse ready to move right in. Kimberton Greene has a tennis court and pool included in the association fee. The parking spot is right in front of the front door by only a few steps. Additionally the association covers the exterior of the building so little to no maintenance! Enter into the main entry-way and there is a double door coat close closet to your left and an updated 1/2 bath. The main living room area is wide and opens right into the kitchen. Plenty of room for a dining set in the living area. The kitchen has gas cooking and ample cabinetry including a pantry for all the other extras. Walk up the carpeted stairs into the main hallway which has the upper level full size laundry room with shelving and 2 bedrooms. The master bath has a full bath and walk in closet with additional access the 2nd story bath from the hallway. The basement is unfinished and dry as a bone. Updated water heater, recently serviced AC and plenty of room for storage. Minutes to Phoenixville, Malvern and Exton areas. Great location and close to restaurant festivals, jazz/music fests, farmers markets and parks. Come check it out for yourself.
Location
State PA
County Chester
Area East Pikeland Twp (10326)
Zoning R3
Rooms
Other Rooms Living Room, Dining Room, Primary Bedroom, Kitchen, Bedroom 1
Basement Full, Unfinished
Interior
Interior Features Kitchen - Island, Butlers Pantry, Kitchen - Eat-In
Hot Water Natural Gas
Heating Gas, Forced Air
Cooling Central A/C
Fireplace N
Heat Source Natural Gas
Laundry Upper Floor
Exterior
Pool In Ground
Amenities Available Tennis Courts
Water Access N
Accessibility None
Garage N
Building
Story 2
Sewer Public Sewer
Water Public
Architectural Style Traditional
Level or Stories 2
Additional Building Above Grade
New Construction N
Schools
Elementary Schools East Pikeland
Middle Schools Phoenixville Area
High Schools Phoenixville Area
School District Phoenixville Area
Others
HOA Fee Include Common Area Maintenance,Ext Bldg Maint,Lawn Maintenance,Snow Removal,Trash,Pool(s)
Senior Community No
Tax ID 26-02 -0501
Ownership Condominium
Acceptable Financing Conventional, VA, FHA 203(b)
Listing Terms Conventional, VA, FHA 203(b)
Financing Conventional,VA,FHA 203(b)
Read Less Info
Want to know what your home might be worth? Contact us for a FREE valuation!

Our team is ready to help you sell your home for the highest possible price ASAP

Bought with Betsy S Westfall • Keller Williams Real Estate -Exton
GET MORE INFORMATION
Agent | License ID: 0225193218 - VA, 5003479 - MD
+1(703) 298-7037 | jason@jasonandbonnie.com






