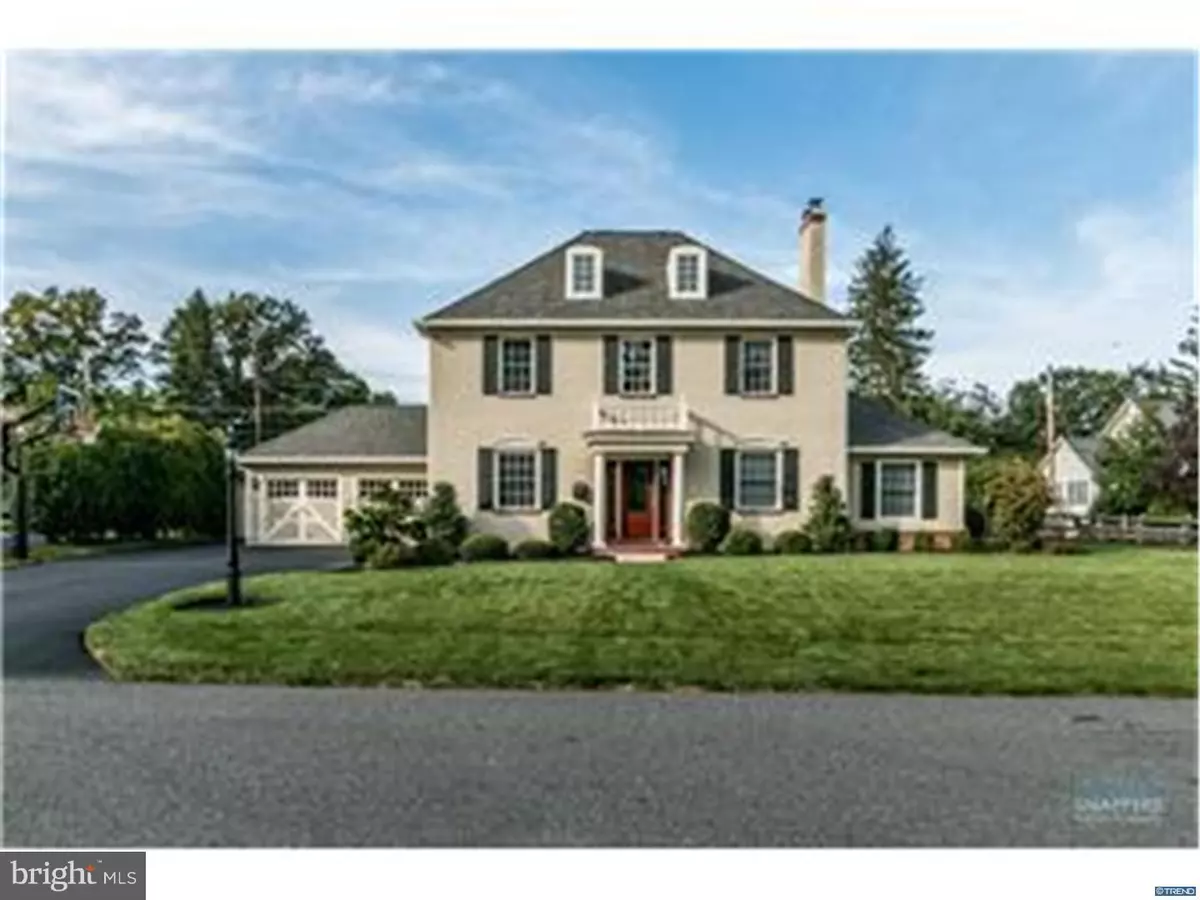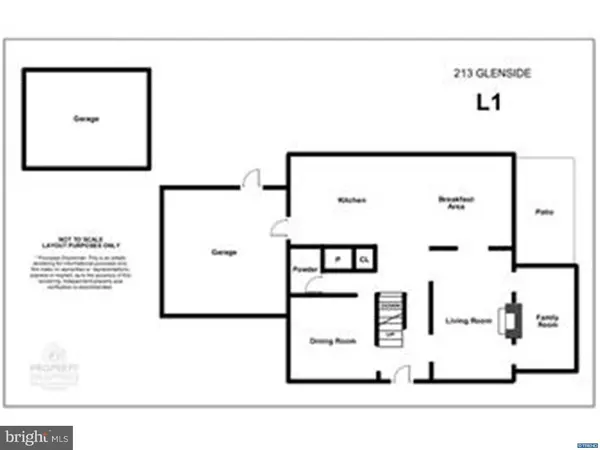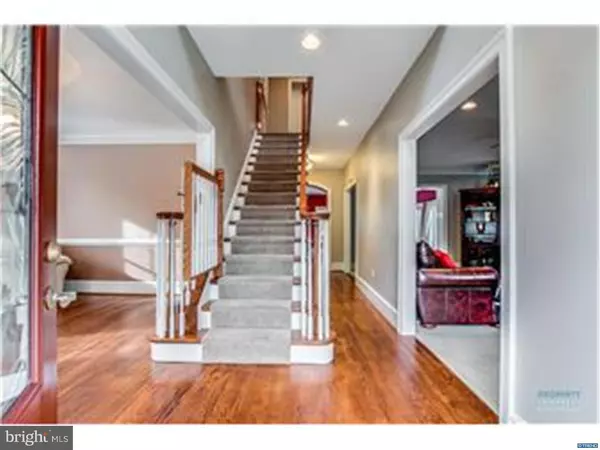$533,500
$539,900
1.2%For more information regarding the value of a property, please contact us for a free consultation.
4 Beds
4 Baths
0.31 Acres Lot
SOLD DATE : 11/24/2015
Key Details
Sold Price $533,500
Property Type Single Family Home
Sub Type Detached
Listing Status Sold
Purchase Type For Sale
Subdivision Carrcroft
MLS Listing ID 1002708290
Sold Date 11/24/15
Style Colonial
Bedrooms 4
Full Baths 3
Half Baths 1
HOA Y/N N
Originating Board TREND
Year Built 1945
Annual Tax Amount $3,426
Tax Year 2014
Lot Size 0.310 Acres
Acres 0.31
Lot Dimensions 83X150
Property Description
This gorgeous 4BD, 3.5BA two-story brick colonial exudes quality & style, maintaining architectural details and offering all the modern amenities you want! Completely renovated since 2006, this home is like new construction. You"ll find a traditional layout with open floor plan, wide plank hardwood flooring, designer lighting, ceiling fans & fixtures, built-in surround sound with tasteful paint colors throughout. Upon entering the 2-story entrance foyer, you'll find the formal living room with a gas fireplace, recessed lighting; and the formal dining room with chair-rail & crown mouldings. The well-appointed eat-in kitchen has granite counters, marble backsplash, two sinks, large center island with seating, beautiful 42"cherry cabinetry with separate desk area, large walk-in pantry, recessed & pendant lighting with high-end stainless steel appliances including, trash compactor, Viking 6-burner gas range with exhaust hood. Double Pella sliding glass doors off the large breakfast room lead out to the brick paver patio. The sun-lit family room has a stylish ceiling fan and another set of Pella sliders that lead out to the rear yard. A powder room completes this level. The second floor houses the master suite that is sure to wow! Spacious in size it offers a luxurious private bath featuring an oversized Travertine tile shower with glass enclosure, Whirlpool tub & double vanities plus a large walk-in closet. Princess suite with private full bath, 2 additional bedrooms sharing the renovated hall bath, and a conveniently located second floor laundry completes this level. This wonderful home is situated on a beautifully landscaped & maintained level fully fenced lot with brick walkways, oversized two car garage with carriage style doors plus an additional detached garage, full basement and a whole house generator. All this plus a prime location with ease of access routes for commutes to downtown Wilmington or Philadelphia. Be sure you to add this appealing home to your tour!
Location
State DE
County New Castle
Area Brandywine (30901)
Zoning NC6.5
Direction South
Rooms
Other Rooms Living Room, Dining Room, Primary Bedroom, Bedroom 2, Bedroom 3, Kitchen, Family Room, Bedroom 1
Basement Full, Unfinished
Interior
Interior Features Primary Bath(s), Butlers Pantry, Ceiling Fan(s), Kitchen - Eat-In
Hot Water Natural Gas
Heating Gas, Forced Air
Cooling Central A/C
Flooring Wood
Fireplaces Number 1
Fireplaces Type Brick
Equipment Built-In Range, Dishwasher, Refrigerator, Disposal, Trash Compactor, Built-In Microwave
Fireplace Y
Appliance Built-In Range, Dishwasher, Refrigerator, Disposal, Trash Compactor, Built-In Microwave
Heat Source Natural Gas
Laundry Upper Floor
Exterior
Exterior Feature Patio(s)
Garage Spaces 3.0
Fence Other
Water Access N
Roof Type Shingle
Accessibility None
Porch Patio(s)
Total Parking Spaces 3
Garage Y
Building
Lot Description Level
Story 2
Foundation Concrete Perimeter, Brick/Mortar
Sewer Public Sewer
Water Public
Architectural Style Colonial
Level or Stories 2
New Construction N
Schools
Elementary Schools Carrcroft
Middle Schools Springer
High Schools Mount Pleasant
School District Brandywine
Others
Tax ID 0611400078
Ownership Fee Simple
Security Features Security System
Read Less Info
Want to know what your home might be worth? Contact us for a FREE valuation!

Our team is ready to help you sell your home for the highest possible price ASAP

Bought with Karl Law • Long & Foster Real Estate, Inc.
GET MORE INFORMATION
Agent | License ID: 0225193218 - VA, 5003479 - MD
+1(703) 298-7037 | jason@jasonandbonnie.com






