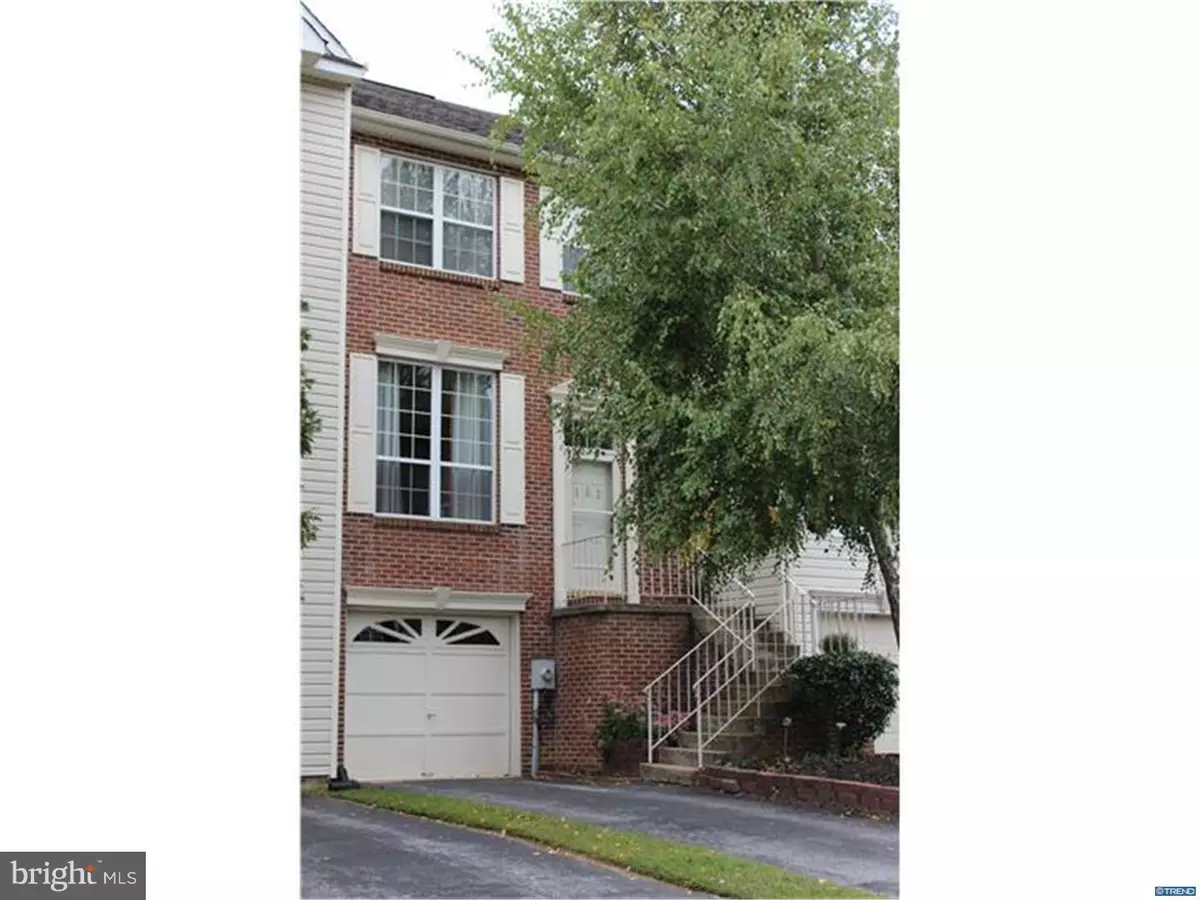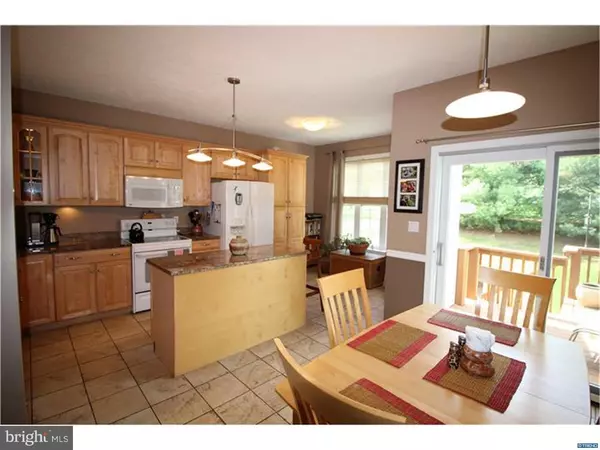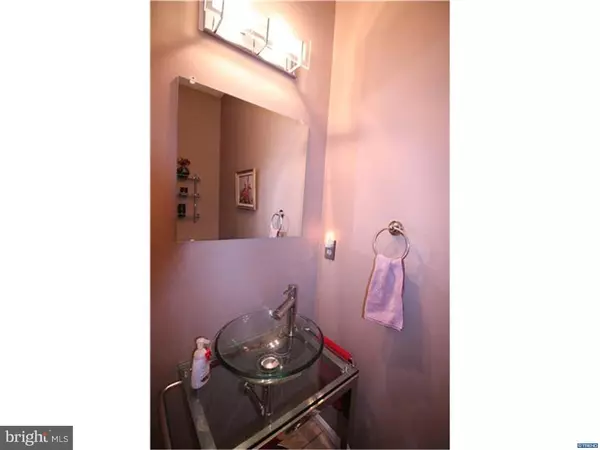$268,000
$274,900
2.5%For more information regarding the value of a property, please contact us for a free consultation.
3 Beds
3 Baths
2,614 Sqft Lot
SOLD DATE : 07/26/2016
Key Details
Sold Price $268,000
Property Type Townhouse
Sub Type Interior Row/Townhouse
Listing Status Sold
Purchase Type For Sale
Subdivision North Pointe
MLS Listing ID 1002704714
Sold Date 07/26/16
Style Traditional
Bedrooms 3
Full Baths 2
Half Baths 1
HOA Fees $20/ann
HOA Y/N Y
Originating Board TREND
Year Built 1994
Annual Tax Amount $2,459
Tax Year 2015
Lot Size 2,614 Sqft
Acres 0.06
Lot Dimensions 20X130
Property Description
View this beautifully updated townhome in desirable North Pointe. This lovely home has been completely updated starting with the amazing kitchen with maple cabinets, granite countertops, tile flooring, under cabinet lighting & oversized built in pantry with sliding shelves. The energy efficient sliding door in the kitchen opens to the extended deck overlooking the semi-private rear yard, great for entertaining. The master bedroom has a nice walk in closet and master bathroom that has been completely redone with ceramic flooring, custom made vanity with simulated marble sink, wall cabinet, lighting, toilet and shower. Nothing was left undone when these sellers purchased this home b/c they continued their upgrades with new laminate flooring in the bedrooms, neutrally painted through out and new carpet on the stairs leading to the bedrooms. The remodeled powder room is a must see! The beautiful glass sink and contemporary flare is a show stopper!! Other upgrades to this home would be the hardwood flooring on the main floor and the new furnace and A/C unit. These newer units will help with your monthly expenses because they are energy efficient. The unfinished basement is a clean slate for the new owners and waiting to be finished. Schedule this home for your next tour!
Location
State DE
County New Castle
Area Elsmere/Newport/Pike Creek (30903)
Zoning RED
Rooms
Other Rooms Living Room, Dining Room, Primary Bedroom, Bedroom 2, Kitchen, Bedroom 1
Basement Partial, Unfinished
Interior
Interior Features Kitchen - Island, Kitchen - Eat-In
Hot Water Electric
Heating Gas
Cooling Central A/C
Flooring Wood, Fully Carpeted, Tile/Brick
Equipment Built-In Range, Dishwasher
Fireplace N
Appliance Built-In Range, Dishwasher
Heat Source Natural Gas
Laundry Basement
Exterior
Exterior Feature Deck(s)
Garage Spaces 2.0
Water Access N
Roof Type Shingle
Accessibility None
Porch Deck(s)
Attached Garage 1
Total Parking Spaces 2
Garage Y
Building
Lot Description Level
Story 2
Sewer Public Sewer
Water Public
Architectural Style Traditional
Level or Stories 2
New Construction N
Schools
School District Red Clay Consolidated
Others
HOA Fee Include Common Area Maintenance
Tax ID 0803110235
Ownership Fee Simple
Acceptable Financing Conventional, VA, FHA 203(b)
Listing Terms Conventional, VA, FHA 203(b)
Financing Conventional,VA,FHA 203(b)
Read Less Info
Want to know what your home might be worth? Contact us for a FREE valuation!

Our team is ready to help you sell your home for the highest possible price ASAP

Bought with John Marino • Patterson-Schwartz-Dover
GET MORE INFORMATION
Agent | License ID: 0225193218 - VA, 5003479 - MD
+1(703) 298-7037 | jason@jasonandbonnie.com






