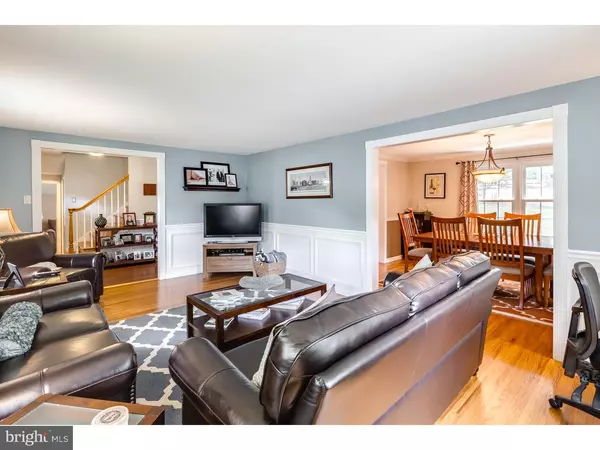$329,900
$329,900
For more information regarding the value of a property, please contact us for a free consultation.
3 Beds
3 Baths
1,993 SqFt
SOLD DATE : 11/23/2015
Key Details
Sold Price $329,900
Property Type Single Family Home
Sub Type Detached
Listing Status Sold
Purchase Type For Sale
Square Footage 1,993 sqft
Price per Sqft $165
Subdivision Barclay
MLS Listing ID 1002699444
Sold Date 11/23/15
Style Colonial
Bedrooms 3
Full Baths 2
Half Baths 1
HOA Y/N N
Abv Grd Liv Area 1,993
Originating Board TREND
Year Built 1962
Annual Tax Amount $9,290
Tax Year 2015
Lot Size 0.500 Acres
Acres 0.5
Lot Dimensions 125X160
Property Description
Tastefully updated 3 bedroom colonial on a cul de sac with a 2 car garage! Desirable location in the Barclay neighborhood. The location is second to none and you will love the clean, neutral look of this classic home. The new EP Henry walkway guides you to your new home. Some of the improvements are, newer siding, all new windows, new master bath, new patio out back, hardwood flooring, closet system in master bedroom, fresh new paint, new garage doors. The sunroom addition connects the newer kitchen w/oak cabinets and corian countertops which then leads you to the nicely sized family room and a huge deck wraps around the back of the house, taking full advantage of the oversized and fully fenced back yard. Bathrooms have been upgraded, systems are newer, and the house is in move-in condition. Homes of this kind and location are rare! Come see for yourself and you will not be disappointed.
Location
State NJ
County Camden
Area Cherry Hill Twp (20409)
Zoning RES
Rooms
Other Rooms Living Room, Dining Room, Primary Bedroom, Bedroom 2, Kitchen, Family Room, Bedroom 1, Other
Interior
Interior Features Stall Shower, Kitchen - Eat-In
Hot Water Natural Gas
Heating Gas
Cooling Central A/C
Fireplaces Number 1
Fireplace Y
Window Features Energy Efficient,Replacement
Heat Source Natural Gas
Laundry Main Floor
Exterior
Garage Spaces 4.0
Fence Other
Utilities Available Cable TV
Water Access N
Accessibility None
Total Parking Spaces 4
Garage N
Building
Story 2
Sewer Public Sewer
Water Public
Architectural Style Colonial
Level or Stories 2
Additional Building Above Grade
New Construction N
Schools
High Schools Cherry Hill High - West
School District Cherry Hill Township Public Schools
Others
Tax ID 09-00404 10-00026
Ownership Fee Simple
Acceptable Financing Conventional, VA, FHA 203(b)
Listing Terms Conventional, VA, FHA 203(b)
Financing Conventional,VA,FHA 203(b)
Read Less Info
Want to know what your home might be worth? Contact us for a FREE valuation!

Our team is ready to help you sell your home for the highest possible price ASAP

Bought with Alan Stasson • RE/MAX Affiliates
GET MORE INFORMATION
Agent | License ID: 0225193218 - VA, 5003479 - MD
+1(703) 298-7037 | jason@jasonandbonnie.com






