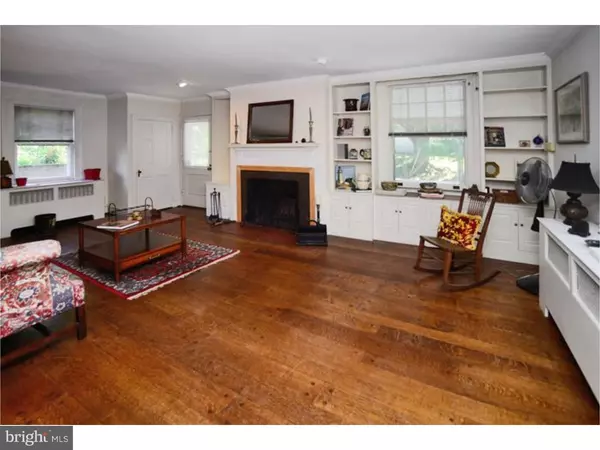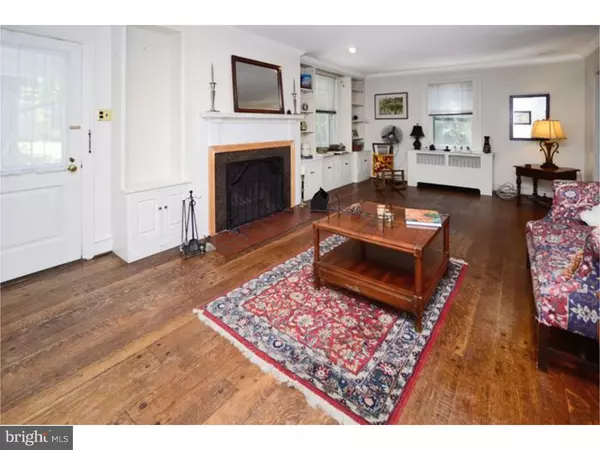$355,000
$399,000
11.0%For more information regarding the value of a property, please contact us for a free consultation.
4 Beds
3 Baths
2,379 SqFt
SOLD DATE : 01/15/2016
Key Details
Sold Price $355,000
Property Type Single Family Home
Sub Type Detached
Listing Status Sold
Purchase Type For Sale
Square Footage 2,379 sqft
Price per Sqft $149
Subdivision Bryn Mawr Pl
MLS Listing ID 1002700934
Sold Date 01/15/16
Style Colonial
Bedrooms 4
Full Baths 2
Half Baths 1
HOA Y/N N
Abv Grd Liv Area 2,379
Originating Board TREND
Year Built 1924
Annual Tax Amount $6,425
Tax Year 2015
Lot Size 6,098 Sqft
Acres 0.14
Lot Dimensions 50X129
Property Description
This brick 3 Story Colonial with Carriage House sets majestically on a partially treed lot within walking distance to Bryn Mawr. Home has replacement Roof, Replacement gas Boiler, Newer Central Air & a waterproofed basement. Seller has replaced several windows in the home & all the windows on the 2nd floor of the Carriage House. As one approaches the home from the road the expansive Front Porch where one could easily sit back & relax after a hard day at the office. Opening the front door one will walk into the far side of the pegged Hardwood floor Living Room which then flows into the separate Dining Room. Be sure to note that the steps leading to the upstairs are positioned far away from the front door unlike most homes in this price range. The center piece of the Living Room is the marble surround wood burning Fireplace with Mantle. Flanking the FP are beautiful built in shelving units. To the back of the home is the Birch Cabinet Kitchen with new S/S Refrig, Gas Stove & built in Dishwasher. Behind the Kitchen is the Mud Room with separate Powder Room. Door from Mud Room leads to the Backyard. 2nd level of home consists of the Master Bedroom with Sitting Room. Master offers tremendous amount of closets for home of this age. Hall Bath has separate door that conveniently leads to Master Bedroom. There then exists a smaller Bedroom which can be used as an Office or nursery. The staircase to the 3rd level of the home is through the Parlor. There one will find 2 separate Bedrooms separated by a Jack-N-Jill full bath. Interesting to point out that there does exist a Skylight at the top of this flight of stairs allowing for light to flow into home. As air handler is on the 3rd level, this level does not have a need for any additional window air conditioners. Laundry area is located in the waterproofed walk out basement. High ceilings, so no need to crouch. Upper level of Carriage House was once a wood worker shop, so all the additional millworking that can be found in this home was made there. Each level of the Carriage house is not connected & has its' own private entrance. Each level has a wall air conditioner, is heated & also has a Powder Room. Township allows for a Home Based business to be run out of the Carriage House or it could easily be used as an art Studio, etc. (Be sure to confirm with the Twp.) Back Yard of home consists of a beautiful Brick Patio surrounded by multiple gardens. Home is being sold as is, and is priced accordingly
Location
State PA
County Delaware
Area Radnor Twp (10436)
Zoning R4
Rooms
Other Rooms Living Room, Dining Room, Primary Bedroom, Bedroom 2, Bedroom 3, Kitchen, Bedroom 1, Other
Basement Full, Unfinished, Outside Entrance
Interior
Interior Features Skylight(s), Stall Shower, Kitchen - Eat-In
Hot Water Natural Gas
Heating Gas, Radiator
Cooling Central A/C
Flooring Wood, Fully Carpeted, Vinyl
Fireplaces Number 1
Fireplaces Type Marble
Equipment Oven - Self Cleaning, Dishwasher, Disposal
Fireplace Y
Appliance Oven - Self Cleaning, Dishwasher, Disposal
Heat Source Natural Gas
Laundry Basement
Exterior
Exterior Feature Patio(s), Porch(es)
Utilities Available Cable TV
Water Access N
Roof Type Flat
Accessibility None
Porch Patio(s), Porch(es)
Garage N
Building
Lot Description Level
Story 3+
Sewer Public Sewer
Water Public
Architectural Style Colonial
Level or Stories 3+
Additional Building Above Grade
New Construction N
Schools
Elementary Schools Radnor
Middle Schools Radnor
High Schools Radnor
School District Radnor Township
Others
Tax ID 36-05-03209-00
Ownership Fee Simple
Security Features Security System
Acceptable Financing Conventional, FHA 203(b)
Listing Terms Conventional, FHA 203(b)
Financing Conventional,FHA 203(b)
Read Less Info
Want to know what your home might be worth? Contact us for a FREE valuation!

Our team is ready to help you sell your home for the highest possible price ASAP

Bought with Kathleen P Devine • BHHS Fox & Roach-Rosemont
GET MORE INFORMATION
Agent | License ID: 0225193218 - VA, 5003479 - MD
+1(703) 298-7037 | jason@jasonandbonnie.com






