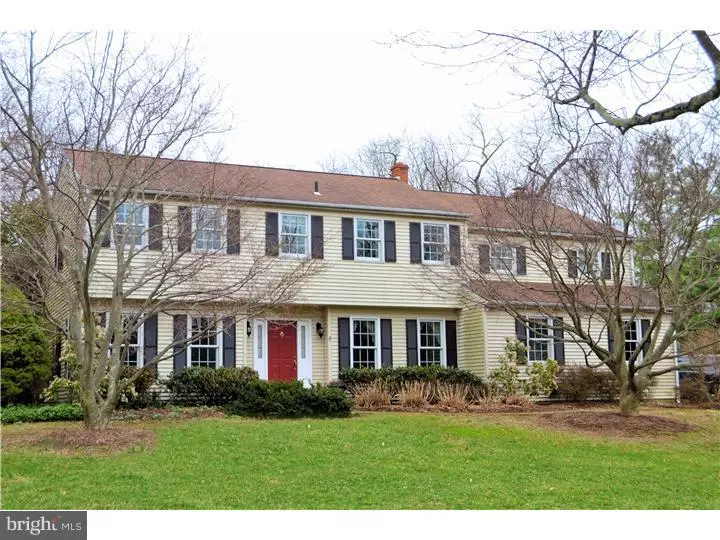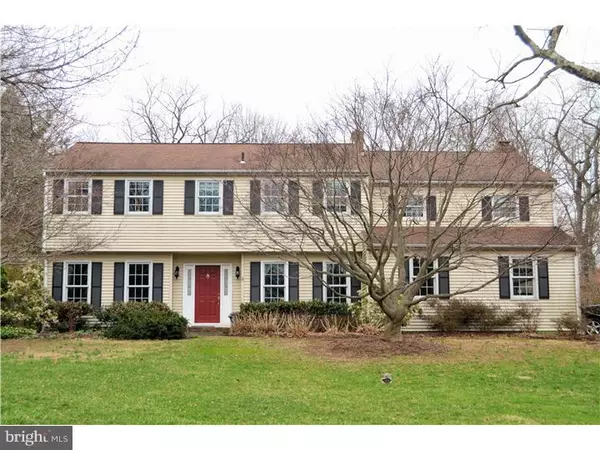$485,000
$489,900
1.0%For more information regarding the value of a property, please contact us for a free consultation.
4 Beds
4 Baths
2,870 SqFt
SOLD DATE : 11/20/2015
Key Details
Sold Price $485,000
Property Type Single Family Home
Sub Type Detached
Listing Status Sold
Purchase Type For Sale
Square Footage 2,870 sqft
Price per Sqft $168
Subdivision Cherry Lane Acres
MLS Listing ID 1002692828
Sold Date 11/20/15
Style Colonial
Bedrooms 4
Full Baths 3
Half Baths 1
HOA Y/N N
Abv Grd Liv Area 2,870
Originating Board TREND
Year Built 1980
Annual Tax Amount $6,806
Tax Year 2015
Lot Size 0.847 Acres
Acres 0.85
Lot Dimensions 130X288
Property Description
Beautiful 4 bedroom 3.5 bath center hall Colonial in very desirable Doyleston Twp and C Bucks Schools! Enter this home off the brick walkway into the large and inviting foyer. Large living room to the left, dining room to the right which leads into the updated full eat in kitchen. Corian counter tops, updated cabinets, kitchen island. Off the kitchen is the very comfortable family room with brick wood burning fireplace. Hardwood floors through out most of the 1st floor. 4 large bedrooms including the 2nd floor addition which includes the main bedroom suite w/ full bathroom, large walk in closet and sitting room. The original main bedroom is now a princess suite. Full basement that is partially finished with plenty of storage as well. This lovely home also has a 3 season room off the family room w/ a great view of the very private .85 acre lot. Many recent improvements include newer C/A, newer heater, updated electric, new hardwood floors in foyer and kitchen, new water pressure tank, new well tank pump motor & whole house generator hook up for those crazy power outages! Newer septic too! Nothing to do here but move in. Wonderful opportunity!
Location
State PA
County Bucks
Area Doylestown Twp (10109)
Zoning R1
Rooms
Other Rooms Living Room, Dining Room, Primary Bedroom, Bedroom 2, Bedroom 3, Kitchen, Family Room, Bedroom 1, Other
Basement Full, Fully Finished
Interior
Interior Features Primary Bath(s), Kitchen - Island, Kitchen - Eat-In
Hot Water Oil
Heating Oil, Hot Water
Cooling Central A/C
Flooring Wood, Fully Carpeted
Fireplaces Number 1
Fireplaces Type Brick
Equipment Oven - Self Cleaning, Dishwasher, Refrigerator
Fireplace Y
Appliance Oven - Self Cleaning, Dishwasher, Refrigerator
Heat Source Oil
Laundry Main Floor
Exterior
Exterior Feature Patio(s)
Parking Features Inside Access
Garage Spaces 5.0
Utilities Available Cable TV
Water Access N
Roof Type Pitched,Shingle
Accessibility None
Porch Patio(s)
Attached Garage 2
Total Parking Spaces 5
Garage Y
Building
Lot Description Level, Front Yard, Rear Yard
Story 2
Sewer On Site Septic
Water Well
Architectural Style Colonial
Level or Stories 2
Additional Building Above Grade
New Construction N
Schools
Elementary Schools Kutz
Middle Schools Lenape
High Schools Central Bucks High School West
School District Central Bucks
Others
Tax ID 09-032-022
Ownership Fee Simple
Acceptable Financing Conventional, VA, FHA 203(b)
Listing Terms Conventional, VA, FHA 203(b)
Financing Conventional,VA,FHA 203(b)
Read Less Info
Want to know what your home might be worth? Contact us for a FREE valuation!

Our team is ready to help you sell your home for the highest possible price ASAP

Bought with Thomas Scott Kaczor • Kaczor Real Estate, Inc.
GET MORE INFORMATION
Agent | License ID: 0225193218 - VA, 5003479 - MD
+1(703) 298-7037 | jason@jasonandbonnie.com






