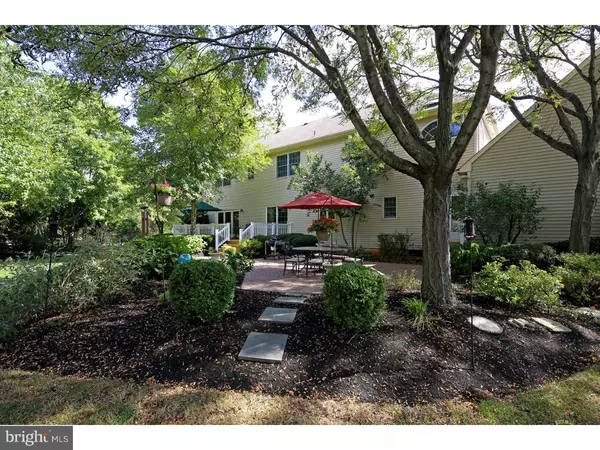$815,000
$838,000
2.7%For more information regarding the value of a property, please contact us for a free consultation.
4 Beds
3 Baths
3,407 SqFt
SOLD DATE : 03/10/2016
Key Details
Sold Price $815,000
Property Type Single Family Home
Sub Type Detached
Listing Status Sold
Purchase Type For Sale
Square Footage 3,407 sqft
Price per Sqft $239
Subdivision Princeton Oaks
MLS Listing ID 1002694154
Sold Date 03/10/16
Style Colonial
Bedrooms 4
Full Baths 3
HOA Fees $36/qua
HOA Y/N Y
Abv Grd Liv Area 3,407
Originating Board TREND
Year Built 1993
Annual Tax Amount $21,092
Tax Year 2015
Lot Size 0.762 Acres
Acres 0.76
Lot Dimensions 0X0
Property Description
Located in West Windsor a warm and inviting stately home in the desirable Princeton Oaks neighborhood. From the foyer find a light filled living room and a generous dining room perfect for entertaining. A bright family room with wood burning fireplace surrounded by built in book shelves opens to the updated eat in kitchen with granite, island and pantry. Glass doors from the kitchen and family room lead to the Trex deck, patio and gardens. A first floor study with full bath nearby offers many options. A laundry room with door to the backyard and closets galore complete the main floor. Hardwood flooring is throughout the main and second floors of the home. A tranquil master bedroom suite has 2 large walk in closets and a luxurious bath with soaking tub and stall shower. The second floor continues with 3 spacious bedrooms with organization systems in all closets, and a hall bath with a double sink. A full finished basement offers plenty of room and many possibilities. Professional landscape and a 3 car garage complete the home. Princeton Oaks offers tennis courts, playgrounds and walking paths. All this in the award wining West Windsor school district, minutes to Princeton Junction train station, downtown Princeton, Routes 1, 295, 95. ONE-YEAR HOME WARRANTY INCLUDED, welcome home!
Location
State NJ
County Mercer
Area West Windsor Twp (21113)
Zoning R-2
Rooms
Other Rooms Living Room, Dining Room, Primary Bedroom, Bedroom 2, Bedroom 3, Kitchen, Family Room, Bedroom 1, Laundry, Other, Attic
Basement Full, Fully Finished
Interior
Interior Features Primary Bath(s), Kitchen - Island, Butlers Pantry, Skylight(s), Ceiling Fan(s), Attic/House Fan, WhirlPool/HotTub, Sprinkler System, Air Filter System, Kitchen - Eat-In
Hot Water Natural Gas
Heating Gas, Forced Air
Cooling Central A/C
Flooring Wood
Fireplaces Number 1
Fireplaces Type Brick
Equipment Oven - Wall, Dishwasher, Built-In Microwave
Fireplace Y
Appliance Oven - Wall, Dishwasher, Built-In Microwave
Heat Source Natural Gas
Laundry Main Floor
Exterior
Exterior Feature Deck(s), Patio(s)
Parking Features Garage Door Opener
Garage Spaces 6.0
Utilities Available Cable TV
Amenities Available Tennis Courts, Tot Lots/Playground
Water Access N
Roof Type Pitched
Accessibility None
Porch Deck(s), Patio(s)
Attached Garage 3
Total Parking Spaces 6
Garage Y
Building
Lot Description Level, Front Yard, Rear Yard
Story 2
Foundation Concrete Perimeter
Sewer On Site Septic
Water Public
Architectural Style Colonial
Level or Stories 2
Additional Building Above Grade
Structure Type 9'+ Ceilings
New Construction N
Schools
School District West Windsor-Plainsboro Regional
Others
HOA Fee Include Common Area Maintenance
Tax ID 13-00021 20-00058
Ownership Fee Simple
Security Features Security System
Read Less Info
Want to know what your home might be worth? Contact us for a FREE valuation!

Our team is ready to help you sell your home for the highest possible price ASAP

Bought with Susan Thompson • Corcoran Sawyer Smith
GET MORE INFORMATION
Agent | License ID: 0225193218 - VA, 5003479 - MD
+1(703) 298-7037 | jason@jasonandbonnie.com






