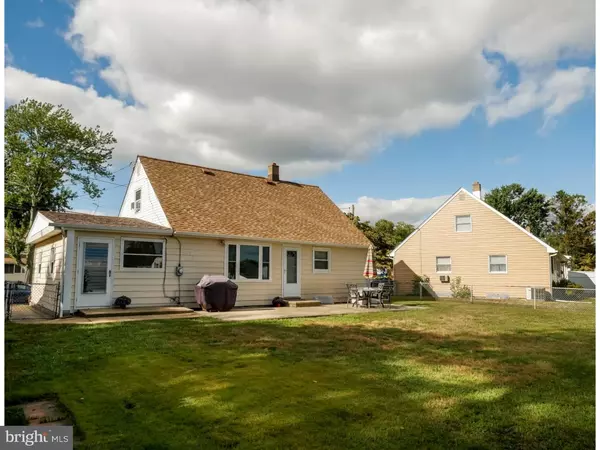$217,500
$225,000
3.3%For more information regarding the value of a property, please contact us for a free consultation.
4 Beds
1 Bath
1,134 SqFt
SOLD DATE : 11/12/2015
Key Details
Sold Price $217,500
Property Type Single Family Home
Sub Type Detached
Listing Status Sold
Purchase Type For Sale
Square Footage 1,134 sqft
Price per Sqft $191
Subdivision Hamilton Square
MLS Listing ID 1002695172
Sold Date 11/12/15
Style Cape Cod
Bedrooms 4
Full Baths 1
HOA Y/N N
Abv Grd Liv Area 1,134
Originating Board TREND
Year Built 1952
Annual Tax Amount $5,617
Tax Year 2015
Lot Size 7,020 Sqft
Acres 0.16
Lot Dimensions 60X117
Property Description
Just move in to this adorable 4BR Cape in the desirable Hamilton Square. Completely redone, all new kitchen, w/natural Oak cabinets, stainless steel appliances, double convection oven, microwave, double kitchen sink with lg window. Fire safe door to garage from kitchen. Great natural light flows thru out this home. Great home for the down sizer or starter home. As you walk into the home you will notice the new hardwood floors in foyer, living room, kitchen & hallway. Large picture window to look out to the back yard. New carpet in all Bedrooms. Lg. Master bedroom with plenty of natural light and large closet. 2nd BR on main floor is currently used as an office. Could be a great nursery or guest BR. Bathroom with all new custom granite vanity and tile. Upstairs are two generously sized bedrooms, with closets and storage. Central air thru out with additional window air conditioners in the upstairs bedrooms for those hot, hot, summers. Basement has plenty of storage, all new windows in basement. Laundry area and sitting area with brick accent. This space just waiting for you to make it your own. Outside is a huge flat yard, tin shed (as is) fenced yard, patio barbecue area and an exit from the living room and garage to the back yard. Garages are a premium in this neighborhood. Sellers opted not to make garage a family room but it is a possibility if a buyer wants to. New garage door with electric garage door opener a plus!! Great neighborhood, great location, great house. Near I-95 & Turnpike, easy access to Rt. 33, Hamilton train station to NY & Philly, shops, restaurants. Every convenience possible within 5 min. of this home. Nothing to do but move in. This is a gem of a home and must be seen. Stop by our open house Sun. 9/20 from 1-3.Send your clients, Will honor. 30 yr. fixed mortgage at 4.125-4.192. Monthly payment with taxes and insurance would be $1,405.45. You can not rent a home like this for that monthly payment.
Location
State NJ
County Mercer
Area Hamilton Twp (21103)
Zoning RES
Rooms
Other Rooms Living Room, Primary Bedroom, Bedroom 2, Bedroom 3, Kitchen, Bedroom 1, Laundry
Basement Full, Unfinished
Interior
Interior Features Ceiling Fan(s), Kitchen - Eat-In
Hot Water Natural Gas
Heating Gas, Forced Air
Cooling Central A/C
Flooring Wood, Fully Carpeted
Equipment Built-In Range, Oven - Double, Oven - Self Cleaning, Dishwasher, Energy Efficient Appliances, Built-In Microwave
Fireplace N
Appliance Built-In Range, Oven - Double, Oven - Self Cleaning, Dishwasher, Energy Efficient Appliances, Built-In Microwave
Heat Source Natural Gas
Laundry Basement
Exterior
Exterior Feature Patio(s)
Parking Features Garage Door Opener
Garage Spaces 4.0
Fence Other
Utilities Available Cable TV
Water Access N
Roof Type Shingle
Accessibility None
Porch Patio(s)
Attached Garage 1
Total Parking Spaces 4
Garage Y
Building
Lot Description Level, Open, Front Yard, Rear Yard
Story 2
Foundation Concrete Perimeter
Sewer Public Sewer
Water Public
Architectural Style Cape Cod
Level or Stories 2
Additional Building Above Grade
New Construction N
Schools
Elementary Schools Alexander
Middle Schools Emily C Reynolds
School District Hamilton Township
Others
Tax ID 03-01956-00005
Ownership Fee Simple
Acceptable Financing Conventional, VA, FHA 203(b), USDA
Listing Terms Conventional, VA, FHA 203(b), USDA
Financing Conventional,VA,FHA 203(b),USDA
Read Less Info
Want to know what your home might be worth? Contact us for a FREE valuation!

Our team is ready to help you sell your home for the highest possible price ASAP

Bought with Francine A Tibbetts • BHHS Fox & Roach - Robbinsville
GET MORE INFORMATION
Agent | License ID: 0225193218 - VA, 5003479 - MD
+1(703) 298-7037 | jason@jasonandbonnie.com






