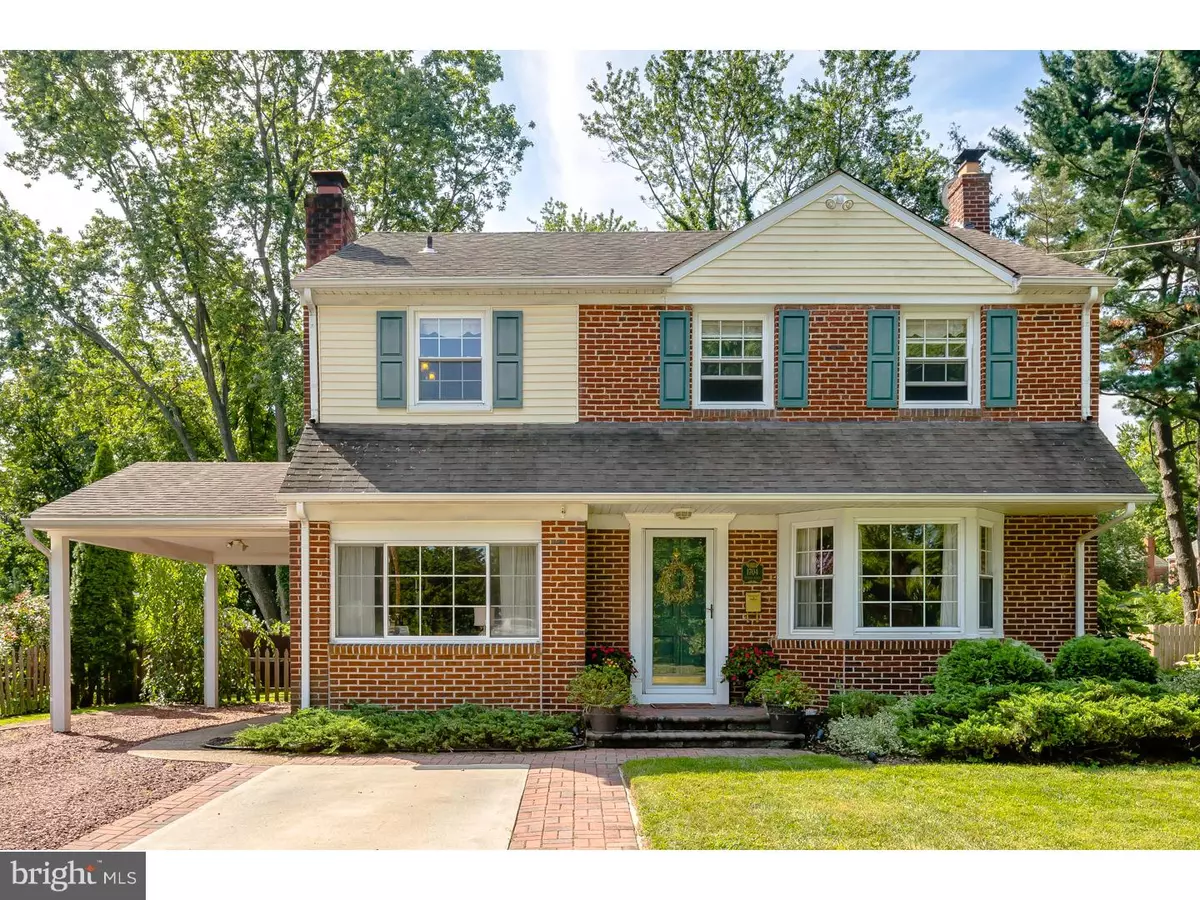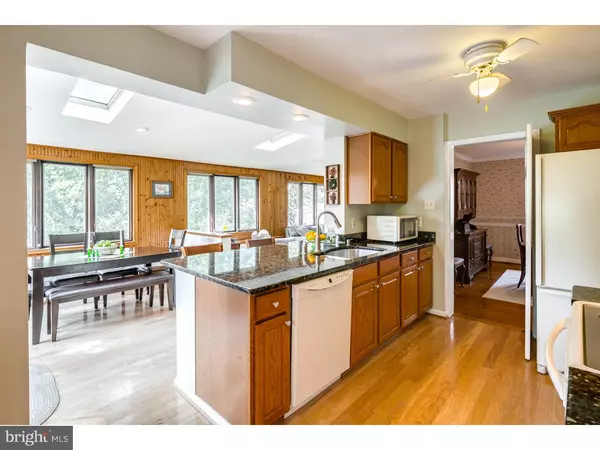$253,000
$250,000
1.2%For more information regarding the value of a property, please contact us for a free consultation.
3 Beds
3 Baths
1,870 SqFt
SOLD DATE : 11/30/2015
Key Details
Sold Price $253,000
Property Type Single Family Home
Sub Type Detached
Listing Status Sold
Purchase Type For Sale
Square Footage 1,870 sqft
Price per Sqft $135
Subdivision Colwick
MLS Listing ID 1002688014
Sold Date 11/30/15
Style Colonial
Bedrooms 3
Full Baths 2
Half Baths 1
HOA Y/N N
Abv Grd Liv Area 1,870
Originating Board TREND
Year Built 1952
Annual Tax Amount $8,219
Tax Year 2015
Lot Size 8,645 Sqft
Acres 0.2
Lot Dimensions 65X133
Property Description
Take a classic Colwick colonial, add in wonderful updates and expansions, and it all adds up to this perfect home at a great price! Everyone loves the wonderful sense of community & super convenient location found in this historic Colwick neighborhood ? and you will too! Wait until you see the expanded, multi-level backyard with 2 decks, which also backs to green acres for added privacy. The front door brings you into a spacious living room with a big bay window for lots of natural light. Lovely hardwood flooring graces most of the entire home, including all the bedrooms. The formal dining room is adjacent to the living room and kitchen for easy entertaining, and features a charming built in china cabinet. A terrific addition with a breakfast room and family room was added to the back of the home, and really opens up the kitchen area to wonderful views of the lovely and private backyard. The kitchen features granite counters, a breakfast bar with stool seating, 2 pantries, newer appliances and oak cabinetry. The new addition comes with recessed lighting, vaulted ceiling with skylights, decorative wood walls, plentiful windows and access out to one of the decks. An office area with a marble gas fireplace and a powder room complete the main level. All 3 upstairs bedrooms, including the master suite are nicely sized with good closet space. The main hall bath was newly remodeled, and the master bath was nicely refreshed. The finished basement provides even more recreation space, and still offers plenty of room for storage. A few more wonderful features of this home include replacement windows, expanded driveway, brick walkways, flagstone patio, cedar closets and more. Don't let this one slip away!
Location
State NJ
County Camden
Area Cherry Hill Twp (20409)
Zoning RES
Direction North
Rooms
Other Rooms Living Room, Dining Room, Primary Bedroom, Bedroom 2, Kitchen, Family Room, Bedroom 1, Other, Attic
Basement Partial
Interior
Interior Features Primary Bath(s), Butlers Pantry, Skylight(s), Ceiling Fan(s), Sprinkler System, Kitchen - Eat-In
Hot Water Natural Gas
Heating Gas, Forced Air, Programmable Thermostat
Cooling Central A/C
Flooring Wood, Tile/Brick, Marble
Fireplaces Number 1
Fireplaces Type Marble, Gas/Propane
Equipment Built-In Range, Dishwasher, Disposal
Fireplace Y
Window Features Replacement
Appliance Built-In Range, Dishwasher, Disposal
Heat Source Natural Gas
Laundry Basement
Exterior
Exterior Feature Deck(s), Patio(s)
Garage Spaces 2.0
Fence Other
Water Access N
Roof Type Pitched,Shingle
Accessibility None
Porch Deck(s), Patio(s)
Total Parking Spaces 2
Garage N
Building
Lot Description Open, Front Yard, Rear Yard, SideYard(s)
Story 2
Foundation Brick/Mortar
Sewer Public Sewer
Water Public
Architectural Style Colonial
Level or Stories 2
Additional Building Above Grade
Structure Type Cathedral Ceilings
New Construction N
Schools
Elementary Schools Thomas Paine
Middle Schools Carusi
High Schools Cherry Hill High - West
School District Cherry Hill Township Public Schools
Others
Tax ID 09-00260 01-00007
Ownership Fee Simple
Security Features Security System
Read Less Info
Want to know what your home might be worth? Contact us for a FREE valuation!

Our team is ready to help you sell your home for the highest possible price ASAP

Bought with Kerin Ricci • Keller Williams Realty - Cherry Hill
GET MORE INFORMATION
Agent | License ID: 0225193218 - VA, 5003479 - MD
+1(703) 298-7037 | jason@jasonandbonnie.com






