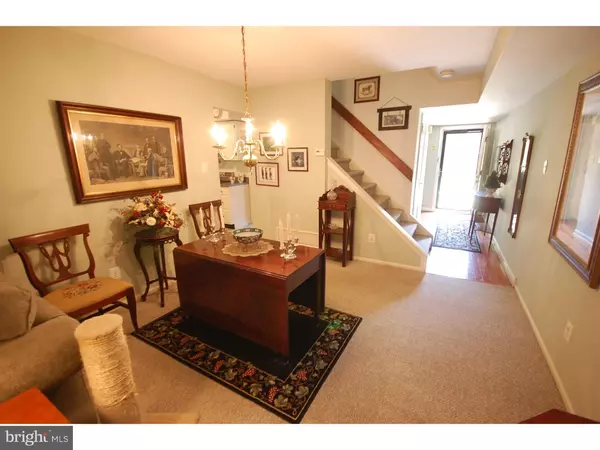$192,000
$194,900
1.5%For more information regarding the value of a property, please contact us for a free consultation.
3 Beds
3 Baths
1,716 SqFt
SOLD DATE : 11/24/2015
Key Details
Sold Price $192,000
Property Type Townhouse
Sub Type Interior Row/Townhouse
Listing Status Sold
Purchase Type For Sale
Square Footage 1,716 sqft
Price per Sqft $111
Subdivision Aspenwood
MLS Listing ID 1002690706
Sold Date 11/24/15
Style Colonial
Bedrooms 3
Full Baths 2
Half Baths 1
HOA Fees $201/mo
HOA Y/N N
Abv Grd Liv Area 1,716
Originating Board TREND
Year Built 1977
Annual Tax Amount $2,950
Tax Year 2015
Lot Size 1,716 Sqft
Acres 0.04
Property Description
Welcome to 805 Worthington Drive! Attractive brick townhouse in Aspenwood Community in Uwchlan Township. This three bedroom 2 1/2 bath home has many nice features. The first floor features formal living room with beautiful hardwood floors and focal point fireplace, spacious eat-in kitchen with built-in dishwasher & plenty of cabinet space. Also included on the main level is a powder room, a large formal dining area that is perfect for gathering of family and friends and the adjoining family offers lots of space with two sets of sliders that lead to a private rear yard patio.. perfect space for relaxation or cooking out on the grill! The upper levels features a large master bedroom with a huge walk-in closet and master bath! Two additional generous sized bedrooms, full bath, utility room, and laundry room also on the 2nd floor! New roof just installed! Aspenwood offers a community pool, clubhouse and carefree living with lawn care and snow removal included in the condo fees. Convenient location close to route 100, PA Turnpike, restaurants, shopping and Marsh Creek!
Location
State PA
County Chester
Area Uwchlan Twp (10333)
Zoning R2
Rooms
Other Rooms Living Room, Dining Room, Primary Bedroom, Bedroom 2, Kitchen, Family Room, Bedroom 1, Laundry
Interior
Interior Features Primary Bath(s), Ceiling Fan(s), Stall Shower, Kitchen - Eat-In
Hot Water Electric
Heating Heat Pump - Electric BackUp
Cooling Central A/C
Flooring Wood, Fully Carpeted, Vinyl, Tile/Brick
Fireplaces Number 1
Equipment Built-In Range, Oven - Self Cleaning, Dishwasher, Disposal
Fireplace Y
Appliance Built-In Range, Oven - Self Cleaning, Dishwasher, Disposal
Laundry Upper Floor
Exterior
Exterior Feature Patio(s)
Amenities Available Swimming Pool, Club House
Water Access N
Accessibility None
Porch Patio(s)
Garage N
Building
Story 2
Sewer Public Sewer
Water Public
Architectural Style Colonial
Level or Stories 2
Additional Building Above Grade
New Construction N
Schools
High Schools Downingtown High School East Campus
School District Downingtown Area
Others
HOA Fee Include Pool(s),Common Area Maintenance,Lawn Maintenance,Snow Removal,Trash,Insurance
Tax ID 33-05 -0187
Ownership Condominium
Read Less Info
Want to know what your home might be worth? Contact us for a FREE valuation!

Our team is ready to help you sell your home for the highest possible price ASAP

Bought with Donna M Cable • RE/MAX Professional Realty
GET MORE INFORMATION
Agent | License ID: 0225193218 - VA, 5003479 - MD
+1(703) 298-7037 | jason@jasonandbonnie.com






