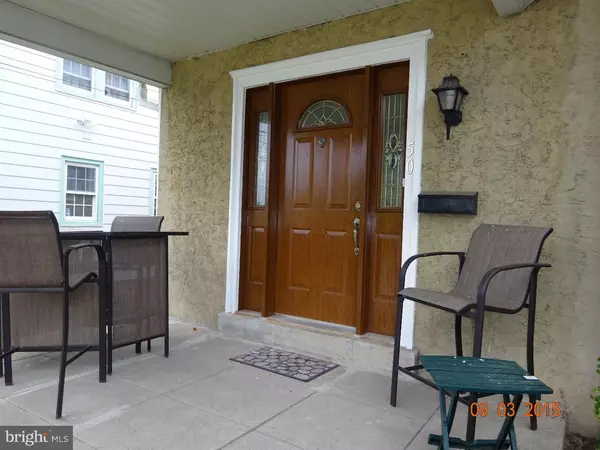$119,000
$119,900
0.8%For more information regarding the value of a property, please contact us for a free consultation.
3 Beds
2 Baths
1,536 SqFt
SOLD DATE : 03/30/2016
Key Details
Sold Price $119,000
Property Type Single Family Home
Sub Type Twin/Semi-Detached
Listing Status Sold
Purchase Type For Sale
Square Footage 1,536 sqft
Price per Sqft $77
Subdivision Kirkland
MLS Listing ID 1002691116
Sold Date 03/30/16
Style Straight Thru
Bedrooms 3
Full Baths 1
Half Baths 1
HOA Y/N N
Abv Grd Liv Area 1,536
Originating Board TREND
Year Built 1900
Annual Tax Amount $5,303
Tax Year 2016
Lot Size 2,701 Sqft
Acres 0.06
Lot Dimensions 25X115
Property Description
Spacious move-in ready charming twin in tree lined Kirklyn neighborhood. This 3 bedroom, 1 1/2 bathroom house boasts of many upgrades and renovations. Front walkway to wide open porch with impressive wood and glass panel front door welcomes you. The main living level of this home is an open floor plan which includes living room with mantled, wood burning fireplace, bright dining room, and newly renovated kitchen with breakfast bar, granite counter tops, stainless steel appliances (GE stove and microwave, Frigidare side by side refrigerator and Bosch dishwasher)tile floor and generous cabinet space. A brand new mudroom with outside access to driveway and new powder room complete the first level. Stepping up the excellent condition original hardwood staircase to the second floor brings you to an open landing/hallway with 3 bedrooms and full bathroom with tub. Permanent wood stairs lead you to the floored and insulated attic with potential for additional living space. Newer roof and replacement windows throughout. Home also features solar panels installed in May, 2014 by Green Eco Solutions. Current owner reports that this $24,000 investment had cut the electric bill by approximately 50%. Hardwood floors throughout. Exterior shows fenced backyard with storage garage and side gardens. Conveniently located to public transportation (Center City, West Chester and other Greater Philadelphia communities), Blue route (476), shopping, restaurants, many area colleges/universities and hospitals. Schedule your appointment today.
Location
State PA
County Delaware
Area Upper Darby Twp (10416)
Zoning RESID
Rooms
Other Rooms Living Room, Dining Room, Primary Bedroom, Bedroom 2, Kitchen, Bedroom 1, Other, Attic
Basement Full
Interior
Interior Features Breakfast Area
Hot Water Oil
Heating Oil, Solar Active/Passive, Hot Water
Cooling None
Flooring Wood, Tile/Brick
Fireplaces Number 1
Fireplaces Type Stone
Equipment Dishwasher
Fireplace Y
Appliance Dishwasher
Heat Source Oil, Solar
Laundry Basement
Exterior
Exterior Feature Porch(es)
Garage Spaces 1.0
Fence Other
Water Access N
Roof Type Pitched,Shingle
Accessibility None
Porch Porch(es)
Total Parking Spaces 1
Garage N
Building
Lot Description Level, Front Yard, Rear Yard
Story 2
Foundation Stone
Sewer Public Sewer
Water Public
Architectural Style Straight Thru
Level or Stories 2
Additional Building Above Grade
New Construction N
Schools
Elementary Schools Highland Park
Middle Schools Beverly Hills
High Schools Upper Darby Senior
School District Upper Darby
Others
Tax ID 16-08-00527-00
Ownership Fee Simple
Security Features Security System
Read Less Info
Want to know what your home might be worth? Contact us for a FREE valuation!

Our team is ready to help you sell your home for the highest possible price ASAP

Bought with Daniel F Savaro • Entourage Elite Real Estate-Conshohocken
GET MORE INFORMATION
Agent | License ID: 0225193218 - VA, 5003479 - MD
+1(703) 298-7037 | jason@jasonandbonnie.com






