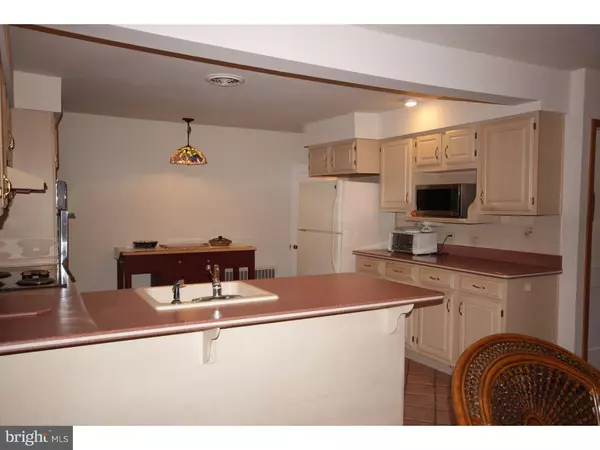$285,000
$285,000
For more information regarding the value of a property, please contact us for a free consultation.
3 Beds
3 Baths
1,775 SqFt
SOLD DATE : 10/28/2015
Key Details
Sold Price $285,000
Property Type Single Family Home
Sub Type Detached
Listing Status Sold
Purchase Type For Sale
Square Footage 1,775 sqft
Price per Sqft $160
Subdivision Northwood
MLS Listing ID 1002686264
Sold Date 10/28/15
Style Ranch/Rambler
Bedrooms 3
Full Baths 2
Half Baths 1
HOA Y/N N
Abv Grd Liv Area 1,775
Originating Board TREND
Year Built 1955
Annual Tax Amount $2,081
Tax Year 2015
Lot Size 10,019 Sqft
Acres 0.23
Lot Dimensions 90X110
Property Description
Welcome to Northwood, a quiet neighborhood in North Wilmington close to shopping, restaurants and I-95. This lovely brick ranch sits on a well landscaped flat lot with a private fenced rear yard. Inside, you will find a large living room with gas fireplace and huge bow window, a dining room with chair rail and glass sliders to the Trex deck, and hardwoods throughout. The kitchen, with a custom tile floor, double ovens and Corian counters, opens to a light and bright family room with tile floor and two glass sliders leading to the deck. A Vermont Castings gas stove with a Brandywine stone accent wall provides instant warmth and a nice focal point to the room. The master bedroom has an en suite half bath with vintage tile and the other two bedrooms share an ADA-compliant hall bathroom with accessible sink and roll-in shower. The basement is partially finished and provides loads of storage space, as well as a family room/playroom, laundry and a full bathroom. Home is equipped with three zone natural gas heat. This lovely home has been well maintained and is in move-in condition. Mature plantings and a sodded front yard only add to the curb appeal. This is truly a lovely home!
Location
State DE
County New Castle
Area Brandywine (30901)
Zoning NC6.5
Direction North
Rooms
Other Rooms Living Room, Dining Room, Primary Bedroom, Bedroom 2, Kitchen, Family Room, Bedroom 1, Laundry, Other
Basement Full
Interior
Interior Features Primary Bath(s), Ceiling Fan(s), Dining Area
Hot Water Natural Gas
Heating Gas, Hot Water, Zoned
Cooling Central A/C
Flooring Wood, Tile/Brick
Fireplaces Number 2
Fireplaces Type Gas/Propane
Equipment Cooktop, Oven - Double, Dishwasher, Disposal
Fireplace Y
Window Features Bay/Bow,Replacement
Appliance Cooktop, Oven - Double, Dishwasher, Disposal
Heat Source Natural Gas
Laundry Basement
Exterior
Exterior Feature Deck(s)
Garage Spaces 4.0
Fence Other
Water Access N
Roof Type Shingle
Accessibility Mobility Improvements
Porch Deck(s)
Attached Garage 1
Total Parking Spaces 4
Garage Y
Building
Lot Description Level
Story 1
Sewer Public Sewer
Water Public
Architectural Style Ranch/Rambler
Level or Stories 1
Additional Building Above Grade
New Construction N
Schools
School District Brandywine
Others
Tax ID 06-093.00-128
Ownership Fee Simple
Acceptable Financing Conventional, FHA 203(b)
Listing Terms Conventional, FHA 203(b)
Financing Conventional,FHA 203(b)
Read Less Info
Want to know what your home might be worth? Contact us for a FREE valuation!

Our team is ready to help you sell your home for the highest possible price ASAP

Bought with John W Posey • Patterson-Schwartz-Brandywine
GET MORE INFORMATION
Agent | License ID: 0225193218 - VA, 5003479 - MD
+1(703) 298-7037 | jason@jasonandbonnie.com






