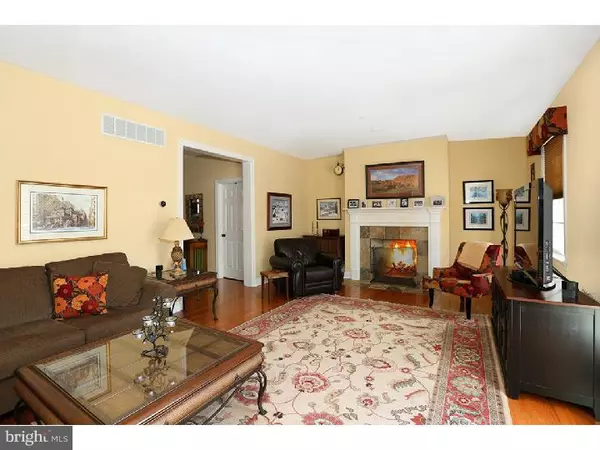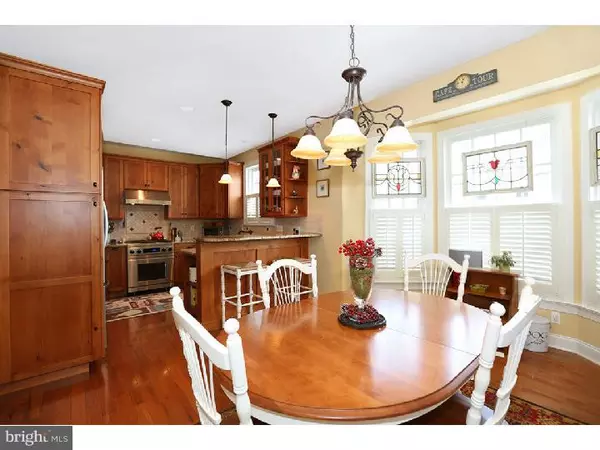$594,590
$599,999
0.9%For more information regarding the value of a property, please contact us for a free consultation.
2 Beds
3 Baths
2,136 SqFt
SOLD DATE : 05/09/2016
Key Details
Sold Price $594,590
Property Type Townhouse
Sub Type End of Row/Townhouse
Listing Status Sold
Purchase Type For Sale
Square Footage 2,136 sqft
Price per Sqft $278
Subdivision None Available
MLS Listing ID 1002686152
Sold Date 05/09/16
Style Other
Bedrooms 2
Full Baths 2
Half Baths 1
HOA Y/N N
Abv Grd Liv Area 2,136
Originating Board TREND
Year Built 2011
Annual Tax Amount $11,070
Tax Year 2016
Lot Size 174 Sqft
Lot Dimensions 0X0
Property Description
Three-story George Michael townhouse backing up to the canal in Lambertville. Only 3 units, no association fee! Totally custom. First level family room/office/bonus room overlooking paver patio and specimen landscape with sprinkler system. Second level features the main living area all hardwood floors with great room/living room with fireplace, slate surround, wood mantle, 9ft ceilings. Adjoining entertainment deck with awning overlooking the canal and river. Kitchen, dining room combo. Kitchen with granite counter tops, stainless steel appliances, Dacor 4-burner gas stove with hood, upgraded farm sink, tumbled marble backsplash and custom oversized ash cabinetry with crown moldings and granite eating bar. Dining area with box bay window and plantation shutters and a half bath complete the second floor. Oversized/extended staircase with vaulted stairwell take you to the third level. Guest bedroom with full Jacuzzi bath. Master suite with slate floors, oversized stall shower with European tile, double sink with granite counter tops, Kohler products and pearl embellished bathroom mirror. One car oversized garage, one car parking. Great weekend retreat or full time living in the heart of Lambertville with within walking distance to shops and restaurants. First time on the market! Shows like brand new!
Location
State NJ
County Hunterdon
Area Lambertville City (21017)
Zoning R-2
Direction Northeast
Rooms
Other Rooms Living Room, Dining Room, Primary Bedroom, Kitchen, Family Room, Bedroom 1, Laundry, Other, Attic
Interior
Interior Features Primary Bath(s), Kitchen - Island, Butlers Pantry, WhirlPool/HotTub, Sprinkler System, Stall Shower, Dining Area
Hot Water Natural Gas
Heating Gas, Forced Air
Cooling Central A/C
Flooring Wood, Fully Carpeted, Tile/Brick
Fireplaces Number 1
Fireplaces Type Stone, Gas/Propane
Equipment Commercial Range, Dishwasher
Fireplace Y
Window Features Bay/Bow,Energy Efficient
Appliance Commercial Range, Dishwasher
Heat Source Natural Gas
Laundry Upper Floor
Exterior
Exterior Feature Deck(s), Patio(s)
Parking Features Garage Door Opener
Garage Spaces 3.0
Utilities Available Cable TV
Water Access N
View Water
Roof Type Pitched,Shingle
Accessibility None
Porch Deck(s), Patio(s)
Attached Garage 1
Total Parking Spaces 3
Garage Y
Building
Lot Description Front Yard, Rear Yard
Story 3+
Foundation Concrete Perimeter
Sewer Public Sewer
Water Public
Architectural Style Other
Level or Stories 3+
Additional Building Above Grade
Structure Type 9'+ Ceilings
New Construction N
Schools
High Schools South Hunterdon
School District South Hunterdon Regional
Others
Tax ID 17-01029-00002 02
Ownership Fee Simple
Read Less Info
Want to know what your home might be worth? Contact us for a FREE valuation!

Our team is ready to help you sell your home for the highest possible price ASAP

Bought with Holly A. Havens • Callaway Henderson Sotheby's Int'l-Lambertville
GET MORE INFORMATION
Agent | License ID: 0225193218 - VA, 5003479 - MD
+1(703) 298-7037 | jason@jasonandbonnie.com






