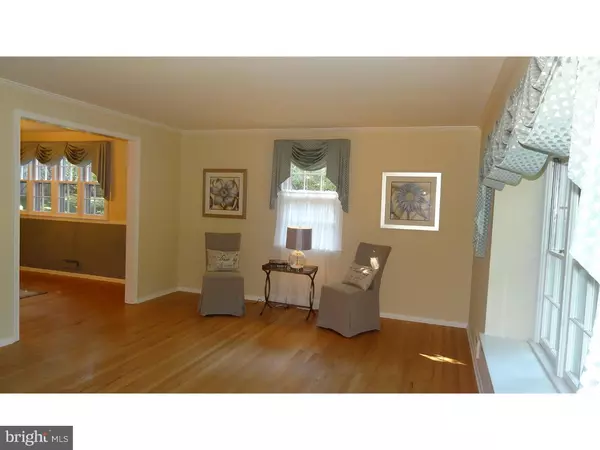$310,000
$334,000
7.2%For more information regarding the value of a property, please contact us for a free consultation.
6 Beds
3 Baths
2,539 SqFt
SOLD DATE : 11/23/2015
Key Details
Sold Price $310,000
Property Type Single Family Home
Sub Type Detached
Listing Status Sold
Purchase Type For Sale
Square Footage 2,539 sqft
Price per Sqft $122
Subdivision Barclay
MLS Listing ID 1002679676
Sold Date 11/23/15
Style Colonial
Bedrooms 6
Full Baths 2
Half Baths 1
HOA Y/N N
Abv Grd Liv Area 2,539
Originating Board TREND
Year Built 1966
Annual Tax Amount $10,627
Tax Year 2015
Lot Size 0.330 Acres
Acres 0.33
Lot Dimensions 86X167
Property Description
Looking for a home that provides ample space,wonderful location and a great school system? This wonderful 6 bedroom home in the desirable neighborhood of Barclay could meet all your needs and has been lovingly owned and cared for, by only one family! Home boasts; Large formal living room and separate dining room. Gleaming Hardwood flooring...Newer kitchen with quartz counter tops,brick exposed wall, decorative back splash and gas range.Breakfast nook that overlooks the serene back yard. Family room with gas brick fireplace and sliding doors to the private back yard. Large mud and laundry room with additional cabinets for extra storage. Upstairs are 5 large bedrooms and the expansive master suite (with master bath),for a total of 6 Bedrooms! Great space for large families or extended families. Extra bedrooms could also be used as offices, play room, exercise room, etc. (hardwood flooring in 4 bedrooms) Unfinished basement for additional storage. Close to everything..Shopping, transportation and restaurants. Great Location! Great House! Great Neighborhood and school system!
Location
State NJ
County Camden
Area Cherry Hill Twp (20409)
Zoning RES
Rooms
Other Rooms Living Room, Dining Room, Primary Bedroom, Bedroom 2, Bedroom 3, Kitchen, Family Room, Bedroom 1, Laundry, Other
Basement Full, Unfinished
Interior
Interior Features Primary Bath(s), Ceiling Fan(s), Stall Shower, Kitchen - Eat-In
Hot Water Natural Gas
Heating Gas
Cooling Central A/C
Flooring Wood, Fully Carpeted, Vinyl, Tile/Brick
Fireplaces Number 1
Fireplaces Type Brick
Equipment Oven - Self Cleaning, Dishwasher, Disposal, Built-In Microwave
Fireplace Y
Appliance Oven - Self Cleaning, Dishwasher, Disposal, Built-In Microwave
Heat Source Natural Gas
Laundry Main Floor
Exterior
Exterior Feature Patio(s)
Parking Features Garage Door Opener
Garage Spaces 5.0
Utilities Available Cable TV
Water Access N
Accessibility None
Porch Patio(s)
Attached Garage 2
Total Parking Spaces 5
Garage Y
Building
Story 2
Sewer Public Sewer
Water Public
Architectural Style Colonial
Level or Stories 2
Additional Building Above Grade
New Construction N
Schools
Elementary Schools A. Russell Knight
Middle Schools Carusi
High Schools Cherry Hill High - West
School District Cherry Hill Township Public Schools
Others
Tax ID 09-00404 31-00033
Ownership Fee Simple
Acceptable Financing Conventional, VA, FHA 203(b)
Listing Terms Conventional, VA, FHA 203(b)
Financing Conventional,VA,FHA 203(b)
Read Less Info
Want to know what your home might be worth? Contact us for a FREE valuation!

Our team is ready to help you sell your home for the highest possible price ASAP

Bought with Gary A Wnek • BHHS Fox & Roach-Margate
GET MORE INFORMATION
Agent | License ID: 0225193218 - VA, 5003479 - MD
+1(703) 298-7037 | jason@jasonandbonnie.com






