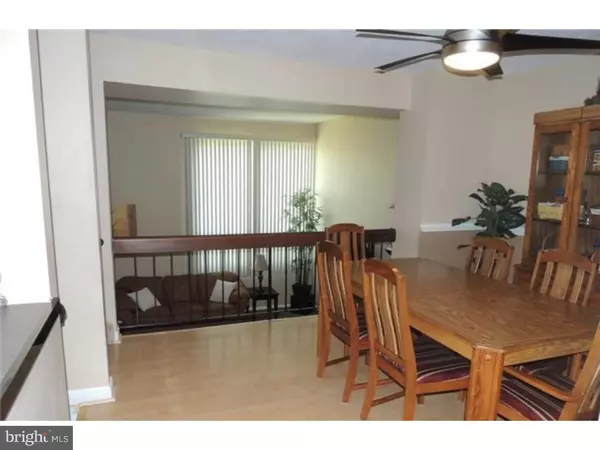$234,900
$234,900
For more information regarding the value of a property, please contact us for a free consultation.
3 Beds
3 Baths
1,742 SqFt
SOLD DATE : 11/17/2015
Key Details
Sold Price $234,900
Property Type Townhouse
Sub Type End of Row/Townhouse
Listing Status Sold
Purchase Type For Sale
Square Footage 1,742 sqft
Price per Sqft $134
Subdivision Twin Rivers
MLS Listing ID 1002683040
Sold Date 11/17/15
Style Other
Bedrooms 3
Full Baths 2
Half Baths 1
HOA Fees $189/mo
HOA Y/N Y
Abv Grd Liv Area 1,742
Originating Board TREND
Year Built 1971
Annual Tax Amount $5,914
Tax Year 2015
Lot Size 2,533 Sqft
Acres 0.06
Lot Dimensions 24X107
Property Description
Welcome Home! End Unit unlike any other in the area! Nestled away in the community with a sense of privacy you will find this split level home. Upon entering you will be greeted by new plush neutral carpeting on the first level up the stairs to the second level. Sitting in the dining room you are overlooking your spacious living room complete with cathedrial ceilings. Renovated home has 42" kitchen updated cabinets with moveable island, pantry, and recessed lighting..New stainless steel refrigerator and stove. Brand new furnace and a/c units and windows have been replaced by previous owner.Spacious bedrooms on the upper level..All bathrooms have been tastefully updated as well. Basement has new carpet as well and is full finished. A great place to entertain your family and friends or just enjoy your patio w/pavers. Two/three spots are deeded with the house so you never need to worry about parking. Close proximity to convenience store, pool, playground, tennis courts as well as elemterary school. Easy access to NYC as well as Philadelphia. Close to public transportation or NJ Turnpike.
Location
State NJ
County Mercer
Area East Windsor Twp (21101)
Zoning PUD
Rooms
Other Rooms Living Room, Dining Room, Primary Bedroom, Bedroom 2, Kitchen, Bedroom 1
Basement Full, Fully Finished
Interior
Interior Features Kitchen - Island, Butlers Pantry, Ceiling Fan(s), Kitchen - Eat-In
Hot Water Natural Gas
Heating Gas
Cooling Central A/C
Equipment Dishwasher, Refrigerator
Fireplace N
Appliance Dishwasher, Refrigerator
Heat Source Natural Gas
Laundry Basement
Exterior
Exterior Feature Patio(s)
Utilities Available Cable TV
Amenities Available Swimming Pool, Tennis Courts
Water Access N
Accessibility None
Porch Patio(s)
Garage N
Building
Story 2
Sewer Public Sewer
Water Public
Architectural Style Other
Level or Stories 2
Additional Building Above Grade
Structure Type Cathedral Ceilings
New Construction N
Schools
Elementary Schools Ethel Mcknight
Middle Schools Melvin H Kreps School
High Schools Hightstown
School District East Windsor Regional Schools
Others
HOA Fee Include Pool(s),Common Area Maintenance,Lawn Maintenance,Snow Removal,Trash
Tax ID 01-00020-00061
Ownership Fee Simple
Acceptable Financing Conventional, VA, FHA 203(b), USDA
Listing Terms Conventional, VA, FHA 203(b), USDA
Financing Conventional,VA,FHA 203(b),USDA
Read Less Info
Want to know what your home might be worth? Contact us for a FREE valuation!

Our team is ready to help you sell your home for the highest possible price ASAP

Bought with Laura L Hall • RE/MAX Tri County
GET MORE INFORMATION
Agent | License ID: 0225193218 - VA, 5003479 - MD
+1(703) 298-7037 | jason@jasonandbonnie.com






