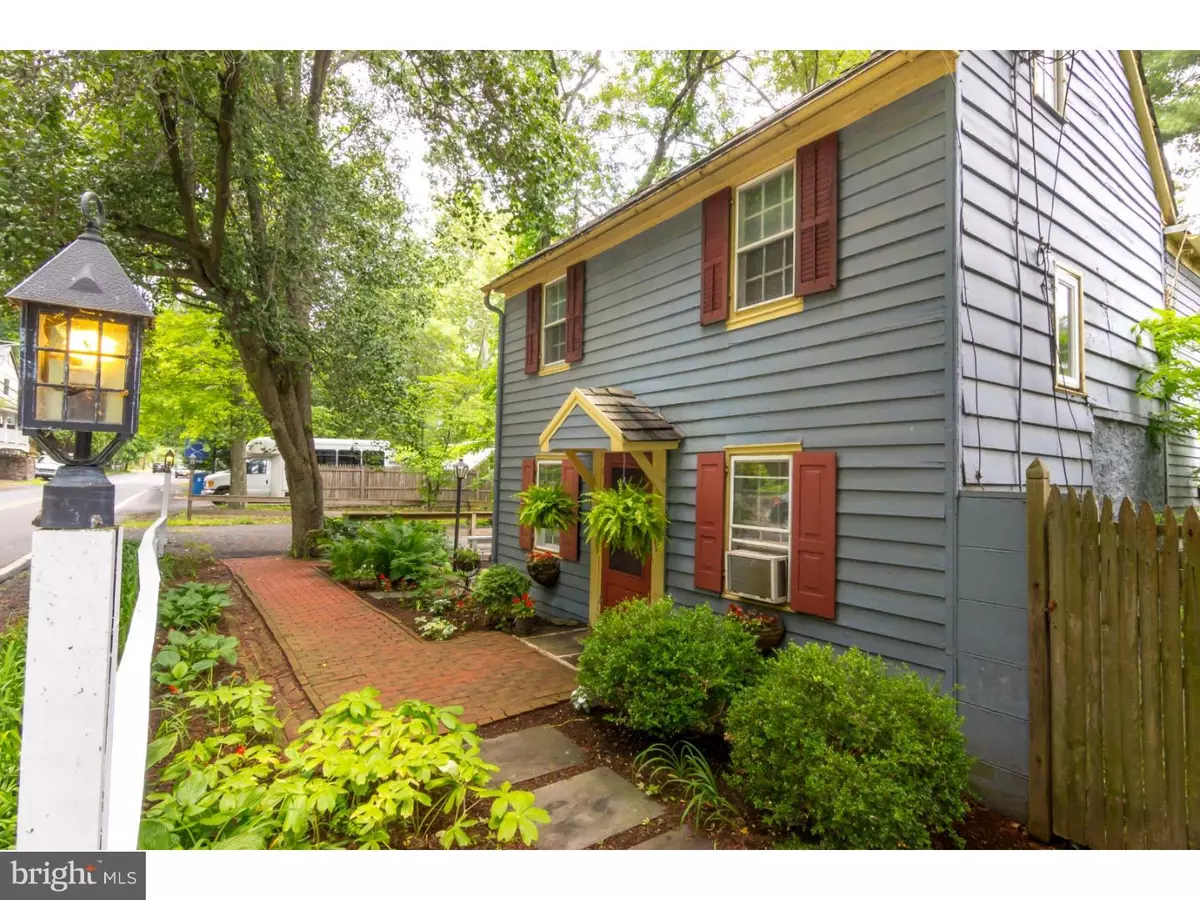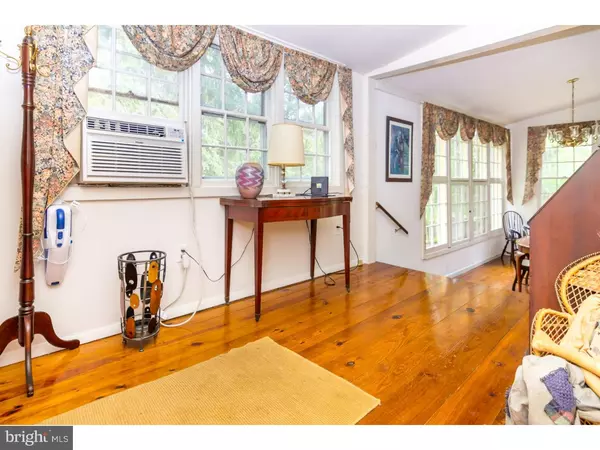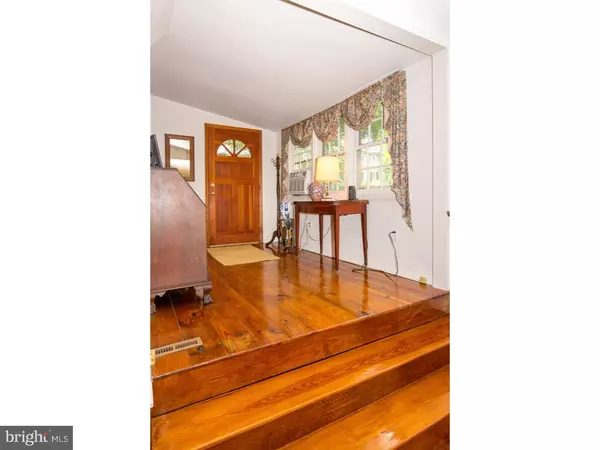$324,500
$324,500
For more information regarding the value of a property, please contact us for a free consultation.
2 Beds
2 Baths
1,707 SqFt
SOLD DATE : 10/30/2015
Key Details
Sold Price $324,500
Property Type Single Family Home
Sub Type Detached
Listing Status Sold
Purchase Type For Sale
Square Footage 1,707 sqft
Price per Sqft $190
Subdivision Village
MLS Listing ID 1002683530
Sold Date 10/30/15
Style Colonial
Bedrooms 2
Full Baths 2
HOA Y/N N
Abv Grd Liv Area 1,707
Originating Board TREND
Year Built 1840
Annual Tax Amount $4,128
Tax Year 2015
Lot Size 0.476 Acres
Acres 0.48
Lot Dimensions 66X314
Property Description
This Old world style Colonial has charm and is one of a kind. Built in 1840, situated in Point Pleasant and zoned Village Commercial, backs to canal and Delaware River. The original home has an addition with cathedral ceilings over Great room with fireplace and dining room, perfect for entertaining. Along the back of the house are doors that lead to a patio and rolling lawn to the canal and river. Special Features include: Kitchen with ample cabinet space, tile floor and view of the yard; First Floor also provides a LR, full bathroom with skylight; Original Pine Flooring; pie shaped stairs to the second floor that has two bedrooms and a full bath; Home also has a walk up attic to utilize for additional storage space. No flood insurance required for this property. If you are looking for a weekend getaway or a year round retreat this is a must see, you will fall in love and want to call this home.
Location
State PA
County Bucks
Area Plumstead Twp (10134)
Zoning VC
Rooms
Other Rooms Living Room, Dining Room, Primary Bedroom, Kitchen, Family Room, Bedroom 1, Attic
Basement Full, Unfinished
Interior
Interior Features Primary Bath(s), WhirlPool/HotTub, Exposed Beams, Stall Shower
Hot Water Electric
Heating Oil, Forced Air
Cooling Wall Unit
Flooring Wood, Tile/Brick
Fireplaces Number 2
Fireplaces Type Brick, Non-Functioning
Equipment Built-In Range, Oven - Self Cleaning, Dishwasher, Refrigerator
Fireplace Y
Appliance Built-In Range, Oven - Self Cleaning, Dishwasher, Refrigerator
Heat Source Oil
Laundry Basement
Exterior
Exterior Feature Patio(s)
Utilities Available Cable TV
Roof Type Pitched
Accessibility None
Porch Patio(s)
Garage N
Building
Lot Description Sloping, Trees/Wooded, Front Yard, Rear Yard
Story 2
Foundation Stone
Sewer On Site Septic
Water Well
Architectural Style Colonial
Level or Stories 2
Additional Building Above Grade
Structure Type Cathedral Ceilings
New Construction N
Schools
High Schools Central Bucks High School East
School District Central Bucks
Others
Tax ID 34-020-061
Ownership Fee Simple
Acceptable Financing Conventional
Listing Terms Conventional
Financing Conventional
Read Less Info
Want to know what your home might be worth? Contact us for a FREE valuation!

Our team is ready to help you sell your home for the highest possible price ASAP

Bought with Dianne E Haley • River Valley Realty, LLC
GET MORE INFORMATION
Agent | License ID: 0225193218 - VA, 5003479 - MD
+1(703) 298-7037 | jason@jasonandbonnie.com






