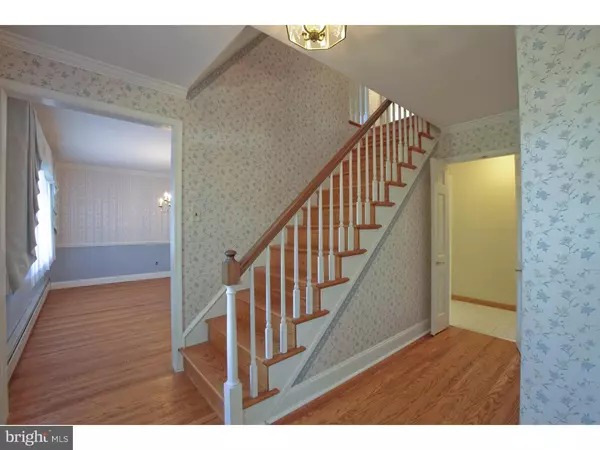$385,000
$394,500
2.4%For more information regarding the value of a property, please contact us for a free consultation.
4 Beds
3 Baths
2,316 SqFt
SOLD DATE : 01/05/2016
Key Details
Sold Price $385,000
Property Type Single Family Home
Sub Type Detached
Listing Status Sold
Purchase Type For Sale
Square Footage 2,316 sqft
Price per Sqft $166
Subdivision Old Orchard Farm
MLS Listing ID 1002677574
Sold Date 01/05/16
Style Colonial
Bedrooms 4
Full Baths 2
Half Baths 1
HOA Y/N N
Abv Grd Liv Area 2,316
Originating Board TREND
Year Built 1966
Annual Tax Amount $5,441
Tax Year 2015
Lot Size 0.459 Acres
Acres 0.46
Lot Dimensions 100X200
Property Description
Home Sweet Home...that's the feeling you'll get when you step into this spacious 4 Bedroom, 2 and a half bath home in the wonderful neighborhood of Old Orchard Farm, in Historic Doylestown Boro. Classic Center Hall Colonial in move in condition with fresh neutral paint in most rooms. Large windows allow abundant sunshine to come streaming in showing off the beautiful hardwood floors throughout the home. Gracious room sizes, good floor plan with easy flow from room to room allows everyone to find their own space in the home. Eat in Kitchen with lots of cabinets and center island leads to Family room with brick fireplace surrounded by built in cabinets and bookshelves. Good closet space throughout the home. Two car garage with pull down storage. Ideal backyard with mature plantings. Award winning Central Bucks School District. A short walk to Linden Elementary, Fanny Chapman pool and all that the Boro offers with it's restaurants, shopping, museums, library, parks, parades and festivals.
Location
State PA
County Bucks
Area Doylestown Boro (10108)
Zoning R1
Rooms
Other Rooms Living Room, Dining Room, Primary Bedroom, Bedroom 2, Bedroom 3, Kitchen, Family Room, Bedroom 1, Laundry, Attic
Basement Full, Unfinished
Interior
Interior Features Primary Bath(s), Kitchen - Island, Attic/House Fan, Stall Shower, Kitchen - Eat-In
Hot Water Electric
Heating Oil, Radiator
Cooling Wall Unit, None
Flooring Wood, Vinyl
Fireplaces Number 1
Fireplaces Type Brick
Equipment Cooktop, Dishwasher, Refrigerator, Built-In Microwave
Fireplace Y
Appliance Cooktop, Dishwasher, Refrigerator, Built-In Microwave
Heat Source Oil
Laundry Main Floor
Exterior
Parking Features Inside Access, Garage Door Opener, Oversized
Garage Spaces 5.0
Water Access N
Roof Type Pitched,Shingle
Accessibility None
Total Parking Spaces 5
Garage N
Building
Lot Description Level, Open, Front Yard, Rear Yard, SideYard(s)
Story 2
Foundation Brick/Mortar
Sewer Public Sewer
Water Public
Architectural Style Colonial
Level or Stories 2
Additional Building Above Grade
New Construction N
Schools
Elementary Schools Linden
Middle Schools Lenape
High Schools Central Bucks High School West
School District Central Bucks
Others
Tax ID 08-013-014-059
Ownership Fee Simple
Acceptable Financing Conventional, VA, FHA 203(b)
Listing Terms Conventional, VA, FHA 203(b)
Financing Conventional,VA,FHA 203(b)
Read Less Info
Want to know what your home might be worth? Contact us for a FREE valuation!

Our team is ready to help you sell your home for the highest possible price ASAP

Bought with Erik J Lee • Redfin Corporation
GET MORE INFORMATION
Agent | License ID: 0225193218 - VA, 5003479 - MD
+1(703) 298-7037 | jason@jasonandbonnie.com






