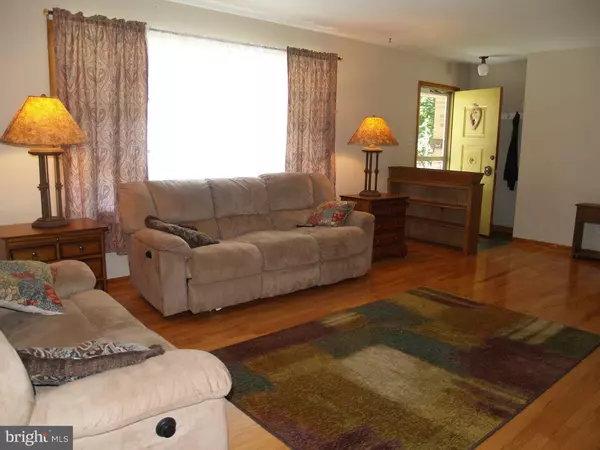$188,000
$199,999
6.0%For more information regarding the value of a property, please contact us for a free consultation.
3 Beds
2 Baths
1,310 SqFt
SOLD DATE : 12/21/2015
Key Details
Sold Price $188,000
Property Type Single Family Home
Sub Type Detached
Listing Status Sold
Purchase Type For Sale
Square Footage 1,310 sqft
Price per Sqft $143
Subdivision Z
MLS Listing ID 1002679312
Sold Date 12/21/15
Style Ranch/Rambler
Bedrooms 3
Full Baths 1
Half Baths 1
HOA Y/N N
Abv Grd Liv Area 1,310
Originating Board TREND
Year Built 1960
Annual Tax Amount $4,542
Tax Year 2015
Lot Size 0.349 Acres
Acres 0.35
Lot Dimensions 0X0
Property Description
Don't let this highly desirable three bedroom all brick Hellertown Borough home pass you by. Owner's have meticulously maintained and updated this home with many stylish upgrades. The gleaming blond wood flooring found through out has recently been refinished and looks superb. The kitchen has every option, island workstation, stainless steel appliances, beautiful cabinetry, and tiled mosaic backsplash. You'll love entertaining in the fully finished lower level that is open and bright complete with a wet bar and wood stove. The full bath has been tastefully updated with a jetted Jacuzzi tub, tiled flooring and new vanity. Summer won't be the same enjoying life poolside on the trex deck or just enjoying some shade under the covered patio. And lets not forget the new windows, roof in 2013, and new central air conditioning with a high efficient forced air gas furnace, controlled by wifi thermostat. Home provides walking access to dining , shopping and rail-to-trails walking/biking path!
Location
State PA
County Northampton
Area Hellertown Boro (12415)
Zoning R2
Rooms
Other Rooms Living Room, Master Bedroom, Bedroom 2, Kitchen, Family Room, Bedroom 1
Basement Full, Fully Finished
Interior
Interior Features Master Bath(s), Ceiling Fan(s), Wood Stove, Wet/Dry Bar
Hot Water Natural Gas
Heating Gas, Forced Air
Cooling Central A/C
Equipment Cooktop, Oven - Wall, Dishwasher
Fireplace N
Window Features Bay/Bow,Energy Efficient
Appliance Cooktop, Oven - Wall, Dishwasher
Heat Source Natural Gas
Laundry None
Exterior
Exterior Feature Deck(s), Patio(s)
Pool Above Ground
Utilities Available Cable TV
Water Access N
Roof Type Shingle
Accessibility None
Porch Deck(s), Patio(s)
Garage N
Building
Story 1
Sewer Public Sewer
Water Public
Architectural Style Ranch/Rambler
Level or Stories 1
Additional Building Above Grade
New Construction N
Schools
High Schools Saucon Valley Senior
School District Saucon Valley
Others
Tax ID Q7SW2A-6-9A-0715
Ownership Fee Simple
Read Less Info
Want to know what your home might be worth? Contact us for a FREE valuation!

Our team is ready to help you sell your home for the highest possible price ASAP

Bought with Non Subscriber_BR • Non Member Office
GET MORE INFORMATION
Agent | License ID: 0225193218 - VA, 5003479 - MD
+1(703) 298-7037 | jason@jasonandbonnie.com






