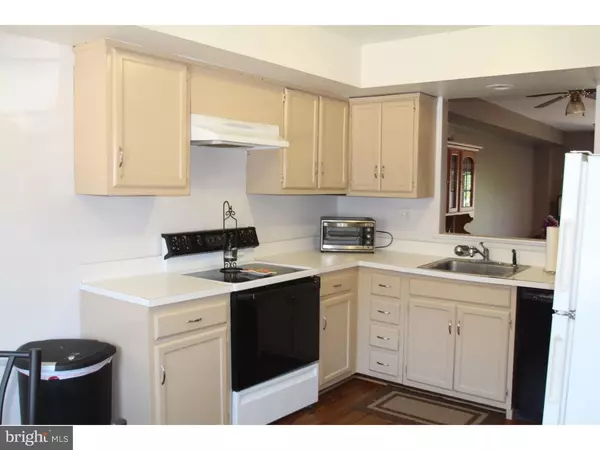$200,000
$199,900
0.1%For more information regarding the value of a property, please contact us for a free consultation.
3 Beds
3 Baths
1,520 SqFt
SOLD DATE : 09/18/2015
Key Details
Sold Price $200,000
Property Type Townhouse
Sub Type Interior Row/Townhouse
Listing Status Sold
Purchase Type For Sale
Square Footage 1,520 sqft
Price per Sqft $131
Subdivision Stover Mill
MLS Listing ID 1002673934
Sold Date 09/18/15
Style Traditional
Bedrooms 3
Full Baths 2
Half Baths 1
HOA Fees $58/qua
HOA Y/N Y
Abv Grd Liv Area 1,520
Originating Board TREND
Year Built 1978
Annual Tax Amount $3,563
Tax Year 2015
Lot Size 2,600 Sqft
Acres 0.06
Lot Dimensions 20X130
Property Description
Don't miss, finished basement, lots to offer. Lovely Stover Mill Town Home, Move in Ready. 3 Bedroom, 2.5 Bath, Finished Basement complete with Waterproof System and transferable warranty. Central Bucks Schools. Main Level features large eat in kitchen, open view into formal dining room and sun drenched living room with newer carpets and beautiful brick fireplace with a richly carved mantle. Lower level boasts a family room in the full finished basement complete with wet bar, perfect for entertaining. 2nd floor features spacious main bedroom with a full bathroom and a walk in double closets, 2nd and 3rd bedrooms and a hall bath complete the upper level. Rear fenced in yard is peaceful in this Quiet neighborhood that allows use of basketball court, play area and tennis courts. Square footage listed does not include the extra living space offered in the basement. Previously under agreement with another buyer, who was unable to move forward, inspections were complete and seller made the minor repairs needed.
Location
State PA
County Bucks
Area Warwick Twp (10151)
Zoning MF1
Rooms
Other Rooms Living Room, Dining Room, Primary Bedroom, Bedroom 2, Kitchen, Family Room, Bedroom 1
Basement Partial
Interior
Interior Features Kitchen - Eat-In
Hot Water Electric
Heating Electric
Cooling Central A/C
Flooring Fully Carpeted
Fireplaces Number 1
Fireplaces Type Brick
Fireplace Y
Heat Source Electric
Laundry Upper Floor
Exterior
Exterior Feature Patio(s)
Amenities Available Tot Lots/Playground
Water Access N
Accessibility None
Porch Patio(s)
Garage N
Building
Story 2
Sewer Public Sewer
Water Public
Architectural Style Traditional
Level or Stories 2
Additional Building Above Grade
New Construction N
Schools
High Schools Central Bucks High School South
School District Central Bucks
Others
HOA Fee Include Common Area Maintenance,Snow Removal,Trash
Tax ID 51-014-083
Ownership Fee Simple
Acceptable Financing Conventional, VA, FHA 203(b)
Listing Terms Conventional, VA, FHA 203(b)
Financing Conventional,VA,FHA 203(b)
Read Less Info
Want to know what your home might be worth? Contact us for a FREE valuation!

Our team is ready to help you sell your home for the highest possible price ASAP

Bought with Todd W McCarty • Class-Harlan Real Estate
GET MORE INFORMATION
Agent | License ID: 0225193218 - VA, 5003479 - MD
+1(703) 298-7037 | jason@jasonandbonnie.com






