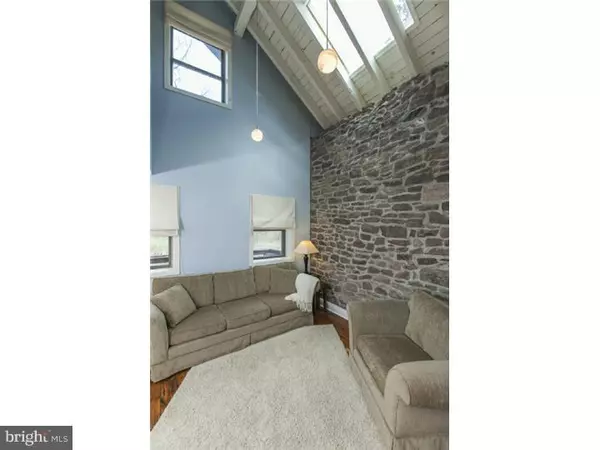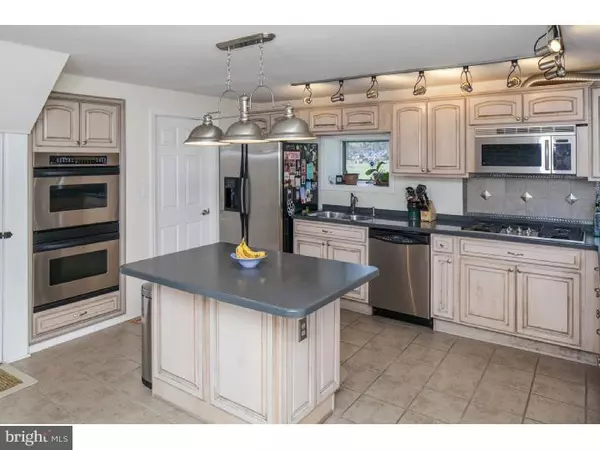$340,000
$360,000
5.6%For more information regarding the value of a property, please contact us for a free consultation.
3 Beds
3 Baths
0.48 Acres Lot
SOLD DATE : 12/23/2015
Key Details
Sold Price $340,000
Property Type Single Family Home
Sub Type Detached
Listing Status Sold
Purchase Type For Sale
Subdivision None Available
MLS Listing ID 1002661074
Sold Date 12/23/15
Style Converted Barn
Bedrooms 3
Full Baths 3
HOA Y/N N
Originating Board TREND
Year Built 1730
Annual Tax Amount $8,160
Tax Year 2015
Lot Size 0.481 Acres
Acres 0.48
Lot Dimensions 100X209
Property Description
Built c. 1739, this converted stone barn/possible cider mill is the perfect blend of old-world charm and modern convenience. Random-width plank floors, rough-hewn post-and-beam ceilings and original stone walls hint at the building's rustic beginnings, while up-to-the-minute comforts cater to today's discerning home buyer.In the chef's kitchen, top appliances inspire serious cooking, viewable from the center island with seating. Off the kitchen, a breakfast room/sitting area with soaring ceilings, repointed original stone wall and fireplace encourages relaxation. The open dining area and sky-lit family room are ideal for entertaining. Two decks off the main level, on opposite sides of the home, and a full bath complete the main floor. Upstairs, a cozy loft leads to a master suite (large two-sided closet, updated bath with a steam shower, space for side-by-side washer and dryer) plus an office & two other bedrooms sharing a hall bath. On expertly tended grounds planted with trees and bulbs, this home is the perfect marriage of historic and modern.
Location
State NJ
County Mercer
Area Ewing Twp (21102)
Zoning R-1
Rooms
Other Rooms Living Room, Dining Room, Primary Bedroom, Bedroom 2, Kitchen, Family Room, Bedroom 1, Other
Basement Full, Outside Entrance
Interior
Interior Features Primary Bath(s), Kitchen - Island, Butlers Pantry, Skylight(s), Ceiling Fan(s), Exposed Beams, Dining Area
Hot Water Natural Gas
Heating Oil
Cooling Central A/C
Fireplaces Number 1
Fireplaces Type Stone
Equipment Cooktop, Oven - Double
Fireplace Y
Appliance Cooktop, Oven - Double
Heat Source Oil
Laundry Upper Floor, Basement
Exterior
Exterior Feature Deck(s), Porch(es)
Water Access N
Accessibility None
Porch Deck(s), Porch(es)
Garage N
Building
Story 2
Sewer Public Sewer
Water Public
Architectural Style Converted Barn
Level or Stories 2
New Construction N
Schools
School District Ewing Township Public Schools
Others
Tax ID 02-00423-00177
Ownership Fee Simple
Read Less Info
Want to know what your home might be worth? Contact us for a FREE valuation!

Our team is ready to help you sell your home for the highest possible price ASAP

Bought with Dorothy Polak • Weichert Realtors - Flemington Circle
GET MORE INFORMATION
Agent | License ID: 0225193218 - VA, 5003479 - MD
+1(703) 298-7037 | jason@jasonandbonnie.com






