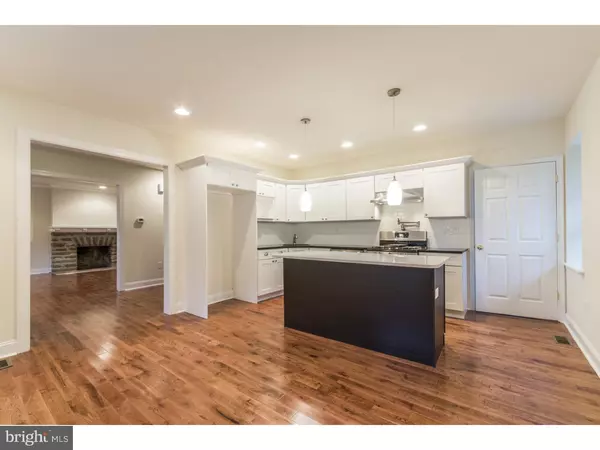$381,000
$385,000
1.0%For more information regarding the value of a property, please contact us for a free consultation.
4 Beds
3 Baths
2,665 SqFt
SOLD DATE : 11/25/2015
Key Details
Sold Price $381,000
Property Type Single Family Home
Sub Type Detached
Listing Status Sold
Purchase Type For Sale
Square Footage 2,665 sqft
Price per Sqft $142
Subdivision Mt Airy (East)
MLS Listing ID 1002659384
Sold Date 11/25/15
Style Colonial,Dutch
Bedrooms 4
Full Baths 2
Half Baths 1
HOA Y/N N
Abv Grd Liv Area 2,665
Originating Board TREND
Year Built 1925
Annual Tax Amount $4,551
Tax Year 2015
Lot Size 9,502 Sqft
Acres 0.22
Lot Dimensions 62X152
Property Description
Completely renovated stone Dutch Colonial in East Mt. Airy with a detached garage & Central AC. Everything in this house is brand new or updated! Move right in and enjoy old home charm that meets the low maintenance demands of your modern lifestyle. Hardwood floors, ceramic tile and new wall to wall carpeting throughout. High-end replacement windows and plenty of recessed lighting fill this home with light. Enjoy the large, classic front porch with its stately columns and french doors to the living room with stone fireplace, crown molding and plenty of windows. The spacious eat-in gourmet kitchen features quartz counters, island, gas stove with pot filler and plenty of shaker style cabinets. The convenient first floor laundry is located right off of the kitchen. From the laundry you can access the back yard through a charming mudroom. Detached garage, plenty of parking and a nice sized yard are located in the rear of the property. Brand new 1st floor powder room. Upstairs you will find a large master bedroom and bath with double sinks, quartz counters and stall shower. 2 large bedrooms, hall closet and lovely tile hall bath. The third floor has been completely finished as an oversized 4th bedroom, playroom, office or bonus room. This home has plenty of closets, deep windowsills and tons of charm. The huge unfinished basement is home to brand new High Efficiency water heater and gas furnace. Two new central A/C units cool this spacious home. Conveniently located near the Sedgwick Regional Rail station.
Location
State PA
County Philadelphia
Area 19119 (19119)
Zoning RSD3
Rooms
Other Rooms Living Room, Primary Bedroom, Bedroom 2, Bedroom 3, Kitchen, Bedroom 1, Laundry
Basement Full, Unfinished
Interior
Interior Features Kitchen - Island, Kitchen - Eat-In
Hot Water Natural Gas
Heating Gas, Forced Air
Cooling Central A/C, Energy Star Cooling System
Flooring Wood, Fully Carpeted, Tile/Brick
Fireplaces Number 1
Fireplaces Type Stone
Fireplace Y
Window Features Replacement
Heat Source Natural Gas
Laundry Main Floor
Exterior
Exterior Feature Porch(es)
Parking Features Garage Door Opener
Garage Spaces 4.0
Water Access N
Roof Type Shingle
Accessibility None
Porch Porch(es)
Total Parking Spaces 4
Garage Y
Building
Story 3+
Sewer Public Sewer
Water Public
Architectural Style Colonial, Dutch
Level or Stories 3+
Additional Building Above Grade
New Construction N
Schools
School District The School District Of Philadelphia
Others
Tax ID 222242000
Ownership Fee Simple
Read Less Info
Want to know what your home might be worth? Contact us for a FREE valuation!

Our team is ready to help you sell your home for the highest possible price ASAP

Bought with Kelly McShain Tyree • Elfant Wissahickon-Chestnut Hill
GET MORE INFORMATION
Agent | License ID: 0225193218 - VA, 5003479 - MD
+1(703) 298-7037 | jason@jasonandbonnie.com






