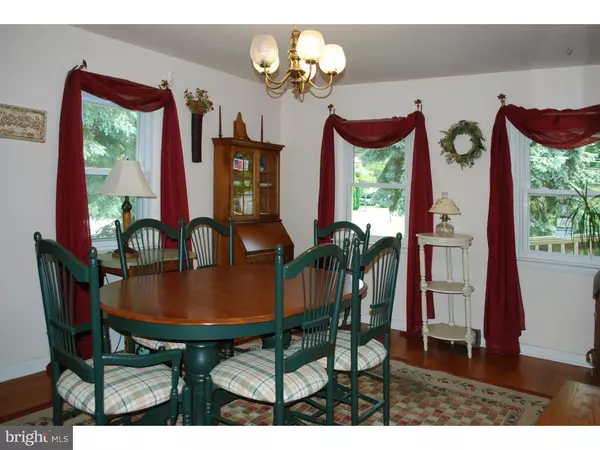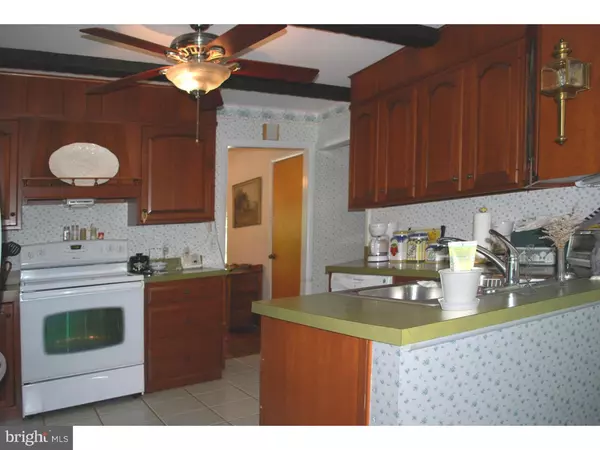$153,000
$175,000
12.6%For more information regarding the value of a property, please contact us for a free consultation.
3 Beds
2 Baths
1,584 SqFt
SOLD DATE : 09/23/2015
Key Details
Sold Price $153,000
Property Type Single Family Home
Sub Type Detached
Listing Status Sold
Purchase Type For Sale
Square Footage 1,584 sqft
Price per Sqft $96
Subdivision Pomeroy Heights
MLS Listing ID 1002655410
Sold Date 09/23/15
Style Ranch/Rambler
Bedrooms 3
Full Baths 2
HOA Y/N N
Abv Grd Liv Area 1,584
Originating Board TREND
Year Built 1950
Annual Tax Amount $4,038
Tax Year 2015
Lot Size 0.555 Acres
Acres 0.56
Lot Dimensions IRREGULAR
Property Description
Charmer in Sadsburyville. 3 Bedrooms, 2 full bath ranch home situated nicely on .56 acre lot with mature trees and foliage. As you step inside you will note the beautiful hardwood floors in the LR, DR and hallways. With the 3 bedrooms and additional bonus room for office/study providing a sense of space, you will certainly feel at home. Off of living room is the large sun-filled formal dining room. From there you can enter your kitchen with superb raised panel cherry cabinets.From the kitchen you can step into your cheery breakfast room overlooking the beautiful views of your secluded back yard. Or, choose to enjoy your morning cup of coffee in the sun-room just off of the breakfast room. As you venture out to the backyard you will not only appreciate its spaciousness but immediately recognize the advantages of the 2-car detached garage and the additional storage sheds. Need more storage? Not to worry, this home comes complete with not only a full basement but a floored attic as well. This home is priced to sell so don't miss your opportunity.
Location
State PA
County Chester
Area Sadsbury Twp (10337)
Zoning R2
Direction East
Rooms
Other Rooms Living Room, Dining Room, Primary Bedroom, Bedroom 2, Kitchen, Bedroom 1, Other, Attic
Basement Partial, Unfinished, Outside Entrance
Interior
Interior Features Ceiling Fan(s), Dining Area
Hot Water Electric
Heating Oil, Forced Air
Cooling Central A/C
Flooring Wood, Tile/Brick
Equipment Dishwasher
Fireplace N
Appliance Dishwasher
Heat Source Oil
Laundry Main Floor
Exterior
Exterior Feature Deck(s)
Garage Spaces 2.0
Utilities Available Cable TV
Water Access N
Roof Type Pitched,Shingle
Accessibility Mobility Improvements
Porch Deck(s)
Total Parking Spaces 2
Garage Y
Building
Lot Description Level, Open, Front Yard, Rear Yard
Story 1
Foundation Brick/Mortar
Sewer On Site Septic
Water Well
Architectural Style Ranch/Rambler
Level or Stories 1
Additional Building Above Grade
New Construction N
Schools
Middle Schools South Brandywine
High Schools Coatesville Area Senior
School District Coatesville Area
Others
Tax ID 37-04 -0051
Ownership Fee Simple
Acceptable Financing Conventional, VA, FHA 203(b), USDA
Listing Terms Conventional, VA, FHA 203(b), USDA
Financing Conventional,VA,FHA 203(b),USDA
Read Less Info
Want to know what your home might be worth? Contact us for a FREE valuation!

Our team is ready to help you sell your home for the highest possible price ASAP

Bought with Diane G Colburn • Keller Williams Real Estate -Exton
"My job is to find and attract mastery-based agents to the office, protect the culture, and make sure everyone is happy! "
GET MORE INFORMATION






