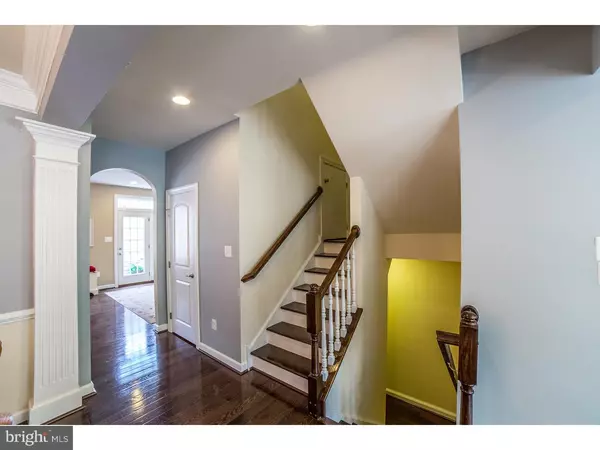$372,000
$380,000
2.1%For more information regarding the value of a property, please contact us for a free consultation.
3 Beds
3 Baths
1,920 SqFt
SOLD DATE : 09/17/2015
Key Details
Sold Price $372,000
Property Type Townhouse
Sub Type Interior Row/Townhouse
Listing Status Sold
Purchase Type For Sale
Square Footage 1,920 sqft
Price per Sqft $193
Subdivision Overlook At Carriage
MLS Listing ID 1002647732
Sold Date 09/17/15
Style Traditional
Bedrooms 3
Full Baths 2
Half Baths 1
HOA Fees $131/mo
HOA Y/N Y
Abv Grd Liv Area 1,920
Originating Board TREND
Year Built 2012
Annual Tax Amount $6,184
Tax Year 2015
Lot Size 2,400 Sqft
Acres 0.06
Lot Dimensions 24X100
Property Description
This lovely townhouse in the peaceful Carriage Hill community is just three years old. It is filled with stylish and practical features. From the beautifully crafted walls and floors to the lighting fixtures, this dwelling has been impeccably kept. This home is facing a great woodland view through the front windows and has a welcoming front landscape. The home has dark hardwood floors throughout the main floor and staircases, custom molding in both living and dining rooms, and custom blinds throughout most of the house. Granite counter-tops with a large island, stainless steel appliances, and a custom glass back-splash round out the kitchen. The stunning three-sided gas fireplace divides the living room and the dining room. The master bedroom features a tray ceiling, a large walk-in closet, and on-suite with dual showerhead shower. The basement includes a large main room as well as an office area with French doors. A newly built paver patio with walkway connects to the driveway, for a quiet afternoon under the sun. Within walking distance to Plumstead Township Hanusey Park, quick and easy access to Rts. 611, 313 and 202, and just minutes from downtown Doylestown.
Location
State PA
County Bucks
Area Plumstead Twp (10134)
Zoning R1A
Rooms
Other Rooms Living Room, Dining Room, Primary Bedroom, Bedroom 2, Kitchen, Family Room, Bedroom 1
Basement Full, Fully Finished
Interior
Interior Features Primary Bath(s), Kitchen - Island, Butlers Pantry, Stall Shower, Kitchen - Eat-In
Hot Water Propane
Heating Propane, Forced Air
Cooling Central A/C
Flooring Wood, Fully Carpeted
Fireplaces Number 1
Fireplaces Type Gas/Propane
Equipment Cooktop, Oven - Wall
Fireplace Y
Appliance Cooktop, Oven - Wall
Heat Source Bottled Gas/Propane
Laundry Upper Floor
Exterior
Exterior Feature Deck(s), Patio(s)
Garage Spaces 2.0
Water Access N
Accessibility None
Porch Deck(s), Patio(s)
Total Parking Spaces 2
Garage Y
Building
Story 2
Sewer Public Sewer
Water Public
Architectural Style Traditional
Level or Stories 2
Additional Building Above Grade
Structure Type 9'+ Ceilings
New Construction N
Schools
Elementary Schools Groveland
Middle Schools Tohickon
High Schools Central Bucks High School West
School District Central Bucks
Others
HOA Fee Include Lawn Maintenance,Trash
Tax ID 34-008-134
Ownership Fee Simple
Read Less Info
Want to know what your home might be worth? Contact us for a FREE valuation!

Our team is ready to help you sell your home for the highest possible price ASAP

Bought with Ronald Bancroft • RE/MAX Legacy

"My job is to find and attract mastery-based agents to the office, protect the culture, and make sure everyone is happy! "
GET MORE INFORMATION






