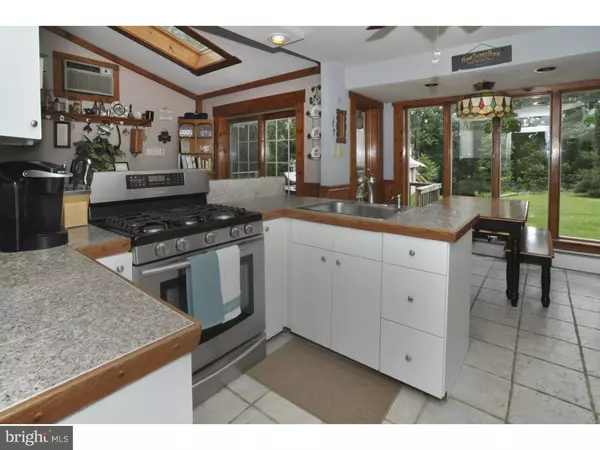$375,000
$389,900
3.8%For more information regarding the value of a property, please contact us for a free consultation.
3 Beds
3 Baths
2,023 SqFt
SOLD DATE : 09/29/2015
Key Details
Sold Price $375,000
Property Type Single Family Home
Sub Type Detached
Listing Status Sold
Purchase Type For Sale
Square Footage 2,023 sqft
Price per Sqft $185
Subdivision Dresher
MLS Listing ID 1002644410
Sold Date 09/29/15
Style Colonial,Split Level
Bedrooms 3
Full Baths 2
Half Baths 1
HOA Y/N N
Abv Grd Liv Area 2,023
Originating Board TREND
Year Built 1962
Annual Tax Amount $7,261
Tax Year 2015
Lot Size 0.940 Acres
Acres 0.94
Lot Dimensions 82
Property Description
A great time to snatch up a home in Upper Dublin with a beautiful built in pool! This split is set on a huge lot with plenty of privacy. Enter into the foyer area and you immediately notice the stone fireplace with wood insert and exposed stone front wall in the Living Room. There is a Study/ Office area open from the Living Room with an exit to backyard. A convenient powder room and storage closets complete this lower level. The Dining Room has a bay window and is enormous. A great place for family gatherings. It opens into the bright eat in kitchen with pellet stove, granite counters, counter seating plus a breakfast area. Gas, dual fuel range, dishwasher and garbage disposal. There is a door that exits onto the back deck. Upstairs there are 3 bedrooms all good size with good closet space. The Master Bedroom has his and hers closets and a renovated Master Bath with stall shower and updated finishes. There is a fabulous balcony deck where you can enjoy a cup of coffee while overlooking the beautiful grounds. Outside is party paradise. There is a large patio steps down from he deck and across the lawn a in ground pool. The pool area has a covered pavilion, super spot for summer fun. Another very nice feature is a fish pond - enjoy the soothing sounds of running water.ALSO A GREAT FIND FOR CONTRACTORS!!!THERE IS AN OVERSIZED 2 CAR DETACHED GARAGE WITH LOFT. IT IS PERFECT FOR ANYONE WHO IS A CAR BUFF,CONTRACTOR,MECHANIC OR ANYONE THAT NEEDS ADDITIONAL SPACE. So close to Rte 309 & PA turnpike. Shopping and restaurants close by. Upper Dublin Schools!
Location
State PA
County Montgomery
Area Upper Dublin Twp (10654)
Zoning A
Rooms
Other Rooms Living Room, Dining Room, Primary Bedroom, Bedroom 2, Kitchen, Family Room, Bedroom 1, Other, Attic
Basement Partial, Outside Entrance
Interior
Interior Features Primary Bath(s), Ceiling Fan(s), Stove - Wood, Exposed Beams, Stall Shower, Kitchen - Eat-In
Hot Water Natural Gas
Heating Gas, Hot Water, Baseboard, Zoned, Programmable Thermostat
Cooling Wall Unit
Flooring Wood
Fireplaces Number 1
Fireplaces Type Stone
Equipment Built-In Range, Oven - Self Cleaning, Dishwasher, Disposal
Fireplace Y
Window Features Bay/Bow,Replacement
Appliance Built-In Range, Oven - Self Cleaning, Dishwasher, Disposal
Heat Source Natural Gas
Laundry Basement
Exterior
Exterior Feature Deck(s), Patio(s)
Garage Spaces 6.0
Fence Other
Pool In Ground
Water Access N
Roof Type Pitched,Shingle
Accessibility None
Porch Deck(s), Patio(s)
Total Parking Spaces 6
Garage Y
Building
Lot Description Level, Front Yard, Rear Yard
Story Other
Foundation Brick/Mortar
Sewer Public Sewer
Water Public
Architectural Style Colonial, Split Level
Level or Stories Other
Additional Building Above Grade
Structure Type Cathedral Ceilings
New Construction N
Schools
Elementary Schools Jarrettown
Middle Schools Sandy Run
High Schools Upper Dublin
School District Upper Dublin
Others
Tax ID 54-00-01096-002
Ownership Fee Simple
Acceptable Financing Conventional
Listing Terms Conventional
Financing Conventional
Read Less Info
Want to know what your home might be worth? Contact us for a FREE valuation!

Our team is ready to help you sell your home for the highest possible price ASAP

Bought with Jen Levi • BHHS Fox & Roach - Spring House
GET MORE INFORMATION
Agent | License ID: 0225193218 - VA, 5003479 - MD
+1(703) 298-7037 | jason@jasonandbonnie.com






