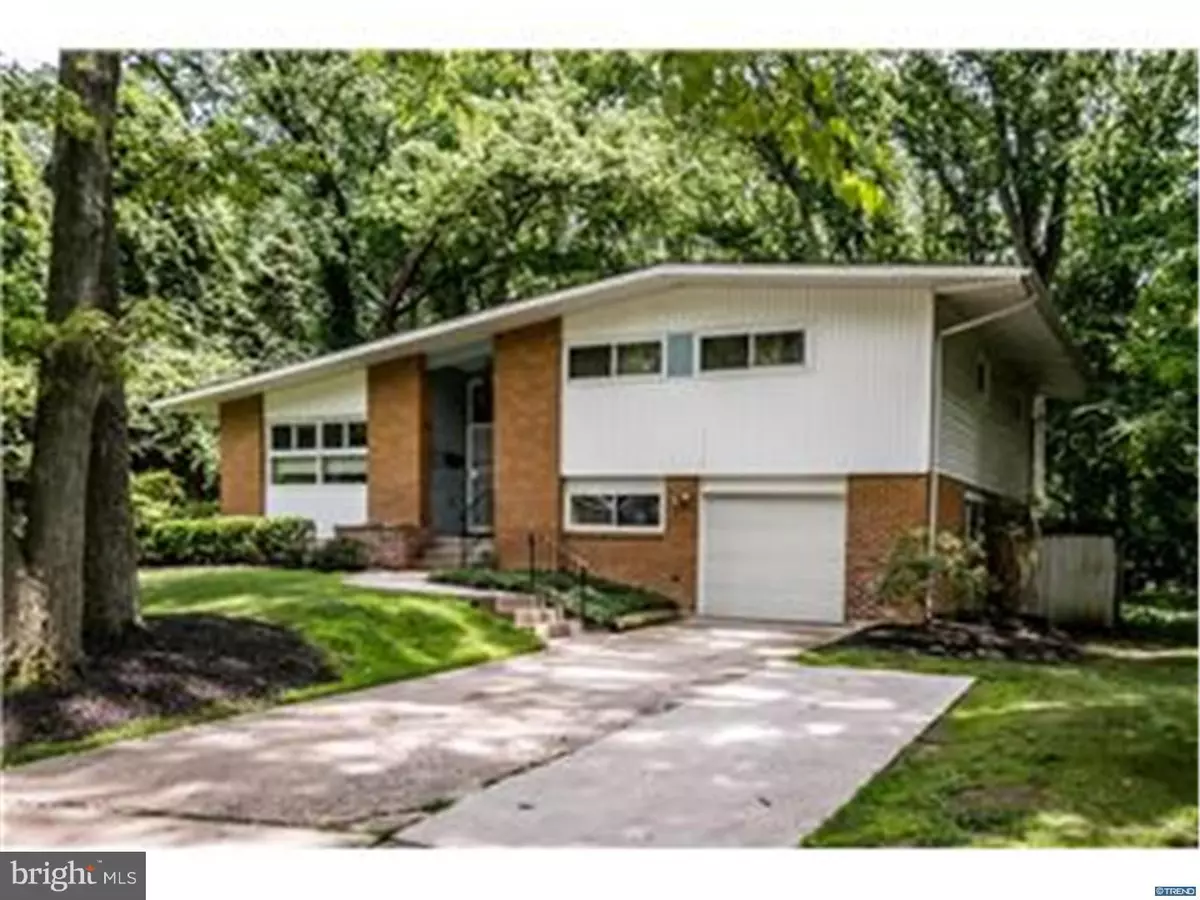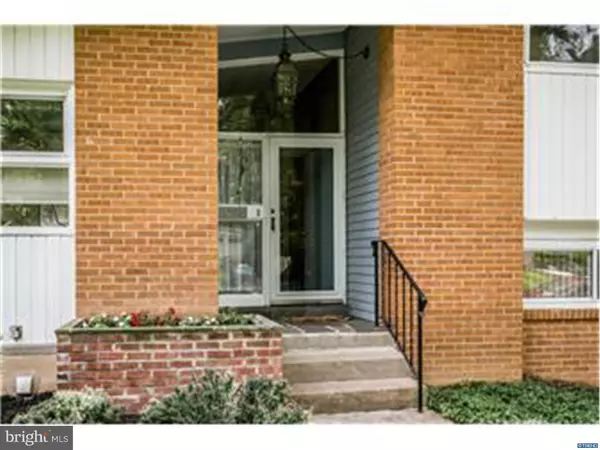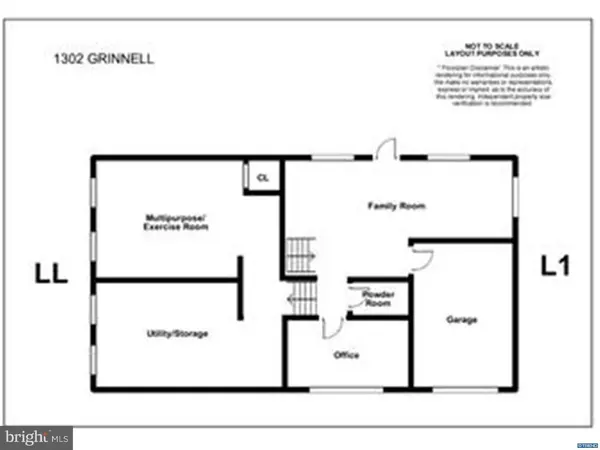$256,500
$265,000
3.2%For more information regarding the value of a property, please contact us for a free consultation.
3 Beds
3 Baths
0.44 Acres Lot
SOLD DATE : 10/15/2015
Key Details
Sold Price $256,500
Property Type Single Family Home
Sub Type Detached
Listing Status Sold
Purchase Type For Sale
Subdivision Green Acres
MLS Listing ID 1002646362
Sold Date 10/15/15
Style Contemporary,Split Level
Bedrooms 3
Full Baths 2
Half Baths 1
HOA Fees $2/ann
HOA Y/N Y
Originating Board TREND
Year Built 1955
Annual Tax Amount $2,175
Tax Year 2015
Lot Size 0.440 Acres
Acres 0.44
Lot Dimensions 44X160
Property Description
Authentic mid-century modern home blended with 21st Century upgrades best describes this tremendous opportunity! This 3 bedroom 2.1 bath split-level home offers many options that begin with an open floor plan accented with vaulted ceilings and hardwood floors. Upgrades in this well maintained home include the roof, re-built chimney, paint, some windows, and more. Enjoy the bright sunlit eat-in kitchen tastefully updated with a mixture of old and new. A floor-to-ceiling fireplace in the open living and dining rooms adds an airy feel. Additional features of the main level include hardwood floors (under carpet), large windows with a view of the backyard, and easy access to all other levels of this entertainment-friendly home. The upper floor offers the master bedroom with a full bath and walk-in closet, two other bedrooms, and a second full bath in the hall. A family room, office, half bath, and access to the garage, yard and basement complete the lower level. With a large basement rec room, this home"s living space substantially increases. Helping to complete this already wonderful package is the garage, an expanded driveway, and large, well manicured back yard with mature landscaping and patio.
Location
State DE
County New Castle
Area Brandywine (30901)
Zoning RES
Rooms
Other Rooms Living Room, Primary Bedroom, Bedroom 2, Kitchen, Family Room, Bedroom 1, Other, Attic
Basement Full
Interior
Interior Features Primary Bath(s), Butlers Pantry, Stall Shower, Kitchen - Eat-In
Hot Water Natural Gas
Heating Gas, Forced Air
Cooling Central A/C
Flooring Wood, Fully Carpeted, Vinyl
Fireplaces Number 1
Fireplaces Type Brick
Equipment Built-In Range, Dishwasher, Refrigerator, Disposal
Fireplace Y
Window Features Replacement
Appliance Built-In Range, Dishwasher, Refrigerator, Disposal
Heat Source Natural Gas
Laundry Basement
Exterior
Exterior Feature Patio(s)
Parking Features Inside Access, Garage Door Opener
Garage Spaces 4.0
Amenities Available Swimming Pool
Water Access N
Roof Type Shingle
Accessibility None
Porch Patio(s)
Attached Garage 1
Total Parking Spaces 4
Garage Y
Building
Lot Description Irregular
Story Other
Foundation Brick/Mortar
Sewer Public Sewer
Water Public
Architectural Style Contemporary, Split Level
Level or Stories Other
Structure Type Cathedral Ceilings
New Construction N
Schools
Elementary Schools Carrcroft
Middle Schools Springer
High Schools Mount Pleasant
School District Brandywine
Others
HOA Fee Include Pool(s)
Tax ID 0608100196
Ownership Fee Simple
Acceptable Financing Conventional
Listing Terms Conventional
Financing Conventional
Read Less Info
Want to know what your home might be worth? Contact us for a FREE valuation!

Our team is ready to help you sell your home for the highest possible price ASAP

Bought with Steven Shanus • Patterson-Schwartz-Brandywine
GET MORE INFORMATION
Agent | License ID: 0225193218 - VA, 5003479 - MD
+1(703) 298-7037 | jason@jasonandbonnie.com






