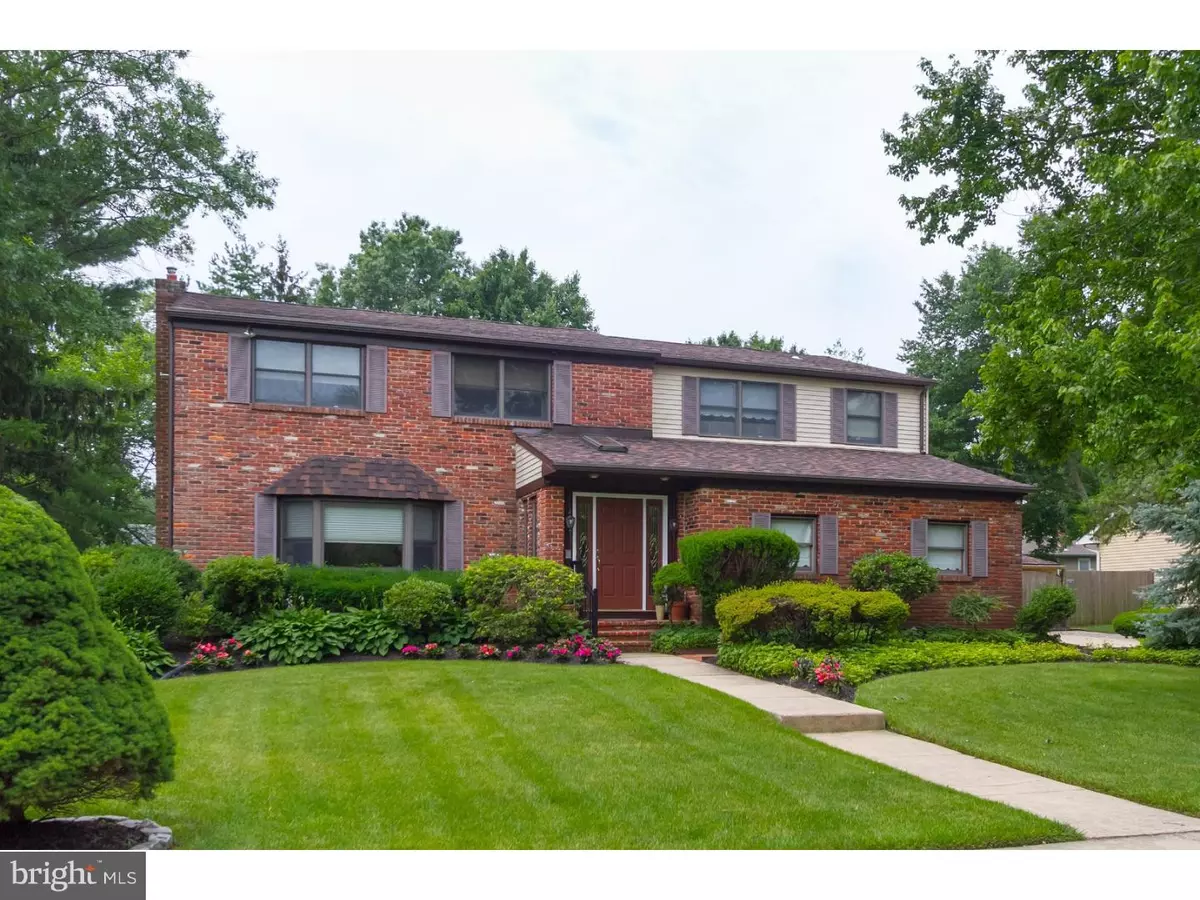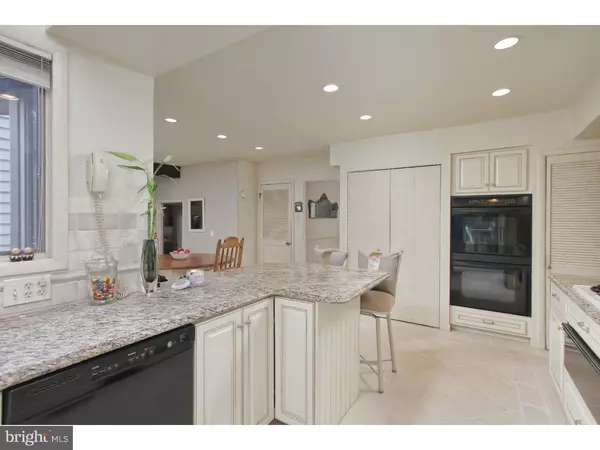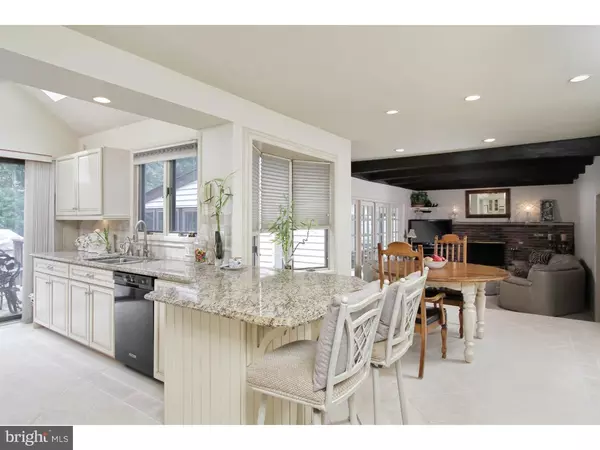$390,000
$399,000
2.3%For more information regarding the value of a property, please contact us for a free consultation.
4 Beds
3 Baths
3,025 SqFt
SOLD DATE : 10/23/2015
Key Details
Sold Price $390,000
Property Type Single Family Home
Sub Type Detached
Listing Status Sold
Purchase Type For Sale
Square Footage 3,025 sqft
Price per Sqft $128
Subdivision Woodcrest
MLS Listing ID 1002641224
Sold Date 10/23/15
Style Colonial,Traditional
Bedrooms 4
Full Baths 2
Half Baths 1
HOA Y/N N
Abv Grd Liv Area 3,025
Originating Board TREND
Year Built 1972
Annual Tax Amount $13,257
Tax Year 2015
Lot Size 0.340 Acres
Acres 0.34
Lot Dimensions 90X142
Property Description
Woodcrest at its best! Original owners who have lovingly maintained and expanded this four bedroom 2.5 bath home with turned two car garage, master suite sitting area addition, four season room addition, expanded foyer, dining room and kitchen plus full finished basement. This property is located on 1/3 acre lot with spectacular back yard including heated in-ground pool, cabana, deck and grassy play area plus shed with electric. Gourmet kitchen is a cooks delight with skylights, granite, double wall ovens, warming drawer, gas cooking, upscale cabinetry, gorgeous ceramic floors, bar stools as well as separate eating area and sliding glass doors to deck. Nice sized living room, dining room with built-ins and family room with brick fireplace, recessed lights and adjacent to wonderful all season room. Master suite has walk-in closet, whirlpool tub, stall shower and double sinks plus lovely sitting area with fireplace. To complete the upstairs are three generous sized bedrooms with ample closet space and hall bath all in excellent condition. Amenities include hardwood floors, recessed lights, ceiling fans plus awning on back deck. The attention to detail on this property will delight you. This one should not be overlooked. Award winning Cherry Hill School System and easy access to all major highways.
Location
State NJ
County Camden
Area Cherry Hill Twp (20409)
Zoning RES
Rooms
Other Rooms Living Room, Dining Room, Primary Bedroom, Bedroom 2, Bedroom 3, Kitchen, Family Room, Bedroom 1, Laundry, Other, Attic
Basement Full, Fully Finished
Interior
Interior Features Primary Bath(s), Kitchen - Island, Butlers Pantry, Skylight(s), Wet/Dry Bar, Stall Shower, Kitchen - Eat-In
Hot Water Natural Gas
Heating Gas
Cooling Central A/C
Flooring Wood, Fully Carpeted
Fireplaces Number 2
Fireplaces Type Brick, Gas/Propane
Equipment Cooktop, Oven - Wall, Oven - Double, Dishwasher, Refrigerator, Disposal
Fireplace Y
Appliance Cooktop, Oven - Wall, Oven - Double, Dishwasher, Refrigerator, Disposal
Heat Source Natural Gas
Laundry Main Floor
Exterior
Exterior Feature Deck(s)
Parking Features Inside Access, Garage Door Opener
Garage Spaces 5.0
Fence Other
Pool In Ground
Utilities Available Cable TV
Water Access N
Accessibility None
Porch Deck(s)
Attached Garage 2
Total Parking Spaces 5
Garage Y
Building
Lot Description Level, Front Yard, Rear Yard
Story 2
Sewer Public Sewer
Water Public
Architectural Style Colonial, Traditional
Level or Stories 2
Additional Building Above Grade
Structure Type Cathedral Ceilings,9'+ Ceilings
New Construction N
Schools
Elementary Schools Bret Harte
Middle Schools Beck
High Schools Cherry Hill High - East
School District Cherry Hill Township Public Schools
Others
Tax ID 09-00528 35-00012
Ownership Fee Simple
Read Less Info
Want to know what your home might be worth? Contact us for a FREE valuation!

Our team is ready to help you sell your home for the highest possible price ASAP

Bought with Kelly A Manning-McKay • BHHS Fox & Roach-Mt Laurel
GET MORE INFORMATION
Agent | License ID: 0225193218 - VA, 5003479 - MD
+1(703) 298-7037 | jason@jasonandbonnie.com






