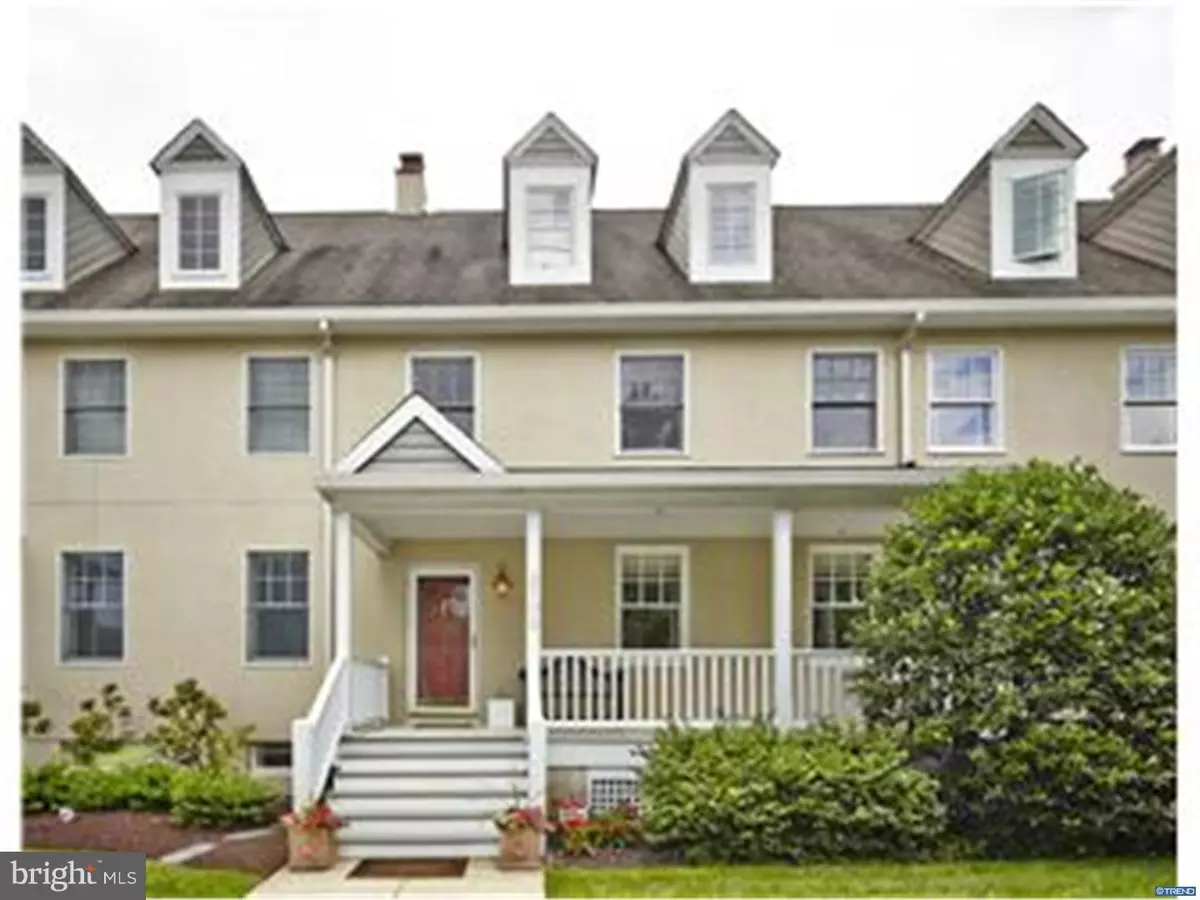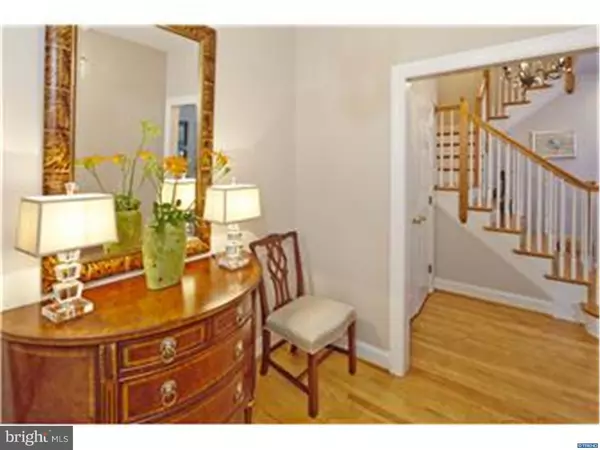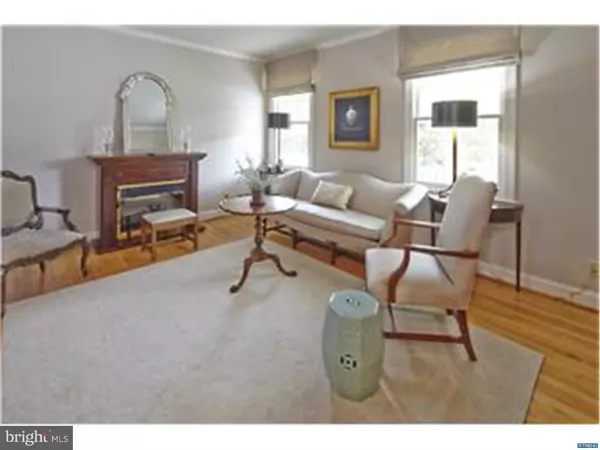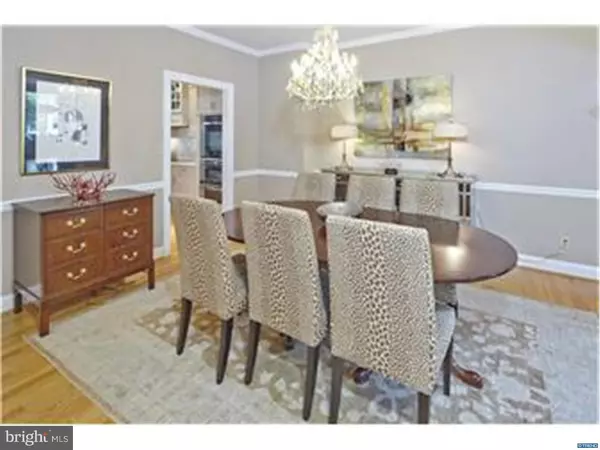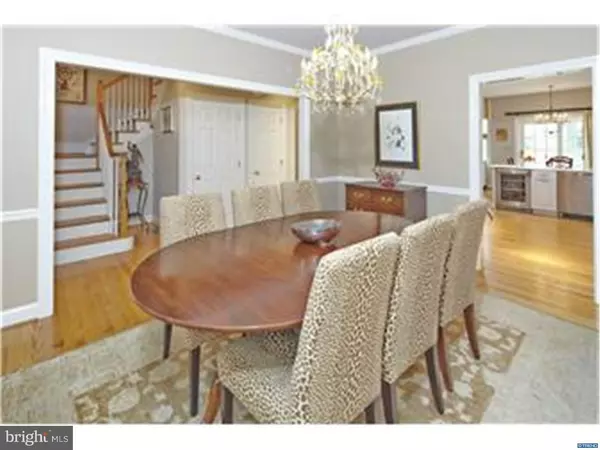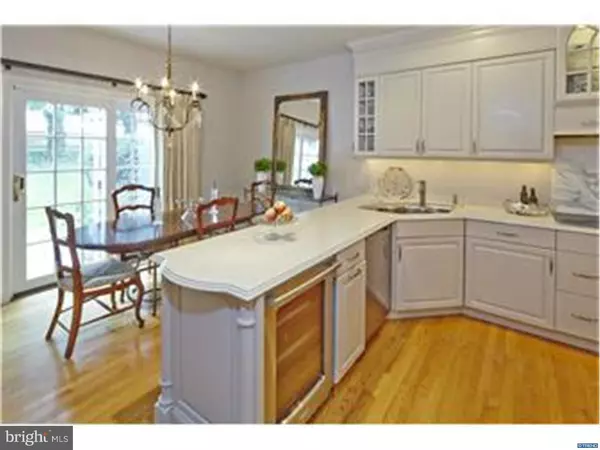$520,000
$543,900
4.4%For more information regarding the value of a property, please contact us for a free consultation.
4 Beds
4 Baths
3,750 SqFt
SOLD DATE : 09/15/2015
Key Details
Sold Price $520,000
Property Type Townhouse
Sub Type Interior Row/Townhouse
Listing Status Sold
Purchase Type For Sale
Square Footage 3,750 sqft
Price per Sqft $138
Subdivision Carpenters Row
MLS Listing ID 1002637886
Sold Date 09/15/15
Style Colonial
Bedrooms 4
Full Baths 3
Half Baths 1
HOA Fees $166/qua
HOA Y/N Y
Abv Grd Liv Area 3,750
Originating Board TREND
Year Built 1998
Annual Tax Amount $3,955
Tax Year 2014
Lot Size 3,485 Sqft
Acres 0.08
Lot Dimensions 25 X 129
Property Description
Stunning townhouse in the prestigious community of Carpenters Row! The inviting front porch wlecomes you to this beautiful home with high end appointments.It's open floor plan lends itself to entertaining family and friends. The beautiful remodeled gourmet kitchen is a cook's delight with gorgeous cabinets finished with furniture detailing, Viking and Dacor appliances including a warming drawer and built-in wine cooler, electrical outlets tucked away under the cabinets and much, much more.The kitchen, breakfast area and family room are designed as one open space. Hardwood floors, high ceilings and recessed lighting complete the first floor. An extra wide turned staircase leads up to the upper level with a large Master Bedorom with a vaulted ceiling, a walk-in closet and a remodeled Master Bath with a vaulted ceiling, skylights, double sink vanity, oversized shower and soaking tub. There are another 3 bedrooms with 2 more baths upstairs. The largest of the guest bedrooms measures 24x22 and has its own private bath....a perfect layout for overnight guests. Relax on the private deck overlooking open meadow land. Conveniently located in Greenville. This home is a gem!
Location
State DE
County New Castle
Area Hockssn/Greenvl/Centrvl (30902)
Zoning RESID
Rooms
Other Rooms Living Room, Dining Room, Primary Bedroom, Bedroom 2, Bedroom 3, Kitchen, Family Room, Bedroom 1, Attic
Basement Full, Unfinished
Interior
Interior Features Primary Bath(s), Butlers Pantry, Skylight(s), Ceiling Fan(s), WhirlPool/HotTub, Stall Shower, Kitchen - Eat-In
Hot Water Natural Gas
Heating Gas
Cooling Central A/C
Flooring Wood, Fully Carpeted
Fireplaces Number 1
Fireplaces Type Gas/Propane
Equipment Cooktop, Oven - Wall, Oven - Self Cleaning, Dishwasher, Disposal, Built-In Microwave
Fireplace Y
Appliance Cooktop, Oven - Wall, Oven - Self Cleaning, Dishwasher, Disposal, Built-In Microwave
Heat Source Natural Gas
Laundry Upper Floor
Exterior
Exterior Feature Deck(s), Porch(es)
Utilities Available Cable TV
Water Access N
Roof Type Pitched
Accessibility None
Porch Deck(s), Porch(es)
Garage N
Building
Story 2
Foundation Brick/Mortar
Sewer Community Septic Tank, Private Septic Tank
Water Well-Shared
Architectural Style Colonial
Level or Stories 2
Additional Building Above Grade
Structure Type Cathedral Ceilings,9'+ Ceilings
New Construction N
Schools
School District Red Clay Consolidated
Others
HOA Fee Include Common Area Maintenance,Trash
Tax ID 07-024.30-024
Ownership Fee Simple
Security Features Security System
Acceptable Financing Conventional
Listing Terms Conventional
Financing Conventional
Read Less Info
Want to know what your home might be worth? Contact us for a FREE valuation!

Our team is ready to help you sell your home for the highest possible price ASAP

Bought with Christopher S Patterson • Patterson-Schwartz - Greenville
GET MORE INFORMATION
Agent | License ID: 0225193218 - VA, 5003479 - MD
+1(703) 298-7037 | jason@jasonandbonnie.com

