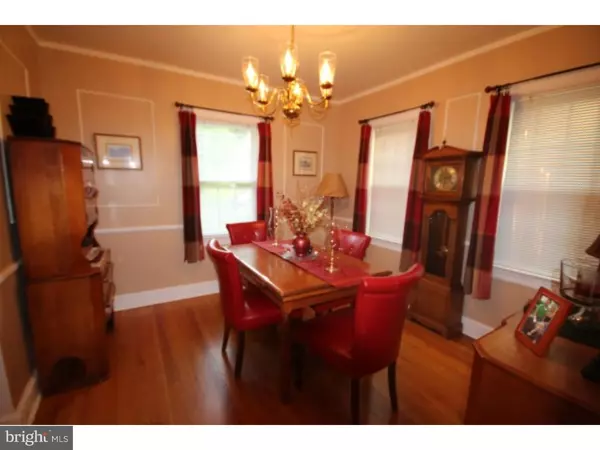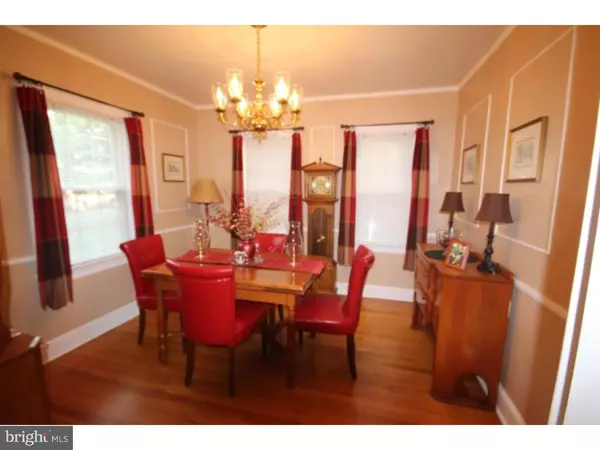$188,000
$199,000
5.5%For more information regarding the value of a property, please contact us for a free consultation.
3 Beds
2 Baths
1,876 SqFt
SOLD DATE : 04/29/2016
Key Details
Sold Price $188,000
Property Type Single Family Home
Sub Type Detached
Listing Status Sold
Purchase Type For Sale
Square Footage 1,876 sqft
Price per Sqft $100
Subdivision Glendale
MLS Listing ID 1002632340
Sold Date 04/29/16
Style Colonial
Bedrooms 3
Full Baths 1
Half Baths 1
HOA Y/N N
Abv Grd Liv Area 1,876
Originating Board TREND
Year Built 1941
Annual Tax Amount $6,887
Tax Year 2015
Lot Size 6,300 Sqft
Acres 0.14
Lot Dimensions 60X105
Property Description
Beautifully maintained and immaculate expanded 3 bedroom, 1.5 bath Colonial located on a big corner lot in the Glendale section of Ewing. Filled with charm and character, this home is not to be missed! A beautiful turned staircase and arched entrance ways to the formal living room, dining room and kitchen will impress you upon entering. The spacious living room features a wood burning brick fireplace. The elegance of the dining room is enhanced by the crown molding, chair railing and lovely shadow box wall molding detail. The kitchen has all white newer appliances and upper cabinets with glass front doors, a large adjoining eating area or breakfast room with bright and sunny skylight and good size walk-in pantry. The first floor also features a spacious family room with a gas fireplace and a tastefully updated half bath with ceramic tile, pedestal sink and wainscoting. The upper level has three bedrooms with ceiling fans and a beautifully updated large full bath with marble and tile. The very spacious master bedroom has big closets and a lovely window seat. One of the bedrooms has French doors. Hardwood oak and laminated flooring can be found throughout most of this gorgeous home, including the stairs and halls. Full basement with laundry area, work bench and plenty of storage space could easily be finished. Off the family room there is a nice deck with steps down to a large patio area with pavers and fully fenced in, nicely landscaped yard. All this plus a 1 car garage, newer siding, roof vinyl windows, including the basement, newer heater and air conditioner! Conveniently located ? this home is a MUST SEE!
Location
State NJ
County Mercer
Area Ewing Twp (21102)
Zoning R-2
Rooms
Other Rooms Living Room, Dining Room, Primary Bedroom, Bedroom 2, Kitchen, Bedroom 1, Other
Basement Full
Interior
Interior Features Skylight(s), Ceiling Fan(s), Attic/House Fan, Kitchen - Eat-In
Hot Water Natural Gas
Heating Gas
Cooling Central A/C
Flooring Wood, Fully Carpeted, Marble
Fireplaces Number 2
Fireplaces Type Brick, Gas/Propane
Equipment Oven - Self Cleaning, Dishwasher
Fireplace Y
Window Features Replacement
Appliance Oven - Self Cleaning, Dishwasher
Heat Source Natural Gas
Laundry Basement
Exterior
Exterior Feature Deck(s)
Fence Other
Utilities Available Cable TV
Water Access N
Roof Type Pitched,Shingle
Accessibility None
Porch Deck(s)
Garage N
Building
Lot Description Corner, Level, Front Yard, Rear Yard
Story 2
Foundation Concrete Perimeter
Sewer Public Sewer
Water Public
Architectural Style Colonial
Level or Stories 2
Additional Building Above Grade
New Construction N
Schools
Elementary Schools Parkway
Middle Schools Gilmore J Fisher
High Schools Ewing
School District Ewing Township Public Schools
Others
Tax ID 02-00285-00031
Ownership Fee Simple
Security Features Security System
Read Less Info
Want to know what your home might be worth? Contact us for a FREE valuation!

Our team is ready to help you sell your home for the highest possible price ASAP

Bought with David DePaola • David DePaola and Company Real Estate
GET MORE INFORMATION
Agent | License ID: 0225193218 - VA, 5003479 - MD
+1(703) 298-7037 | jason@jasonandbonnie.com






