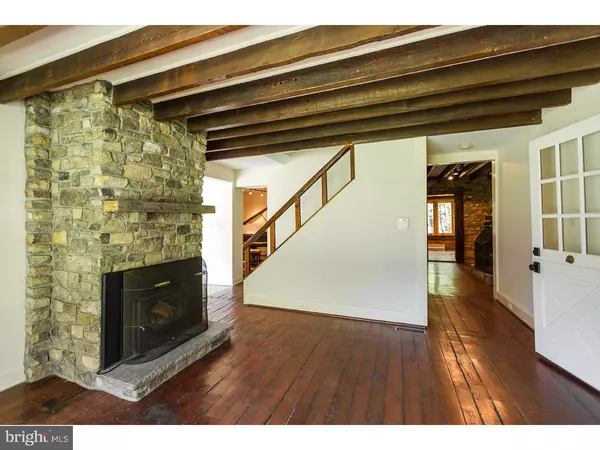$640,000
$659,000
2.9%For more information regarding the value of a property, please contact us for a free consultation.
3 Beds
3 Baths
3,537 SqFt
SOLD DATE : 12/14/2015
Key Details
Sold Price $640,000
Property Type Single Family Home
Sub Type Detached
Listing Status Sold
Purchase Type For Sale
Square Footage 3,537 sqft
Price per Sqft $180
Subdivision None Available
MLS Listing ID 1002627860
Sold Date 12/14/15
Style Farmhouse/National Folk
Bedrooms 3
Full Baths 2
Half Baths 1
HOA Y/N N
Abv Grd Liv Area 3,537
Originating Board TREND
Year Built 1888
Annual Tax Amount $11,303
Tax Year 2015
Lot Size 14.560 Acres
Acres 14.56
Lot Dimensions IRREG
Property Description
At the end of the stone drive is a sunny clearing in the woods, a secluded 14+ acre setting that, according to local legend, was ideal for making a little moonshine back in the 20's. The barn and the still are gone, but the stone foundation remains as a reminder of a checkered past. The cozy frame farmhouse with two stone fireplaces and pine plank floors has been lovingly cared for and expanded over the years. A 1993 addition doubled the size of the original and added a new kitchen. A party-sized center island with bar sink and granite countertop overlooks a rear gallery of windows with garden doors that open to a large bluestone patio. The new office/sunroom has a glass door to the patio as well and shares the view of rolling lawn bordered by woodlands. The new main bedroom suite includes a study with a rear windows, luxury bath, two walk-in closets and a private enclosed porch with a view of the labyrinth and visiting wildlife. The early portion of the house is highlighted by an enclosed porch with a flagstone floor, bookcases and built-in cabinetry with a wet bar. A second staircase leads to two additional bedrooms, a full bath and an attic that proved useful when the Federal Agents raided the still. In recent years Zaveta Construction has made a number of refinements including an attractive mud room entry. Later improvements also include an auxiliary generator and a large accessory building/garage with a workshop. Located at the edge of Lambertville, "Chez Ami" is a quiet retreat easily accessible to town and major roads. More recent history includes lots of parties and good times!
Location
State NJ
County Hunterdon
Area West Amwell Twp (21026)
Zoning SRPD
Direction Northwest
Rooms
Other Rooms Living Room, Dining Room, Primary Bedroom, Bedroom 2, Kitchen, Family Room, Bedroom 1, Laundry, Other, Attic
Basement Partial, Unfinished
Interior
Interior Features Primary Bath(s), Kitchen - Island, Ceiling Fan(s), WhirlPool/HotTub, Wet/Dry Bar, Stall Shower, Kitchen - Eat-In
Hot Water Propane
Heating Propane, Forced Air
Cooling Central A/C
Flooring Wood, Tile/Brick
Fireplaces Number 2
Fireplaces Type Stone
Equipment Cooktop, Oven - Wall, Oven - Self Cleaning, Dishwasher, Refrigerator, Built-In Microwave
Fireplace Y
Window Features Bay/Bow
Appliance Cooktop, Oven - Wall, Oven - Self Cleaning, Dishwasher, Refrigerator, Built-In Microwave
Heat Source Bottled Gas/Propane
Laundry Main Floor
Exterior
Exterior Feature Patio(s)
Parking Features Oversized
Garage Spaces 6.0
Utilities Available Cable TV
Roof Type Pitched,Shingle
Accessibility None
Porch Patio(s)
Total Parking Spaces 6
Garage Y
Building
Lot Description Irregular, Level, Open, Trees/Wooded
Story 2
Foundation Stone, Brick/Mortar
Sewer On Site Septic
Water Well
Architectural Style Farmhouse/National Folk
Level or Stories 2
Additional Building Above Grade
New Construction N
Schools
Elementary Schools West Amwell
Middle Schools South Hunterdon
High Schools South Hunterdon
School District South Hunterdon Regional
Others
Pets Allowed Y
Tax ID 26-00028-00024
Ownership Fee Simple
Security Features Security System
Acceptable Financing Conventional
Listing Terms Conventional
Financing Conventional
Pets Allowed Case by Case Basis
Read Less Info
Want to know what your home might be worth? Contact us for a FREE valuation!

Our team is ready to help you sell your home for the highest possible price ASAP

Bought with Barbara Berardo • River Valley Realty, LLC
GET MORE INFORMATION
Agent | License ID: 0225193218 - VA, 5003479 - MD
+1(703) 298-7037 | jason@jasonandbonnie.com






