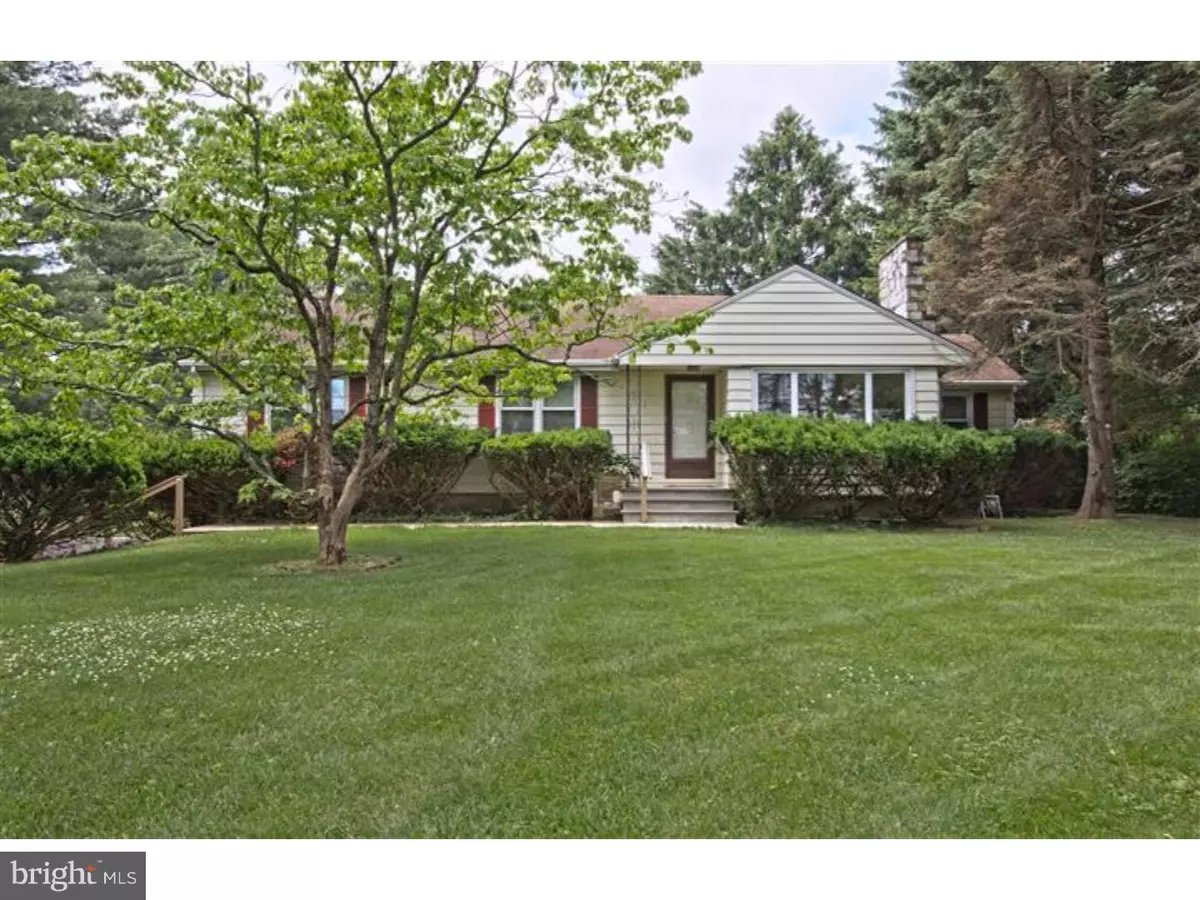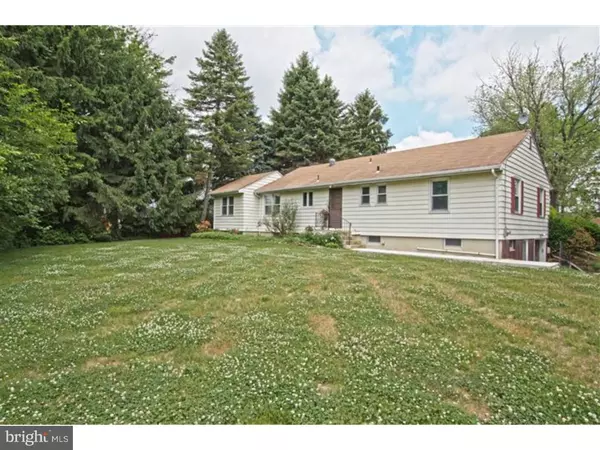$195,000
$200,000
2.5%For more information regarding the value of a property, please contact us for a free consultation.
3 Beds
2 Baths
1,718 SqFt
SOLD DATE : 09/30/2015
Key Details
Sold Price $195,000
Property Type Single Family Home
Sub Type Detached
Listing Status Sold
Purchase Type For Sale
Square Footage 1,718 sqft
Price per Sqft $113
Subdivision Shabakunk Hills
MLS Listing ID 1002612594
Sold Date 09/30/15
Style Ranch/Rambler
Bedrooms 3
Full Baths 1
Half Baths 1
HOA Y/N N
Abv Grd Liv Area 1,718
Originating Board TREND
Year Built 1955
Annual Tax Amount $8,654
Tax Year 2015
Lot Size 0.396 Acres
Acres 0.4
Lot Dimensions 115X150
Property Description
Endless Possibilities! Convenient one floor living in the popular "Shabakunk Hills" neighborhood! Spacious three bedroom ranch with hardwood floors, central air and new windows! Gracious entry foyer, sunny living room with large bay window and stone fireplace, open dining room, eat-in kitchen and large family room that can also serve as a home office offering built-in book shelves. Three generous sized bedrooms with plenty of closets and half bath in master bedroom. Access to attic through hall closet that offers lots of storage space. Downstairs, large, full basement finished with a game/recreation room, laundry room and workshop/storage room that leads to one car side entry garage with opener. Additional entrance through laundry room. Beautiful, large front and back yards. Very large driveway for additional parking. House being sold AS IS but in good condition! Guardianship sale. Minutes to all major commuting roadways. This is one to see!
Location
State NJ
County Mercer
Area Ewing Twp (21102)
Zoning R-1
Rooms
Other Rooms Living Room, Dining Room, Primary Bedroom, Bedroom 2, Kitchen, Family Room, Bedroom 1, Attic
Basement Full, Fully Finished
Interior
Interior Features Kitchen - Eat-In
Hot Water Electric
Heating Gas, Baseboard
Cooling Central A/C
Fireplaces Number 1
Fireplace Y
Heat Source Natural Gas
Laundry Basement
Exterior
Garage Spaces 4.0
Water Access N
Accessibility None
Attached Garage 3
Total Parking Spaces 4
Garage Y
Building
Story 1
Sewer Public Sewer
Water Well
Architectural Style Ranch/Rambler
Level or Stories 1
Additional Building Above Grade
New Construction N
Schools
Middle Schools Gilmore J Fisher
High Schools Ewing
School District Ewing Township Public Schools
Others
Tax ID 02-00511-00009
Ownership Fee Simple
Read Less Info
Want to know what your home might be worth? Contact us for a FREE valuation!

Our team is ready to help you sell your home for the highest possible price ASAP

Bought with Catherine A Kopkash-Green • BHHS Fox & Roach Hopewell Valley
GET MORE INFORMATION
Agent | License ID: 0225193218 - VA, 5003479 - MD
+1(703) 298-7037 | jason@jasonandbonnie.com






