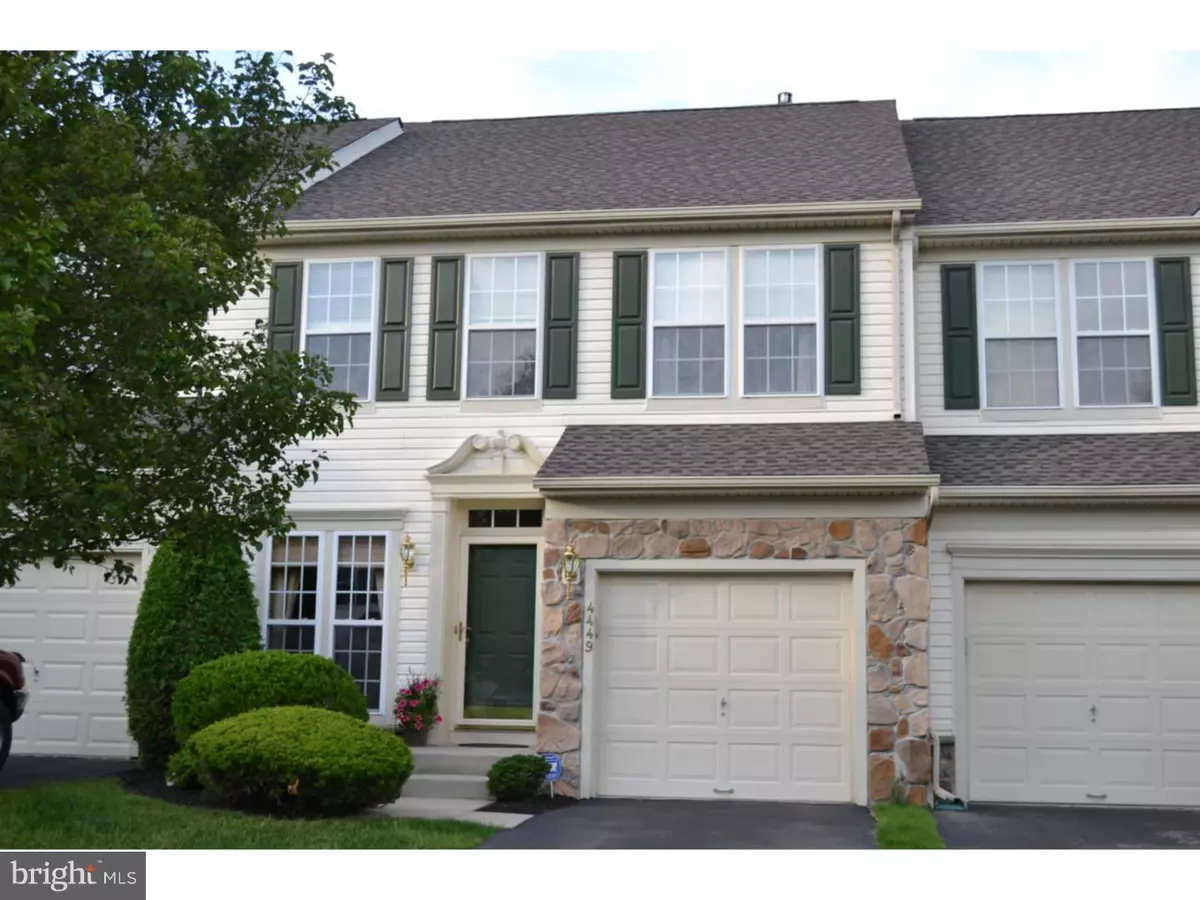$315,000
$319,500
1.4%For more information regarding the value of a property, please contact us for a free consultation.
3 Beds
4 Baths
1,982 SqFt
SOLD DATE : 09/23/2015
Key Details
Sold Price $315,000
Property Type Townhouse
Sub Type Interior Row/Townhouse
Listing Status Sold
Purchase Type For Sale
Square Footage 1,982 sqft
Price per Sqft $158
Subdivision Summermeadow
MLS Listing ID 1002613898
Sold Date 09/23/15
Style Colonial
Bedrooms 3
Full Baths 2
Half Baths 2
HOA Fees $102/mo
HOA Y/N Y
Abv Grd Liv Area 1,982
Originating Board TREND
Year Built 2000
Annual Tax Amount $5,776
Tax Year 2015
Lot Size 2,520 Sqft
Acres 0.06
Lot Dimensions 24X105
Property Description
Pristine condition and terrific location - what a find! This beautifully decorated townhome features a flowing floor plan and light, bright spaces throughout the home! Spacious formal living room and dining room create a welcoming entry with soothing paint colors and views to the rear of the home. Hardwood flooring on most of the first floor including the delightful morning room with fireplace that adjoins the breakfast area and family room. Upgraded kitchen cabinets provide plenty of storage space, gas cooking and easy entertaining space with a breakfast area & breakfast bar that opens to the family room and morning room. The two tiered Trex deck is ready for your next barbeque or gathering. A separate area for the grill and a private, tucked away space for your outdoor dining create a space you will love to use. Enjoy the tree lined view in the backyard! The main bedroom is a soothing retreat with vaulted ceiling, dreamy paint color, large, organized walk-in closet and jetted tub for maximum relaxation! Double sink vanity in the main bath plus shower so getting ready is a breeze! The other two bedrooms are spacious and also feature vaulted ceilings. Second floor laundry is so convenient and has a added bonus with a handy laundry tub! Sound proof walls were added to the family room, main bedroom & guest room. The list of upgrades and extra features includes high hat lighting, closets & storage in finished lower level, security system, new roof, new attic fan, newer carpets in family room and lower level, professionally finished lower level which includes gym area with closet (great office or guest space!), powder room with an additional space to add a shower if needed, wet bar and custom wood work with high hat lighting. This beautifully maintained home is ready for you to move in and enjoy. A great neighborhood that is only minutes to Doylestown and offers quick access to commuter routes and shopping and top notch schools nearby! A one of kind find with the location and condition that are second to none. One year home warranty is included! What a great opportunity!
Location
State PA
County Bucks
Area Plumstead Twp (10134)
Zoning R3
Rooms
Other Rooms Living Room, Dining Room, Primary Bedroom, Bedroom 2, Kitchen, Family Room, Bedroom 1, Other, Attic
Basement Full, Fully Finished
Interior
Interior Features Primary Bath(s), Stall Shower, Dining Area
Hot Water Natural Gas
Heating Gas, Forced Air
Cooling Central A/C
Flooring Wood, Fully Carpeted, Tile/Brick
Fireplaces Number 1
Fireplaces Type Marble
Equipment Built-In Range, Dishwasher, Disposal
Fireplace Y
Appliance Built-In Range, Dishwasher, Disposal
Heat Source Natural Gas
Laundry Upper Floor
Exterior
Exterior Feature Deck(s)
Parking Features Inside Access, Garage Door Opener
Garage Spaces 1.0
Utilities Available Cable TV
Water Access N
Accessibility None
Porch Deck(s)
Total Parking Spaces 1
Garage N
Building
Lot Description Open, Front Yard, Rear Yard
Story 2
Foundation Concrete Perimeter
Sewer Public Sewer
Water Public
Architectural Style Colonial
Level or Stories 2
Additional Building Above Grade
New Construction N
Schools
Elementary Schools Gayman
Middle Schools Tohickon
High Schools Central Bucks High School East
School District Central Bucks
Others
HOA Fee Include Common Area Maintenance,Lawn Maintenance,Trash
Tax ID 34-039-113
Ownership Fee Simple
Security Features Security System
Acceptable Financing Conventional, VA, FHA 203(b)
Listing Terms Conventional, VA, FHA 203(b)
Financing Conventional,VA,FHA 203(b)
Read Less Info
Want to know what your home might be worth? Contact us for a FREE valuation!

Our team is ready to help you sell your home for the highest possible price ASAP

Bought with Allison H McGarvey • Weichert Realtors
GET MORE INFORMATION
Agent | License ID: 0225193218 - VA, 5003479 - MD
+1(703) 298-7037 | jason@jasonandbonnie.com






