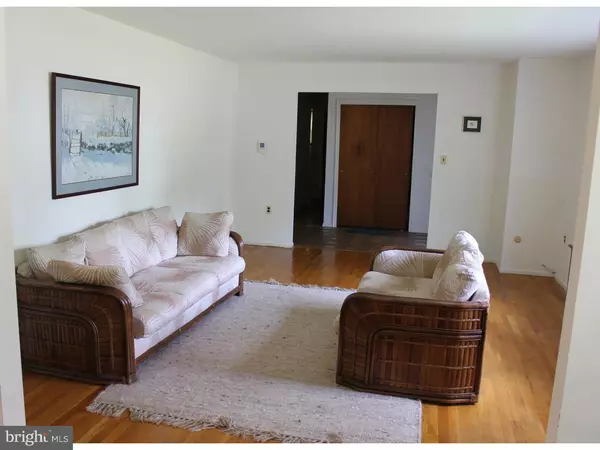$229,000
$235,000
2.6%For more information regarding the value of a property, please contact us for a free consultation.
3 Beds
2 Baths
1,685 SqFt
SOLD DATE : 12/18/2015
Key Details
Sold Price $229,000
Property Type Single Family Home
Sub Type Detached
Listing Status Sold
Purchase Type For Sale
Square Footage 1,685 sqft
Price per Sqft $135
Subdivision Delaware Rise
MLS Listing ID 1002614084
Sold Date 12/18/15
Style Ranch/Rambler
Bedrooms 3
Full Baths 2
HOA Y/N N
Abv Grd Liv Area 1,685
Originating Board TREND
Year Built 1977
Annual Tax Amount $9,091
Tax Year 2015
Lot Size 0.441 Acres
Acres 0.44
Lot Dimensions 124X155
Property Description
Welcome home to this first time offered Ranch in the highly desirable neighborhood of Delaware Rise. This well maintained beauty has three bedrooms and two full baths, and is situated on .44 manicured acres. Included is an two car garage, central air, newer gas water heater and a full basement with sump pump. The foyer entry opens up to a generous living room with tons of light and hardwood floors. Formal dining room, also with hardwoods. Well laid out eat in kitchen overlooks the back yard. Sliders from the family room take you to the rear deck, and out to the bucolic back yard, perfect for playing or entertaining. This location, within minutes to 1-95 can't be beat for commuting to New York, Philadelphia, and the Route 1 corridor.
Location
State NJ
County Mercer
Area Ewing Twp (21102)
Zoning R-1
Rooms
Other Rooms Living Room, Dining Room, Primary Bedroom, Bedroom 2, Kitchen, Family Room, Bedroom 1
Basement Full, Unfinished
Interior
Interior Features Primary Bath(s), Kitchen - Eat-In
Hot Water Natural Gas
Heating Gas
Cooling Central A/C
Flooring Wood, Fully Carpeted, Tile/Brick
Equipment Cooktop, Oven - Wall, Dishwasher
Fireplace N
Appliance Cooktop, Oven - Wall, Dishwasher
Heat Source Natural Gas
Laundry Main Floor
Exterior
Exterior Feature Deck(s)
Garage Spaces 4.0
Water Access N
Accessibility None
Porch Deck(s)
Attached Garage 2
Total Parking Spaces 4
Garage Y
Building
Story 1
Sewer Public Sewer
Water Public
Architectural Style Ranch/Rambler
Level or Stories 1
Additional Building Above Grade
New Construction N
Schools
Elementary Schools Francis Lore
Middle Schools Gilmore J Fisher
High Schools Ewing
School District Ewing Township Public Schools
Others
Tax ID 02-00573-00006
Ownership Fee Simple
Read Less Info
Want to know what your home might be worth? Contact us for a FREE valuation!

Our team is ready to help you sell your home for the highest possible price ASAP

Bought with Matthew A. Schulte • Action USA Market Realtors
GET MORE INFORMATION
Agent | License ID: 0225193218 - VA, 5003479 - MD
+1(703) 298-7037 | jason@jasonandbonnie.com






