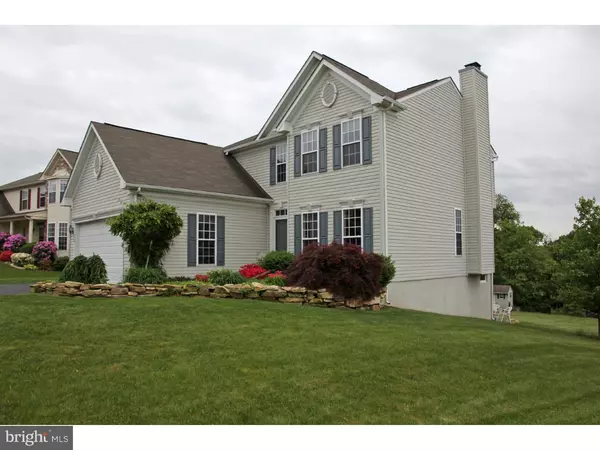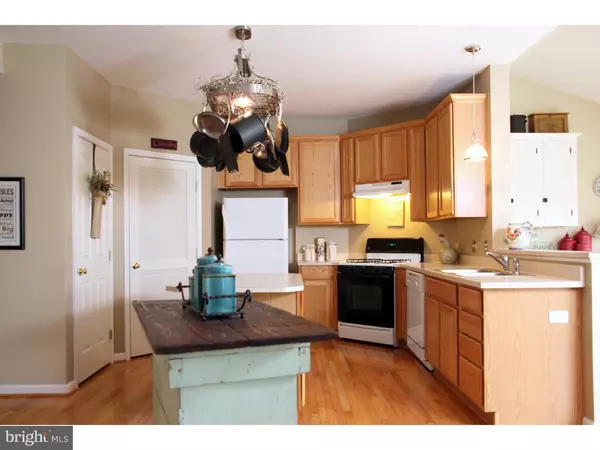$290,000
$300,000
3.3%For more information regarding the value of a property, please contact us for a free consultation.
4 Beds
3 Baths
3,324 SqFt
SOLD DATE : 05/20/2016
Key Details
Sold Price $290,000
Property Type Single Family Home
Sub Type Detached
Listing Status Sold
Purchase Type For Sale
Square Footage 3,324 sqft
Price per Sqft $87
Subdivision Quarry Ridge
MLS Listing ID 1002609394
Sold Date 05/20/16
Style Colonial
Bedrooms 4
Full Baths 2
Half Baths 1
HOA Fees $30/ann
HOA Y/N Y
Abv Grd Liv Area 3,324
Originating Board TREND
Year Built 2004
Annual Tax Amount $6,508
Tax Year 2016
Lot Size 1.525 Acres
Acres 1.52
Lot Dimensions 0X0
Property Description
This fabulous showplace sits on a sprawling 1.52 professionally landscaped acre lot with brilliant sunset views. It has been so thoughtfully well appointed the details shine throughout. Gleaming hardwoods welcome you to the two story foyer and open flowing lay out with and 9 foot ceilings. The kitchen features a pantry, center island, gas cooking, 42" cabinets and opens up to a large morning room with grand vaulted ceilings and bright windows. An executive office with hand crafted built ins, 8ft double french doors, and incredible reclaimed wormhole walnut wide plank hardwood flooring makes the perfect modern addition to a traditional floor plan. A powder room, formal dining room and full laundry room complete the main level. Upstairs, the master suite features walk in closet, luxury bath with double vanity, separate shower and soaking tub. Three graciously sized additional bedrooms and a full hall bath complete the level. Downstairs, the fine details continue in the bright walk out basement with custom mill work and a dream entertainers bar featuring granite counters. Also on the lower level you'll find plenty of storage space and an additional laundry hook up.
Location
State PA
County Chester
Area Sadsbury Twp (10337)
Zoning R2
Rooms
Other Rooms Living Room, Dining Room, Primary Bedroom, Bedroom 2, Bedroom 3, Kitchen, Family Room, Bedroom 1
Basement Full
Interior
Interior Features Primary Bath(s)
Hot Water Natural Gas
Heating Gas, Forced Air
Cooling Central A/C
Fireplaces Number 1
Fireplaces Type Gas/Propane
Fireplace Y
Heat Source Natural Gas
Laundry Main Floor
Exterior
Exterior Feature Patio(s)
Garage Spaces 2.0
Water Access N
Accessibility None
Porch Patio(s)
Attached Garage 2
Total Parking Spaces 2
Garage Y
Building
Story 2
Sewer Public Sewer
Water Public
Architectural Style Colonial
Level or Stories 2
Additional Building Above Grade
New Construction N
Schools
School District Coatesville Area
Others
Tax ID 37-04 -0177
Ownership Fee Simple
Acceptable Financing Conventional, VA, FHA 203(b)
Listing Terms Conventional, VA, FHA 203(b)
Financing Conventional,VA,FHA 203(b)
Read Less Info
Want to know what your home might be worth? Contact us for a FREE valuation!

Our team is ready to help you sell your home for the highest possible price ASAP

Bought with Paul K Clough • Swayne Real Estate Group, LLC
GET MORE INFORMATION
Agent | License ID: 0225193218 - VA, 5003479 - MD
+1(703) 298-7037 | jason@jasonandbonnie.com






