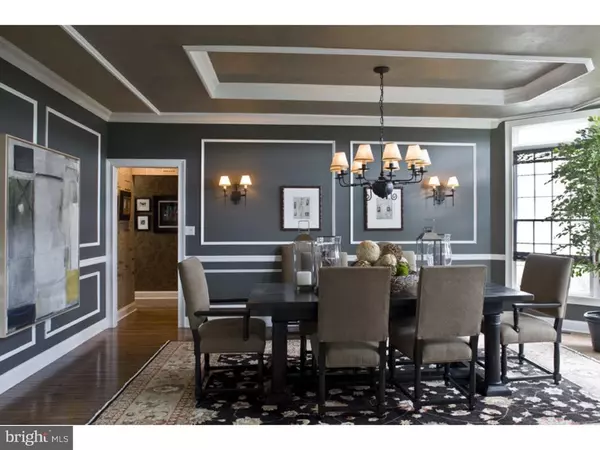$810,000
$849,000
4.6%For more information regarding the value of a property, please contact us for a free consultation.
4 Beds
4 Baths
4,345 SqFt
SOLD DATE : 10/16/2015
Key Details
Sold Price $810,000
Property Type Single Family Home
Sub Type Detached
Listing Status Sold
Purchase Type For Sale
Square Footage 4,345 sqft
Price per Sqft $186
Subdivision None Available
MLS Listing ID 1002611132
Sold Date 10/16/15
Style Colonial
Bedrooms 4
Full Baths 3
Half Baths 1
HOA Y/N N
Abv Grd Liv Area 4,345
Originating Board TREND
Year Built 2005
Annual Tax Amount $11,886
Tax Year 2014
Lot Size 1.950 Acres
Acres 1.95
Lot Dimensions 410X220
Property Description
Spectacular and welcoming Colonial home! Exceptional openness, grand millwork, Doric column supported archways and oversize windows add an unexpected airiness, a graceful curved stair greets your entry. Cross the foyer to the music or possibly a billiard area, you decide, or seek contemplation around a corner in the study. Past the formal dining area the cook's kitchen with oversized pantry awaits and opens to family and sun rooms. Wonderful for entertaining and everyday life, the floor plan has flexibility and has been stylishly interpreted. Retire to the Master Suite to relax in front of the fire, or perhaps a soothing bath in the jetted tub. An ample walk in closet features a secret unfinished room for additional storage. There is an adjacent Princess Suite with private bath and walk in closet, cross the landing, a bridge overlooking the family room and foyer, to reach the pair of bedrooms sharing a Jack-and-Jill bath. Beautiful gardens create a truly park-like setting on two acres. Only minutes from Lambertville, Hopewell, Princeton, this dream of a home offers convenience to major routes. Owner is licensed agent in PA & NJ
Location
State NJ
County Hunterdon
Area West Amwell Twp (21026)
Zoning RR-6
Direction East
Rooms
Other Rooms Living Room, Dining Room, Primary Bedroom, Bedroom 2, Bedroom 3, Kitchen, Family Room, Bedroom 1, Laundry, Other, Attic
Basement Full
Interior
Interior Features Primary Bath(s), Kitchen - Island, Butlers Pantry, Skylight(s), Ceiling Fan(s), Air Filter System, Water Treat System, Wet/Dry Bar, Kitchen - Eat-In
Hot Water Propane
Heating Propane, Forced Air
Cooling Central A/C
Flooring Wood, Fully Carpeted, Tile/Brick
Fireplaces Number 2
Fireplaces Type Stone, Gas/Propane
Equipment Cooktop, Oven - Wall, Oven - Double, Oven - Self Cleaning, Dishwasher, Refrigerator
Fireplace Y
Window Features Bay/Bow,Energy Efficient
Appliance Cooktop, Oven - Wall, Oven - Double, Oven - Self Cleaning, Dishwasher, Refrigerator
Heat Source Bottled Gas/Propane
Laundry Main Floor
Exterior
Exterior Feature Patio(s), Porch(es)
Parking Features Inside Access, Garage Door Opener
Garage Spaces 6.0
Utilities Available Cable TV
Water Access N
Roof Type Pitched,Shingle
Accessibility None
Porch Patio(s), Porch(es)
Attached Garage 3
Total Parking Spaces 6
Garage Y
Building
Lot Description Corner, Open, Front Yard, Rear Yard, SideYard(s)
Story 2
Foundation Concrete Perimeter
Sewer On Site Septic
Water Well
Architectural Style Colonial
Level or Stories 2
Additional Building Above Grade
Structure Type Cathedral Ceilings,9'+ Ceilings,High
New Construction N
Schools
Elementary Schools West Amwell
Middle Schools South Hunterdon
High Schools South Hunterdon
School District South Hunterdon Regional
Others
Pets Allowed Y
Tax ID 26-00019-00007 01
Ownership Fee Simple
Pets Allowed Case by Case Basis
Read Less Info
Want to know what your home might be worth? Contact us for a FREE valuation!

Our team is ready to help you sell your home for the highest possible price ASAP

Bought with James Lenhart • Coldwell Banker Residential Brokerage - Flemington
GET MORE INFORMATION
Agent | License ID: 0225193218 - VA, 5003479 - MD
+1(703) 298-7037 | jason@jasonandbonnie.com






