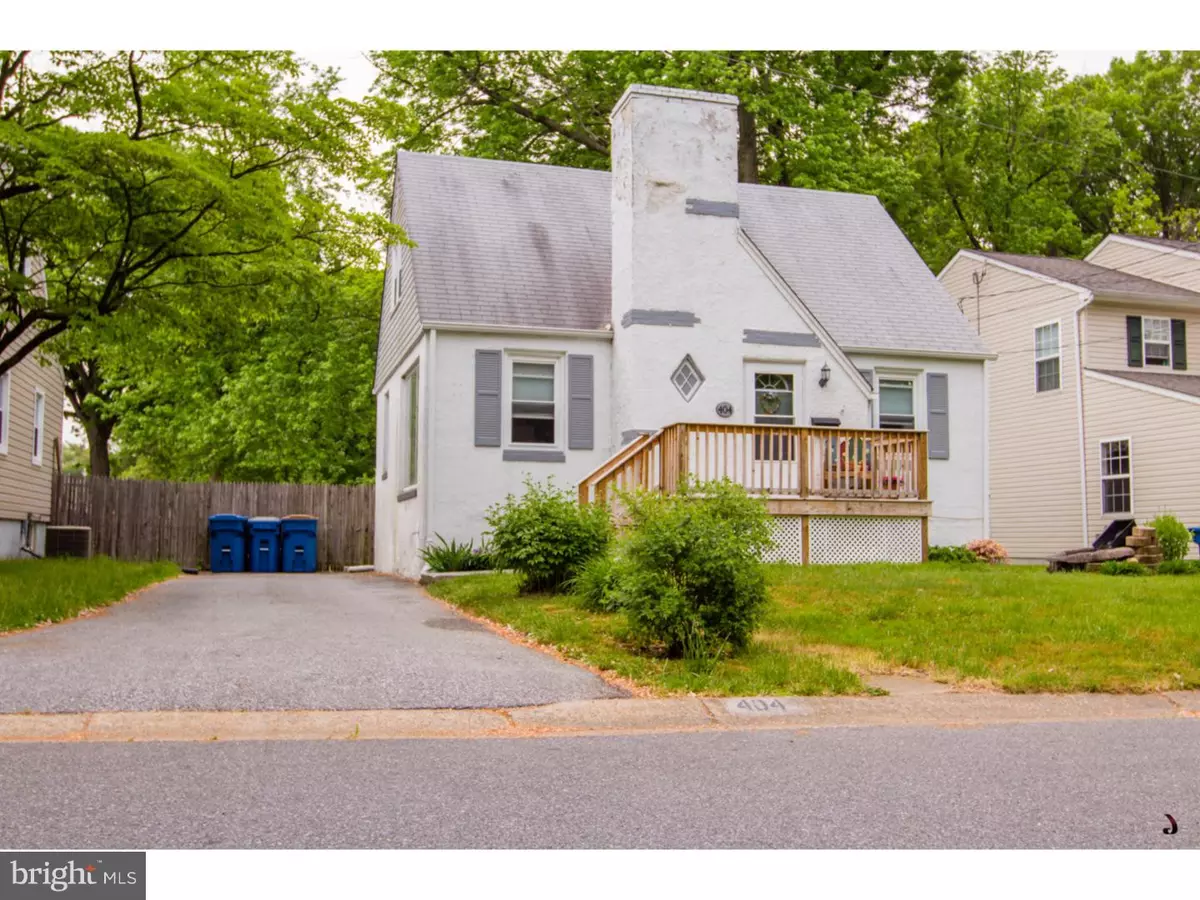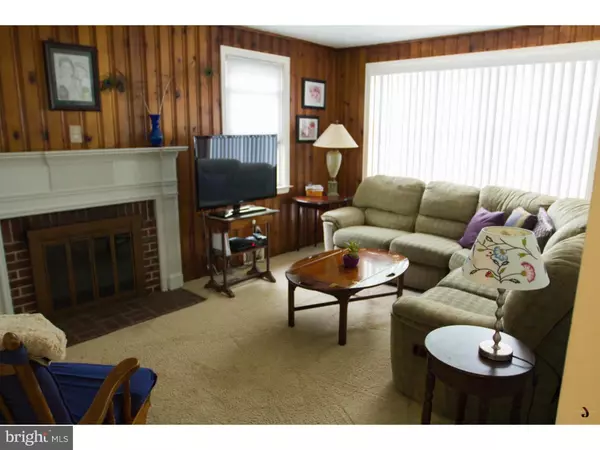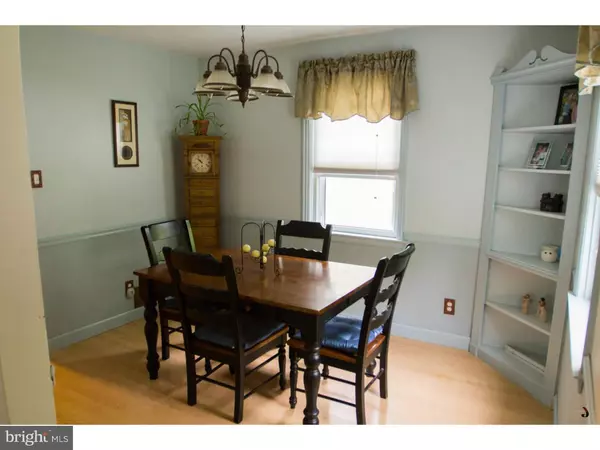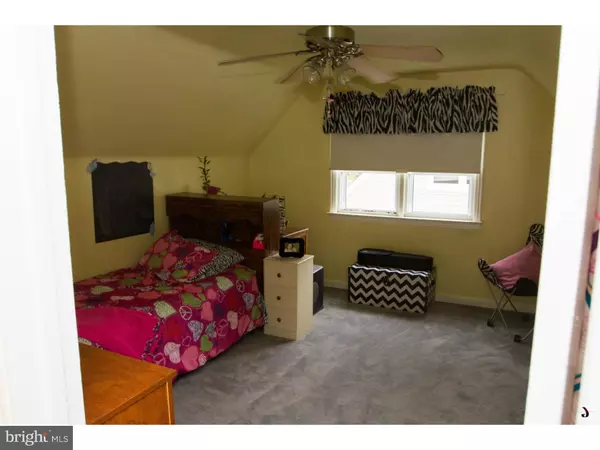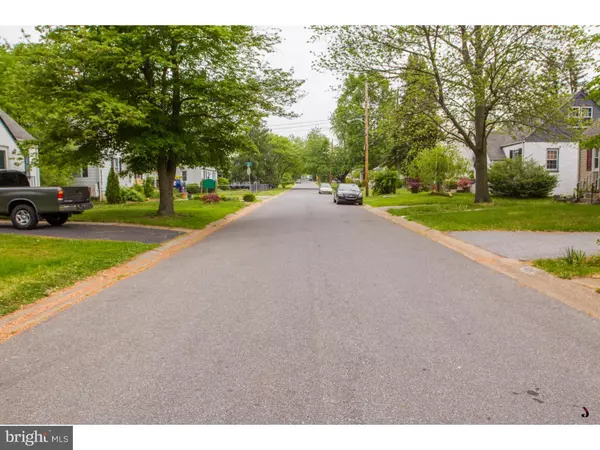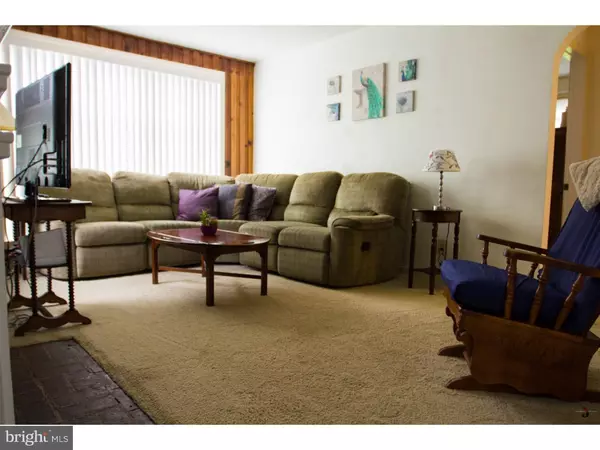$132,900
$132,900
For more information regarding the value of a property, please contact us for a free consultation.
3 Beds
2 Baths
1,075 SqFt
SOLD DATE : 12/03/2015
Key Details
Sold Price $132,900
Property Type Single Family Home
Sub Type Detached
Listing Status Sold
Purchase Type For Sale
Square Footage 1,075 sqft
Price per Sqft $123
Subdivision Roselle
MLS Listing ID 1002612300
Sold Date 12/03/15
Style Cape Cod
Bedrooms 3
Full Baths 1
Half Baths 1
HOA Fees $1/ann
HOA Y/N Y
Abv Grd Liv Area 1,075
Originating Board TREND
Year Built 1953
Annual Tax Amount $1,214
Tax Year 2015
Lot Size 5,227 Sqft
Acres 0.12
Lot Dimensions 50X100
Property Description
PRICE REDUCED TO $136,000! YOUR MORTGAGE COULD BE LESS THAN WHAT YOU PAY IN RENT! Have you ever heard of a renovation loan? Renovation loans can be used for many kinds of homes and for almost all kinds of updates: finishing a basement, installing granite counter tops in the kitchen, or installing hardwood floors for example. Renovation loans are available through both FHA and Conventional mortgages. The beauty of the renovation loan is that you can update a home all at once and wrap the cost of the repairs into the mortgage, therefore allowing you to pay for them over the long-term rather than all at once. This home features such amenities as a screened porch, outdoor pond, spacious basement, and large picture window. A renovation loan could allow you to add some additional, wonderful features to this house so you can call it home. Talk to your lender today about the possibility of a renovation loan! All pictures are from the most previous listing period. This home is being sold AS-IS, WHERE-IS. All MLS details, including square footage and room dimensions, are not guaranteed and should always be independently verified for accuracy.
Location
State DE
County New Castle
Area Elsmere/Newport/Pike Creek (30903)
Zoning NC5
Rooms
Other Rooms Living Room, Dining Room, Primary Bedroom, Bedroom 2, Kitchen, Bedroom 1, Other, Attic
Basement Full, Unfinished, Outside Entrance
Interior
Interior Features Ceiling Fan(s), Kitchen - Eat-In
Hot Water Natural Gas
Heating Gas, Hot Water
Cooling Central A/C
Flooring Fully Carpeted
Fireplaces Number 1
Fireplaces Type Brick
Equipment Dishwasher, Disposal
Fireplace Y
Appliance Dishwasher, Disposal
Heat Source Natural Gas
Laundry Basement
Exterior
Exterior Feature Porch(es)
Garage Spaces 2.0
Fence Other
Utilities Available Cable TV
Water Access N
Roof Type Pitched,Shingle
Accessibility None
Porch Porch(es)
Total Parking Spaces 2
Garage N
Building
Lot Description Level, Open, Front Yard, Rear Yard
Story 1.5
Sewer Public Sewer
Water Public
Architectural Style Cape Cod
Level or Stories 1.5
Additional Building Above Grade
New Construction N
Schools
Elementary Schools Austin D. Baltz
Middle Schools Stanton
High Schools Thomas Mckean
School District Red Clay Consolidated
Others
Tax ID 07-038.30-014
Ownership Fee Simple
Acceptable Financing Conventional, VA, FHA 203(k), FHA 203(b)
Listing Terms Conventional, VA, FHA 203(k), FHA 203(b)
Financing Conventional,VA,FHA 203(k),FHA 203(b)
Read Less Info
Want to know what your home might be worth? Contact us for a FREE valuation!

Our team is ready to help you sell your home for the highest possible price ASAP

Bought with Jose L Guzman • Alliance Realty
GET MORE INFORMATION
Agent | License ID: 0225193218 - VA, 5003479 - MD
+1(703) 298-7037 | jason@jasonandbonnie.com

