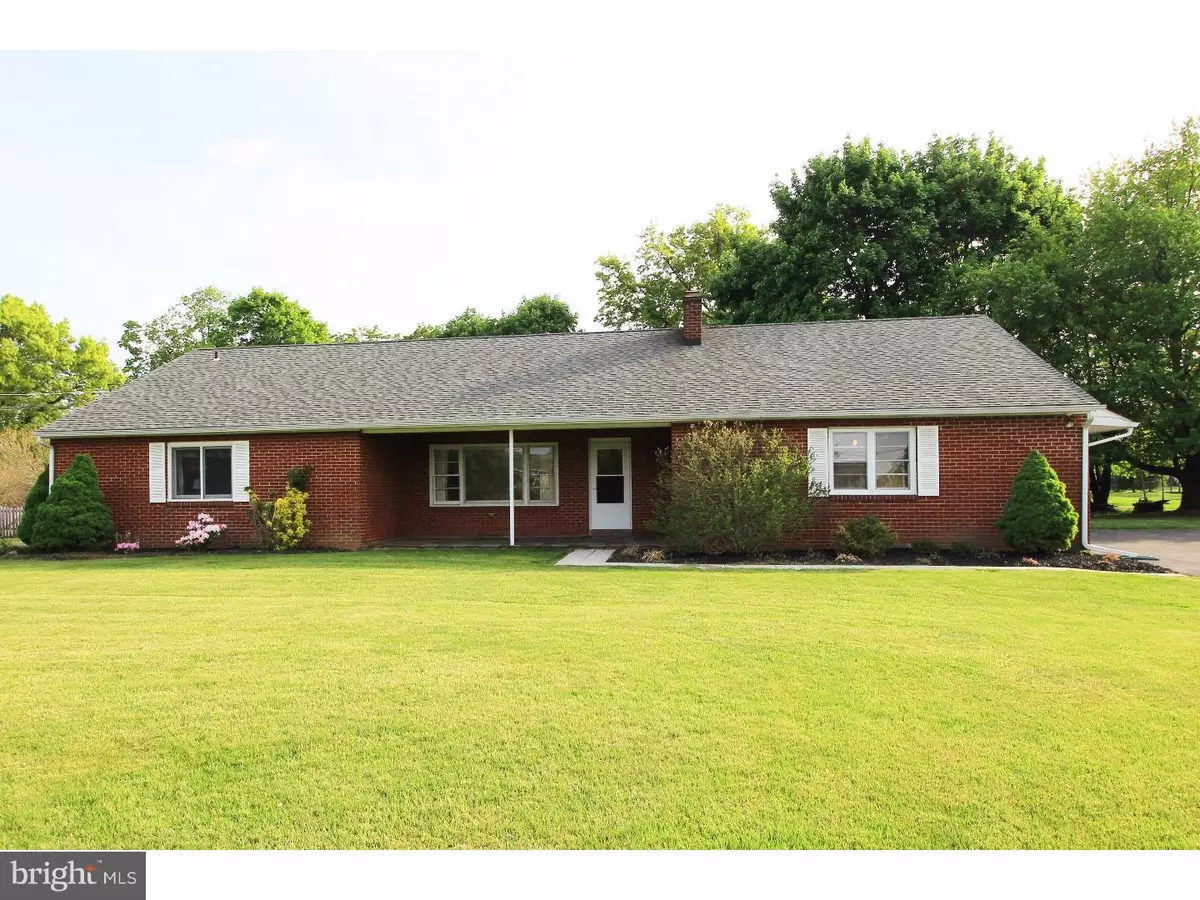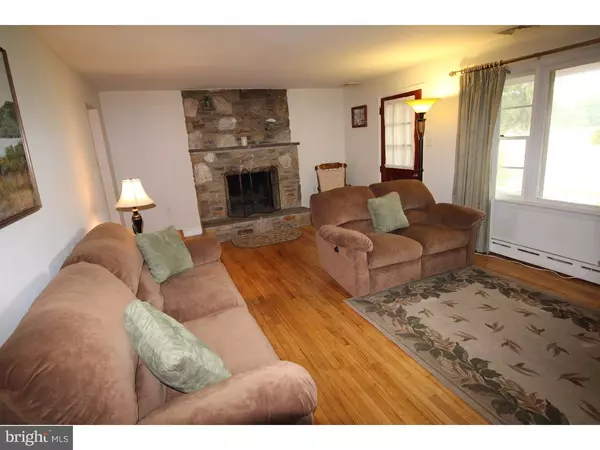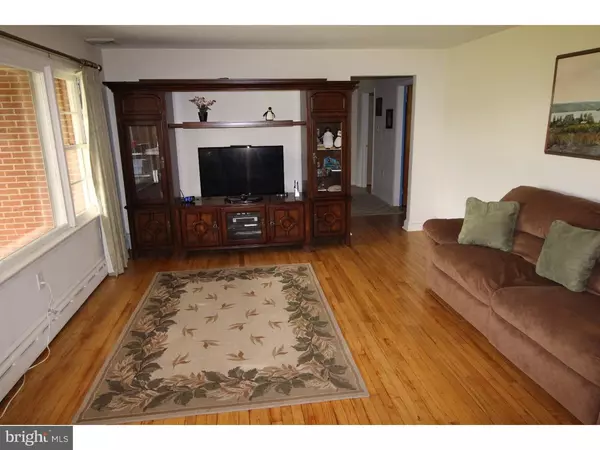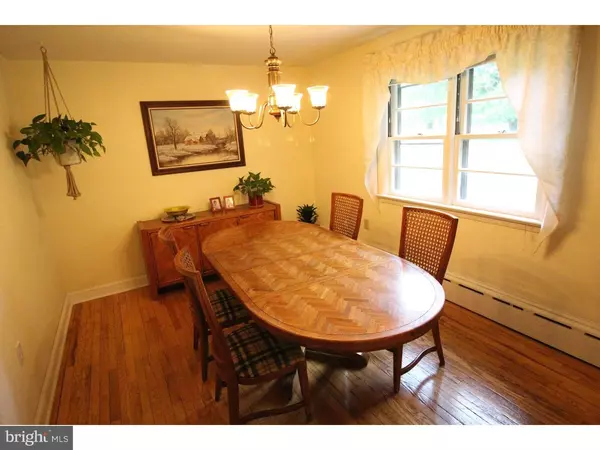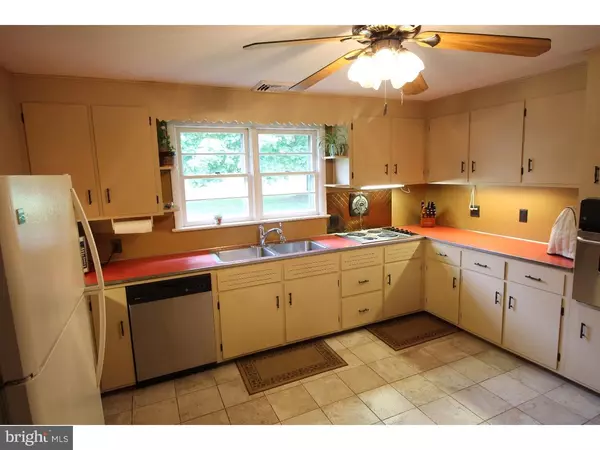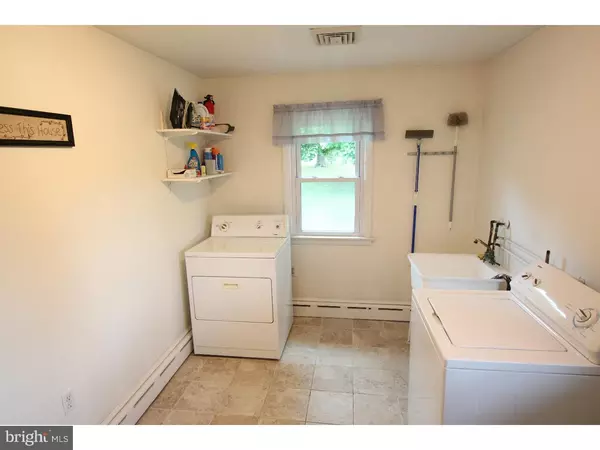$325,000
$325,000
For more information regarding the value of a property, please contact us for a free consultation.
3 Beds
2 Baths
1,857 SqFt
SOLD DATE : 01/28/2016
Key Details
Sold Price $325,000
Property Type Single Family Home
Sub Type Detached
Listing Status Sold
Purchase Type For Sale
Square Footage 1,857 sqft
Price per Sqft $175
Subdivision None Available
MLS Listing ID 1002598074
Sold Date 01/28/16
Style Cape Cod
Bedrooms 3
Full Baths 2
HOA Y/N N
Abv Grd Liv Area 1,857
Originating Board TREND
Year Built 1959
Annual Tax Amount $4,739
Tax Year 2015
Lot Size 0.878 Acres
Acres 0.88
Lot Dimensions 150
Property Description
METHACTON SCHOOL DISTRICT/ WORCESTOR TOWNSHIP! Spacious well maintained 3 bed / 2 bath solid brick ranch available! Pride of ownership abounds on this .88 acre lot featuring a bright living room with a large bay window & stone wood burning fireplace, a separate large Formal Dining Room with serene views of the rear yard, a massive eat-in kitchen with a newer stainless steel dishwasher & oven, plenty of counter space with birch veneer cabinets , and ceramic tile flooring. Conveniently located off the kitchen is a large laundry / mudd room with a side entry door, ceramic tile, and access to the freshly painted two car garage. The comfort of this ranch style floor plan allows for easy access with a wide hallway to the bedrooms- a master bedroom suite with his & her closets with double doors, and a full bath with ceramic tile & shower tub, and two additional sizable bedrooms with considerable closet space and a full tile bath. As a bonus, there is 720 sq. ft of additional living space in the finished attic and plenty of storage in the unfinished but floored attic space! The unfinished basement offers 1,400 sq. ft. of potential with plenty of space for a workshop, recreational space, and/or storage. A bright & cheery house with lots of natural light streaming in through the large windows placed throughout. GLEAMING HARDWOOD FLOORS, NEWER WINDOWS in the bathrooms & bedrooms, UPGRADED BATHROOMS, ROOF /GUTTERS 2013, UPGRADED 200 AMP ELECTRIC, NEW FURNACE CONTROL UNIT 2012, GENERATOR, and much more. The welcoming curb appeal consists of lush landscaping, a flagstone patio and walkway, and an abundance of space in the front, side, and rear yard. Courthouse records incorrect - PUBLIC WATER. Excellent location in award winning Methacton S.D., close proximity to Rt. 363, Rt. 202, Rt. 73, and Germantown Pike. Must tour to fully appreciate - schedule your showing today!
Location
State PA
County Montgomery
Area Worcester Twp (10667)
Zoning R175
Rooms
Other Rooms Living Room, Dining Room, Primary Bedroom, Bedroom 2, Kitchen, Bedroom 1, Other, Attic
Basement Full, Unfinished
Interior
Interior Features Stall Shower, Kitchen - Eat-In
Hot Water Oil
Heating Oil
Cooling Central A/C
Flooring Wood
Fireplaces Number 1
Fireplaces Type Stone
Equipment Oven - Wall, Dishwasher
Fireplace Y
Appliance Oven - Wall, Dishwasher
Heat Source Oil
Laundry Main Floor
Exterior
Exterior Feature Deck(s)
Parking Features Inside Access
Garage Spaces 5.0
Utilities Available Cable TV
Water Access N
Accessibility None
Porch Deck(s)
Attached Garage 2
Total Parking Spaces 5
Garage Y
Building
Lot Description Level, Front Yard, Rear Yard, SideYard(s)
Story 1
Sewer On Site Septic
Water Public
Architectural Style Cape Cod
Level or Stories 1
Additional Building Above Grade
New Construction N
Schools
Elementary Schools Worcester
Middle Schools Arcola
High Schools Methacton
School District Methacton
Others
Tax ID 67-00-03760-007
Ownership Fee Simple
Acceptable Financing Conventional, VA, Lease Purchase, FHA 203(b)
Listing Terms Conventional, VA, Lease Purchase, FHA 203(b)
Financing Conventional,VA,Lease Purchase,FHA 203(b)
Read Less Info
Want to know what your home might be worth? Contact us for a FREE valuation!

Our team is ready to help you sell your home for the highest possible price ASAP

Bought with Daniel C Paciello • Daniel C Paciello Real Estate*
GET MORE INFORMATION
Agent | License ID: 0225193218 - VA, 5003479 - MD
+1(703) 298-7037 | jason@jasonandbonnie.com

