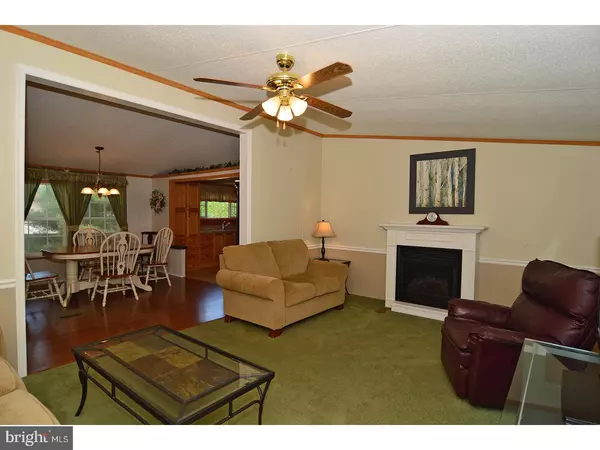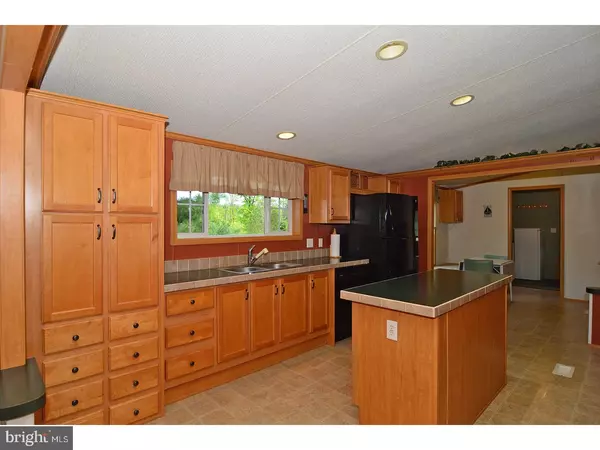$45,500
$47,900
5.0%For more information regarding the value of a property, please contact us for a free consultation.
3 Beds
3 Baths
1,792 SqFt
SOLD DATE : 08/31/2018
Key Details
Sold Price $45,500
Property Type Single Family Home
Sub Type Detached
Listing Status Sold
Purchase Type For Sale
Square Footage 1,792 sqft
Price per Sqft $25
Subdivision The Pines At West Penn
MLS Listing ID 1001489910
Sold Date 08/31/18
Style Other
Bedrooms 3
Full Baths 2
Half Baths 1
HOA Fees $365/mo
HOA Y/N Y
Abv Grd Liv Area 1,792
Originating Board TREND
Year Built 2004
Annual Tax Amount $1,470
Tax Year 2018
Lot Dimensions IRREG
Property Description
In the peaceful and neat Pines at West Penn, you will find an open floor plan home with a great yard to relax in the summer. This home has a huge kitchen with plenty of cabinets and counter space, center island, with all kitchen appliances remaining. A cozy window seat with your own table makes this an eat in kitchen. There is a formal dining room that opens into a living room with a propane fireplace and a cozy porch. The master bedroom has a large walk in closet and huge bathroom with a soaking tub, shower and double vanity. There is plenty of cabinets for towels and toiletries. On the other side of the home there are 2 additional bedrooms and bath. There is plenty of closet space for all. There is 2 parking spaces with a deck to the home that enters right into the laundry room and 1/2 bath. The yard is partially shaded and landscape nicely with a shed included. The lot rent ($365) is very reasonable for this spacious and neat park.
Location
State PA
County Schuylkill
Area West Penn Twp (13337)
Zoning RES
Rooms
Other Rooms Living Room, Dining Room, Primary Bedroom, Bedroom 2, Kitchen, Bedroom 1, Laundry, Attic
Interior
Interior Features Primary Bath(s), WhirlPool/HotTub, Stall Shower, Kitchen - Eat-In
Hot Water Propane
Heating Propane, Forced Air
Cooling None
Flooring Vinyl
Fireplaces Number 1
Fireplaces Type Marble
Equipment Built-In Range, Dishwasher
Fireplace Y
Appliance Built-In Range, Dishwasher
Heat Source Bottled Gas/Propane
Laundry Main Floor
Exterior
Exterior Feature Porch(es)
Utilities Available Cable TV
Water Access N
Roof Type Shingle
Accessibility None
Porch Porch(es)
Garage N
Building
Story 1
Foundation Pilings
Sewer Community Septic Tank, Private Septic Tank
Water Private/Community Water
Architectural Style Other
Level or Stories 1
Additional Building Above Grade
Structure Type Cathedral Ceilings
New Construction N
Schools
High Schools Tamaqua Area Senior
School District Tamaqua Area
Others
HOA Fee Include Common Area Maintenance,Snow Removal,Trash,Water
Senior Community No
Tax ID 37-20-0077.235
Ownership Land Lease
Acceptable Financing Conventional
Listing Terms Conventional
Financing Conventional
Read Less Info
Want to know what your home might be worth? Contact us for a FREE valuation!

Our team is ready to help you sell your home for the highest possible price ASAP

Bought with Gail A Christman • Gene Durigan Real Estate - Lehighton
GET MORE INFORMATION
Agent | License ID: 0225193218 - VA, 5003479 - MD
+1(703) 298-7037 | jason@jasonandbonnie.com






