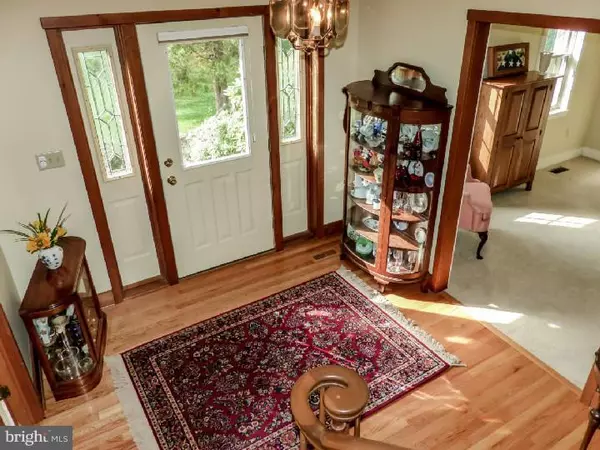$690,000
$699,500
1.4%For more information regarding the value of a property, please contact us for a free consultation.
5 Beds
3 Baths
3,200 SqFt
SOLD DATE : 12/30/2015
Key Details
Sold Price $690,000
Property Type Single Family Home
Sub Type Detached
Listing Status Sold
Purchase Type For Sale
Square Footage 3,200 sqft
Price per Sqft $215
MLS Listing ID 1002585430
Sold Date 12/30/15
Style Cape Cod
Bedrooms 5
Full Baths 3
HOA Y/N N
Abv Grd Liv Area 3,200
Originating Board TREND
Year Built 1987
Annual Tax Amount $10,055
Tax Year 2015
Lot Size 10.000 Acres
Acres 10.0
Lot Dimensions 220 X 2000
Property Description
Stunning Bucks County Charmer Nestled among 10 quiet & secluded acres in the heart of Plumstead Township, this classic custom built Cape has so much to offer. Upon entering the extensive winding driveway you will your eyes will be drawn to the vast manicured gardens & landscaping as far as you can see,which includes a pond and wooded backdrop.Pride of ownership & meticulous detail is evident in every part of this truly move-in ready home.This house features a brand new roof,Cedar exterior siding recently stained,fresh custom painting through whole home, refinished hardwoods, newer carpeting throughout,new water softener,updated well,2x6 construction,new front brick entry,two zoned heat,& three fireplaces.The main level has an abundance of space and open floor plan which enjoys an easy flow for entertaining and daily life.Brand new Granite countertops & tile backsplash & features brand new stainless steel appliances,a second oven,glass stove-top,prep sink and bar-stool seating around breakfast bar. A recently built tiled all season room with all glass windows,remote skylights,propane fireplace and panoramic vies of the vast property leads out to the tiered platform-styled back deck perfect for relaxing. Upon going upstairs you will be pleased by the vast amount of custom storage featured throughout the bedrooms. The Master suite bath has a jacuzzi tub with separate shower and walk-in closet.The fourth bedroom is above the garage with it's own private entrance. The downstairs office can easily be used a fifth bedroom. The ultra dry basement has a finished laundry room, drainage system, wood-stove, walk-out access and radon mitigation system with ample storage.For the car enthusiast you will be impressed by the 2011 remodel of this over-sized 2 car attached garage complete with impressive race deck flooring, ample cabinets, and raised panel dutch door garage doors. For even more space you can walk back to the custom built Amish barn complete with stalls. Above the barn features a 23x36 finished space which can be used as a studio or would make the perfect home office complete with exposed beams, hardwood floors, propane fireplace, granite,cherry cabinets,and skylights.This property affords you a very private lifestyle yet only minutes to the Delaware River,Towpath,Doylestown,and New Hope.Easy access to all the cultural activities that Bucks County has to offer. Central Bucks Blue Ribbon Schools There is simply no better place to call home.A must see
Location
State PA
County Bucks
Area Plumstead Twp (10134)
Zoning RO
Rooms
Other Rooms Living Room, Dining Room, Primary Bedroom, Bedroom 2, Bedroom 3, Kitchen, Family Room, Bedroom 1, In-Law/auPair/Suite, Laundry, Other, Attic
Basement Full, Unfinished, Outside Entrance, Drainage System
Interior
Interior Features Primary Bath(s), Butlers Pantry, Skylight(s), Ceiling Fan(s), Attic/House Fan, Wood Stove, Central Vacuum, Stall Shower, Breakfast Area
Hot Water Electric
Heating Electric, Heat Pump - Electric BackUp, Propane, Wood Burn Stove, Forced Air, Zoned, Energy Star Heating System
Cooling Central A/C
Flooring Wood, Fully Carpeted, Tile/Brick
Fireplaces Type Brick
Equipment Cooktop, Built-In Range, Oven - Wall, Oven - Double, Oven - Self Cleaning, Dishwasher, Energy Efficient Appliances, Built-In Microwave
Fireplace N
Window Features Bay/Bow
Appliance Cooktop, Built-In Range, Oven - Wall, Oven - Double, Oven - Self Cleaning, Dishwasher, Energy Efficient Appliances, Built-In Microwave
Heat Source Electric, Bottled Gas/Propane, Wood
Laundry Basement
Exterior
Exterior Feature Deck(s), Porch(es)
Parking Features Inside Access, Garage Door Opener, Oversized
Garage Spaces 2.0
Utilities Available Cable TV
Roof Type Pitched,Shingle
Accessibility None
Porch Deck(s), Porch(es)
Attached Garage 2
Total Parking Spaces 2
Garage Y
Building
Lot Description Subdivision Possible
Story 1.5
Foundation Concrete Perimeter, Brick/Mortar
Sewer On Site Septic
Water Well
Architectural Style Cape Cod
Level or Stories 1.5
Additional Building Above Grade
Structure Type Cathedral Ceilings,9'+ Ceilings
New Construction N
Schools
Elementary Schools Gayman
Middle Schools Tohickon
High Schools Central Bucks High School East
School District Central Bucks
Others
Tax ID 34-018-048
Ownership Fee Simple
Read Less Info
Want to know what your home might be worth? Contact us for a FREE valuation!

Our team is ready to help you sell your home for the highest possible price ASAP

Bought with Joseph McCabe • Addison Wolfe Real Estate
GET MORE INFORMATION
Agent | License ID: 0225193218 - VA, 5003479 - MD
+1(703) 298-7037 | jason@jasonandbonnie.com






