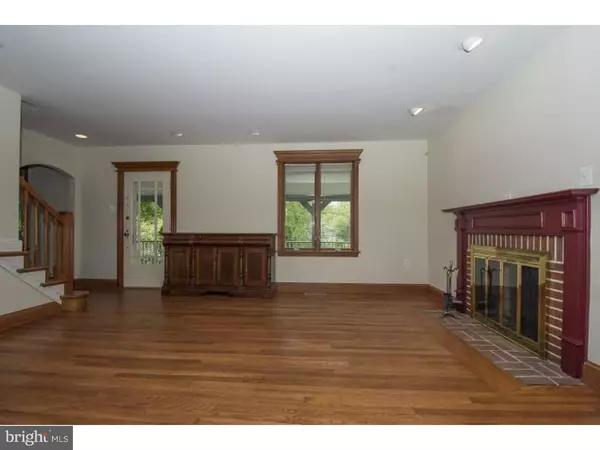$472,500
$472,500
For more information regarding the value of a property, please contact us for a free consultation.
4 Beds
4 Baths
3,330 SqFt
SOLD DATE : 10/09/2015
Key Details
Sold Price $472,500
Property Type Single Family Home
Sub Type Detached
Listing Status Sold
Purchase Type For Sale
Square Footage 3,330 sqft
Price per Sqft $141
Subdivision Holly House
MLS Listing ID 1002580748
Sold Date 10/09/15
Style Cape Cod
Bedrooms 4
Full Baths 2
Half Baths 2
HOA Y/N N
Abv Grd Liv Area 3,330
Originating Board TREND
Year Built 1950
Annual Tax Amount $4,973
Tax Year 2015
Lot Size 0.600 Acres
Acres 0.6
Lot Dimensions 100X322
Property Description
This spacious 4 Bedroom, 2.2 Bath expanded Cape Cod is situated on a private, large level lot and awaits your visit. From the covered front Porch you will enter the Foyer/Sitting Room with fireplace and feel right at home! There are beautiful hardwood floors in the Sitting Area, Dining Room, Family Room, Breakfast Room and on the 2nd Floor. The Family/Great Room is quite large and is a wonderful place to gather your friends and family. The Kitchen has beautiful Cherry cabinetry, access to the rear Deck and is open to the Breakfast Room. The Master Suite will not disappoint you ? from the vaulted ceiling to the Jacuzzi tub and marble flooring in the Master Bath ? it is a wonderful place to begin & end your day! The large 4th Bedroom/Office has a Powder Room and vaulted ceiling with 2 Velox skylights. The Home has been freshly painted throughout and has all the space a family will need! Located less than a mile from Media Boro. Close to malls, shopping and major highways. Offering Rose Tree Media Schools.
Location
State PA
County Delaware
Area Upper Providence Twp (10435)
Zoning RESID
Rooms
Other Rooms Living Room, Dining Room, Primary Bedroom, Bedroom 2, Bedroom 3, Kitchen, Family Room, Bedroom 1, Other
Basement Full, Unfinished
Interior
Interior Features Primary Bath(s), Skylight(s), Dining Area
Hot Water Natural Gas
Heating Gas, Forced Air
Cooling Central A/C
Flooring Wood
Fireplaces Number 1
Fireplaces Type Brick
Equipment Oven - Self Cleaning
Fireplace Y
Appliance Oven - Self Cleaning
Heat Source Natural Gas
Laundry Upper Floor
Exterior
Exterior Feature Deck(s)
Garage Spaces 3.0
Utilities Available Cable TV
Water Access N
Accessibility None
Porch Deck(s)
Total Parking Spaces 3
Garage N
Building
Lot Description Rear Yard
Story 2
Sewer Public Sewer
Water Public
Architectural Style Cape Cod
Level or Stories 2
Additional Building Above Grade
New Construction N
Schools
Middle Schools Springton Lake
High Schools Penncrest
School District Rose Tree Media
Others
Tax ID 35-00-00391-00
Ownership Fee Simple
Read Less Info
Want to know what your home might be worth? Contact us for a FREE valuation!

Our team is ready to help you sell your home for the highest possible price ASAP

Bought with Glenn J Price • Coldwell Banker Realty
GET MORE INFORMATION
Agent | License ID: 0225193218 - VA, 5003479 - MD
+1(703) 298-7037 | jason@jasonandbonnie.com






