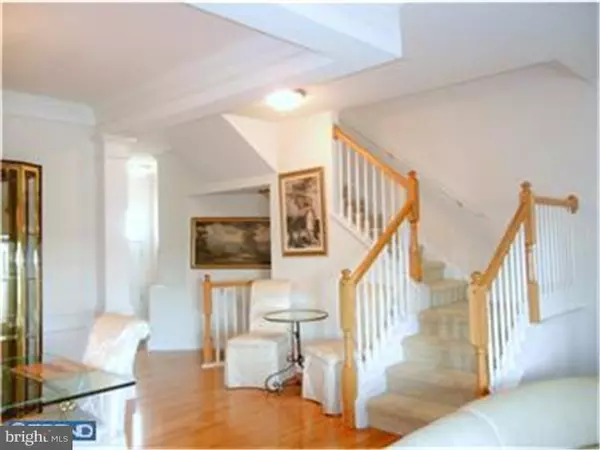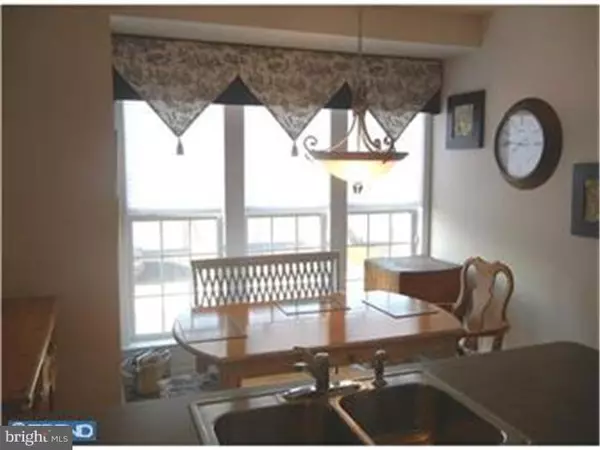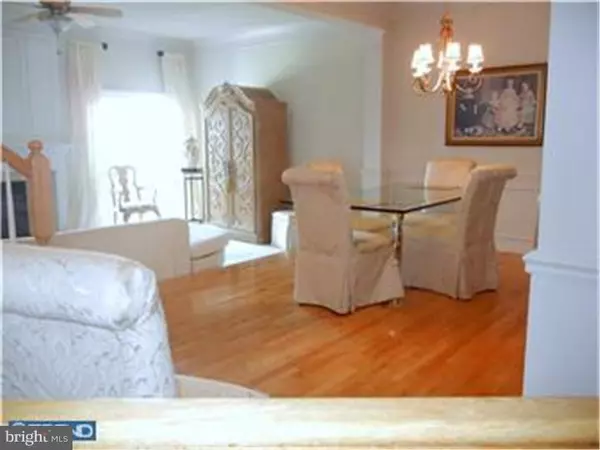$330,000
$330,000
For more information regarding the value of a property, please contact us for a free consultation.
3 Beds
4 Baths
2,700 SqFt
SOLD DATE : 01/07/2016
Key Details
Sold Price $330,000
Property Type Townhouse
Sub Type Interior Row/Townhouse
Listing Status Sold
Purchase Type For Sale
Square Footage 2,700 sqft
Price per Sqft $122
Subdivision Doylestown Station
MLS Listing ID 1002575824
Sold Date 01/07/16
Style Contemporary
Bedrooms 3
Full Baths 2
Half Baths 2
HOA Fees $181/mo
HOA Y/N N
Abv Grd Liv Area 2,700
Originating Board TREND
Year Built 2004
Annual Tax Amount $6,384
Tax Year 2015
Property Description
3 BR 2.5 baths, finished walk-out basement, hardwood floors, den, 2-car garage, storage area, gas fireplace and fabulous kitchen with breakfast room. This special home has 9-foot ceilings, gas FP, a sun-drenched sun room, finished walk-out basement with office. On a cul-de-sac street steps from schools and park. Home is flawless so move right in and enjoy. Washer, dryer and refrigerator included. Walk to Doylestown's Central Park. Bike to Doylestown Boro or new 202 parkway. Close to train, 611, turnpike and New Jersey. Perfect in every way! Condo fee does not pay water and sewer.
Location
State PA
County Bucks
Area Doylestown Twp (10109)
Zoning CONDO
Direction South
Rooms
Other Rooms Living Room, Dining Room, Primary Bedroom, Bedroom 2, Kitchen, Family Room, Bedroom 1, Other
Interior
Interior Features Primary Bath(s), Butlers Pantry, Ceiling Fan(s), Dining Area
Hot Water Natural Gas
Heating Gas, Forced Air
Cooling Central A/C
Flooring Wood, Fully Carpeted, Vinyl, Tile/Brick
Fireplaces Number 1
Fireplaces Type Marble, Gas/Propane
Equipment Oven - Self Cleaning, Disposal, Trash Compactor
Fireplace Y
Appliance Oven - Self Cleaning, Disposal, Trash Compactor
Heat Source Natural Gas
Laundry Lower Floor
Exterior
Parking Features Garage Door Opener
Garage Spaces 4.0
Utilities Available Cable TV
Water Access N
Roof Type Shingle
Accessibility None
Attached Garage 2
Total Parking Spaces 4
Garage Y
Building
Lot Description Level, SideYard(s)
Story 3+
Foundation Concrete Perimeter
Sewer Public Sewer
Water Public
Architectural Style Contemporary
Level or Stories 3+
Additional Building Above Grade
New Construction N
Schools
Elementary Schools Kutz
Middle Schools Lenape
High Schools Central Bucks High School West
School District Central Bucks
Others
Pets Allowed Y
HOA Fee Include Common Area Maintenance,Ext Bldg Maint,Lawn Maintenance,Snow Removal,Trash,Water,Sewer,Insurance
Tax ID 09-017-0144103
Ownership Condominium
Acceptable Financing Conventional, FHA 203(b)
Listing Terms Conventional, FHA 203(b)
Financing Conventional,FHA 203(b)
Special Listing Condition Short Sale
Pets Allowed Case by Case Basis
Read Less Info
Want to know what your home might be worth? Contact us for a FREE valuation!

Our team is ready to help you sell your home for the highest possible price ASAP

Bought with Christina S Nisbet • J Carroll Molloy
GET MORE INFORMATION
Agent | License ID: 0225193218 - VA, 5003479 - MD
+1(703) 298-7037 | jason@jasonandbonnie.com






